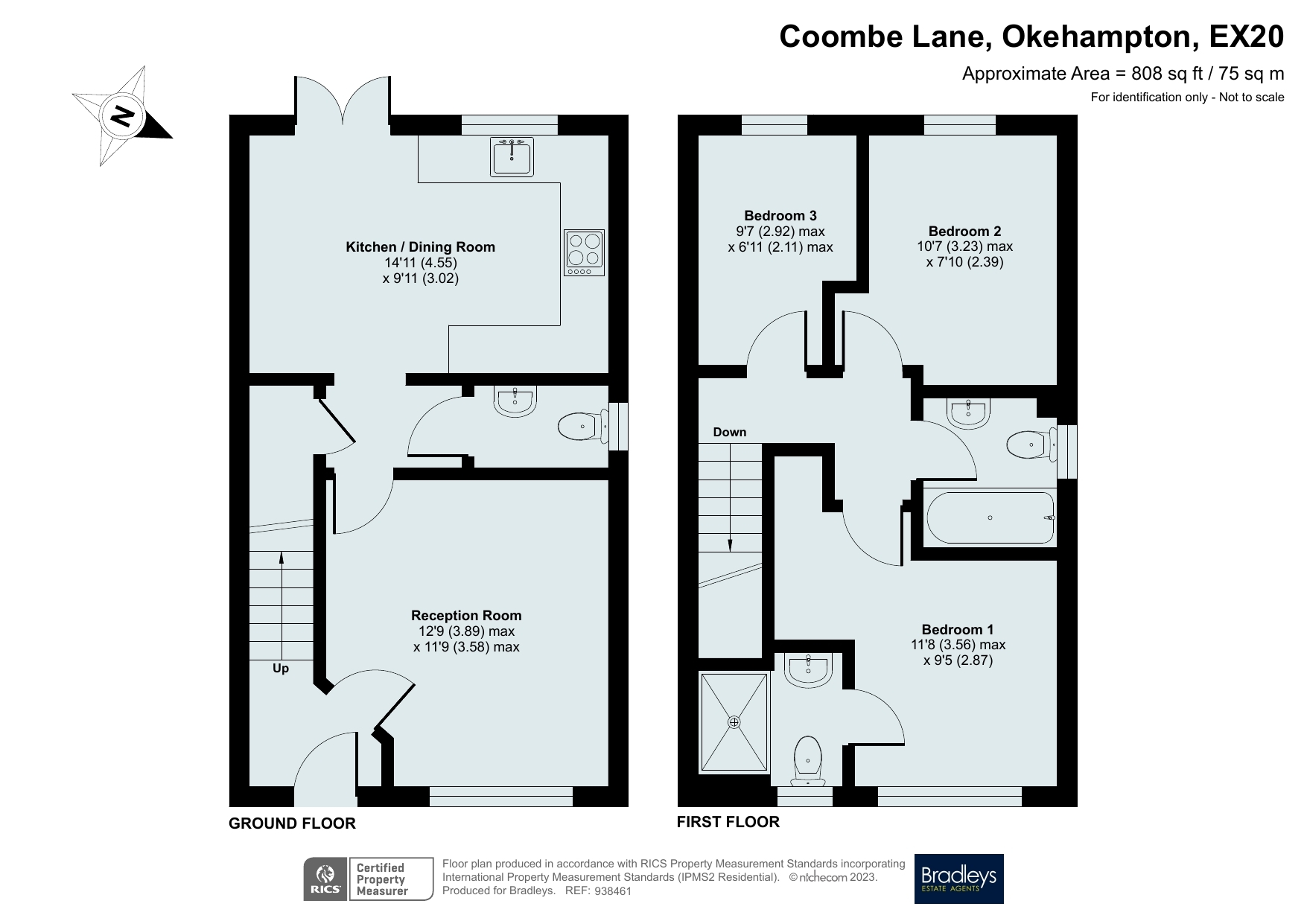Semi-detached house for sale in Coombe Lane, Okehampton, Devon EX20
* Calls to this number will be recorded for quality, compliance and training purposes.
Property features
- No Onward Chain
- Set Over 808 Sq. Ft.
- Three Bedrooms
- 12' Reception Room
- 14' Kitchen/Dining Room
- Bathroom & W/C
- Master Bedroom With Ensuite Bathroom
- Lawned Rear Garden
- Two Car Driveway With Electric Car Charging Point
- Er-b
Property description
Guide price £290,000 to £310,000
Set over 808 sq. Ft. Three bedroom property offers a 14' kitchen/dining room, 12' reception room, w/c, family bathroom & three bedrooms to include a master bedroom with en-suite shower room. Externally a lawned garden & two allocated parking spaces completes. Er-b
Approach
Driveway to the front of the property fit for 2 cars. Electric car charging point located on the side of the property. Side gated access to the rear garden.
Reception Room (3.89m x 3.58m (12' 9" x 11' 9"))
A good sized reception room with a Tv point located on the left hand wall. The radiator is located under the window that looks to the front drive of the property. The heating controls are located on the far wall.
W/C
Downstairs cloakroom fitted with a W/C, wash basin and radiator. There is a large under stairs storage opposite.
Kitchen/Dining Room (4.55m x 3.02m (14' 11" x 9' 11"))
A well-presented kitchen finished with matching units with plenty of work space. The kitchen benefits from an electric oven, gas hob with extractor hood over. There is space, plugs and plumbing for both a fridge freezer and washing machine. The dining area has a large radiator and French doors to the rear looking out to the garden.
Bedroom One (3.56m x 2.87m (11' 8" x 9' 5"))
The master bedroom is a good sized double room with its own separate heating controls. The radiator is located under the window that looks to the front of the property. Door to right of the room leading to...
Ensuite Bathroom
The ensuite bathroom benefits from a W/C, wash basin and large walk in shower. It also comes with a radiator and towel rail fitted.
Bedroom Two (3.23m x 2.39m (10' 7" x 7' 10"))
Good sized double bedroom. Window looking to the rear of the property with radiator below.
Bedroom 3 (2.92m x 2.11m (9' 7" x 6' 11"))
Good sized single bedroom with window looking to the rear of the property. Radiator located on the right hand wall.
Bathroom
The bathroom is well finished and comes fitted with a W/C, wash basin ans bath with an overhead shower. It also has a radiator located on the left hand wall.
Outside
Rear garden has a small patio area directly off the dining area. The rest of the garden is laid to lawn.
Required Information
Tenure - Freehold
Council Tax Band - D
Local Authority - West Devon Borough Council
Services - Mains gas, electric, water and drainage. Fibre optic broadband avaliable in the area.
Property info
For more information about this property, please contact
Bradleys Estate Agents - Okehampton, EX20 on +44 1837 334004 * (local rate)
Disclaimer
Property descriptions and related information displayed on this page, with the exclusion of Running Costs data, are marketing materials provided by Bradleys Estate Agents - Okehampton, and do not constitute property particulars. Please contact Bradleys Estate Agents - Okehampton for full details and further information. The Running Costs data displayed on this page are provided by PrimeLocation to give an indication of potential running costs based on various data sources. PrimeLocation does not warrant or accept any responsibility for the accuracy or completeness of the property descriptions, related information or Running Costs data provided here.























.png)


