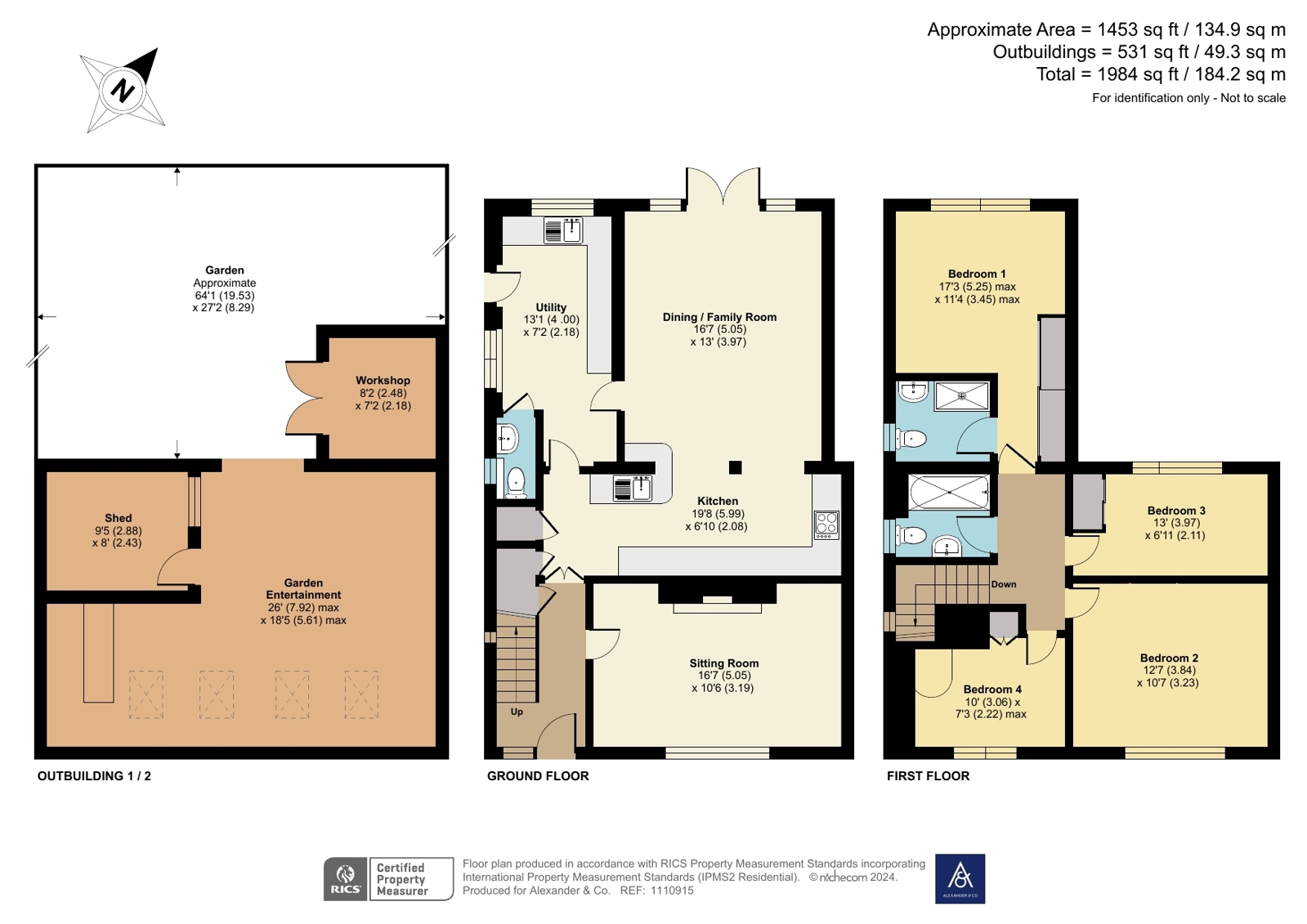Semi-detached house for sale in Marston St. Lawrence, Banbury OX17
* Calls to this number will be recorded for quality, compliance and training purposes.
Property features
- Spacious rear garden
- Large outdoor covered dining & entertaining area
- Four bedrooms
- Impressive kitchen-diner-family room
- Large utility room
- Ensuite shower room
- Downstairs cloakroom
- Sitting room
Property description
This exceptional four bedroom semi-detached family home is situated in the highly sought after village of Marston St Lawrence has been extended and improved by the current owners, giving a wonderful kitchen-diner-family room and a fantastic covered dining and entertaining space in the spacious rear garden.
The sitting room is to the front of the property with an open fireplace, whilst the magnificent kitchen-diner-family room is to the rear of the property, with a vaulted ceiling, skylight, and bi-fold doors to the spacious rear garden. The modern kitchen has been fitted with a rage of base and wall units with rolled edge work surfaces. The large utility room also a fitted units and gives access to the downstairs cloakroom and the rear garden.
Upstairs there are four bedrooms, three of which are doubles, with the master bedroom having a modern ensuite shower room. There is also a well-appointed family bathroom.
Outside, the well-kept rear garden is mainly laid to lawn with a newly laid paved patio area leading to the outside covered dining & entertaining space, workshop and garden shed. There is gated to the front of the property where you’ll find driveway parking for two vehicles with a spacious front lawn.
Freehold
Oil central heating
Semmi-detached
Standard construction
EPC rating D
Council tax band B
Mains electric and water
Superfast broadband available (59Mbps)
Good mobile phone signal
Driveway parking to the front of the property for two vehicles
Flood zone 1 (low risk of flooding)
For local planning please visit
Property info
For more information about this property, please contact
Alexander & Co Brackley, NN13 on +44 1280 488347 * (local rate)
Disclaimer
Property descriptions and related information displayed on this page, with the exclusion of Running Costs data, are marketing materials provided by Alexander & Co Brackley, and do not constitute property particulars. Please contact Alexander & Co Brackley for full details and further information. The Running Costs data displayed on this page are provided by PrimeLocation to give an indication of potential running costs based on various data sources. PrimeLocation does not warrant or accept any responsibility for the accuracy or completeness of the property descriptions, related information or Running Costs data provided here.







































.png)
