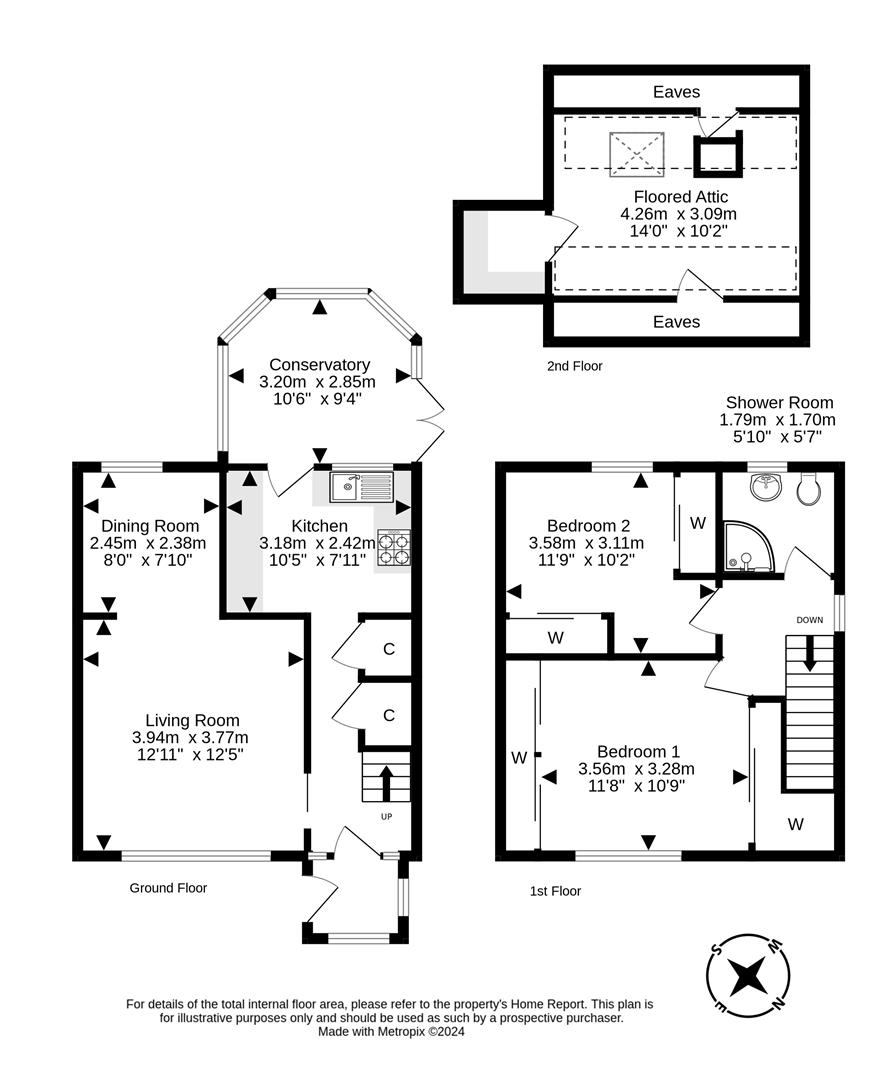Semi-detached house for sale in 54 Stewart Crescent, Lochgelly KY5
* Calls to this number will be recorded for quality, compliance and training purposes.
Property features
- Entrance porch & Hallway
- Lounge / Dining Room
- Kitchen
- Two Bedrooms
- Shower Room
- Conservatory
- Garden
- Garage
- GCH / dg
- EPC rating D
Property description
Spacious semi-detached villa situated in popular residential area of Lochgelly close to all amenities, schooling and transport links. The property would benefit from some cosmetic upgrading making an ideal family home or a starter project for first time buyers. The subjects are generous throughout and briefly comprise entrance porch and hallway with storage, lounge, dining room, kitchen and conservatory on the ground floor. On the upper level there are two bedrooms and a shower room. There is also a partially converted loft space formerly used as a playroom, TV room or studio with access to eaves storage. It may be possible to complete the conversion to add a third bedroom, subject to planning consents. There are gardens to the front and rear and a garden shed/workshop to the rear with light and power. The property is double glazed with gas central heating. The property includes two garages on adjacent land rented from Fife Council for a nominal fee. Transfer of the rental of the garage land will be subject to council approval. Early entry available.
Description
Spacious semi-detached villa situated in popular residential area of Lochgelly close to all amenities, schooling and transport links. The property would benefit from some cosmetic upgrading making an ideal family home or a starter project for first time buyers. The subjects are generous throughout and briefly comprise entrance porch and hallway with storage, lounge, dining room, kitchen and conservatory on the ground floor. On the upper level there are two bedrooms and a shower room. There is also a partially converted loft space formerly used as a playroom, TV room or studio with access to eaves storage. It may be possible to complete the conversion to add a third bedroom, subject to planning consents. There are gardens to the front and rear and a garden shed/workshop to the rear with light and power. The property is double glazed with gas central heating. The property includes two garages on adjacent land rented from Fife Council for a nominal fee. Transfer of the rental of the garage land will be subject to council approval. Early entry available.
Location
Lochgelly town is to the east of Dunfermline. This property in Stewart Crescent is particularly well placed for nursery, primary and secondary schooling, and access to local facilities including The Lochgelly Centre, Golf Club, Bowling Club and local shops. There are also good transport links making this an ideal location for commuters, with the A92 and M90 a short distance away and Lochgelly railway station within easy reach. The towns of Cowdenbeath, Kirkcaldy and Dunfermline have extensive amenities and are within easy reach by car, bus or train.
Extras Inc In Sale / Agents Note
All floor coverings, blinds & curtains, bathroom fittings, light fittings, integrated and free standing appliances, garden shed and garages are included.
The free-standing furniture, framed pictures, and any other contents, as seen in the property, are available by separate negotiation.
From 1st February 2022, residential properties in Scotland are required by law to have installed a system of inter-linked smoke alarms, carbon monoxide detectors and heat detectors (the “inter-linked system”). No warranty is given that any interlinked system has been installed in this property and interested parties should make their own enquiries. This property is being sold in its present condition and no warranty will be given to any purchaser with regard to the existence or condition of the services or any heating or other system, or appliances within the property. Any intending purchaser will require to accept the position as it exists.
Property info
For more information about this property, please contact
Morgans, KY12 on +44 1383 697075 * (local rate)
Disclaimer
Property descriptions and related information displayed on this page, with the exclusion of Running Costs data, are marketing materials provided by Morgans, and do not constitute property particulars. Please contact Morgans for full details and further information. The Running Costs data displayed on this page are provided by PrimeLocation to give an indication of potential running costs based on various data sources. PrimeLocation does not warrant or accept any responsibility for the accuracy or completeness of the property descriptions, related information or Running Costs data provided here.










































.png)
