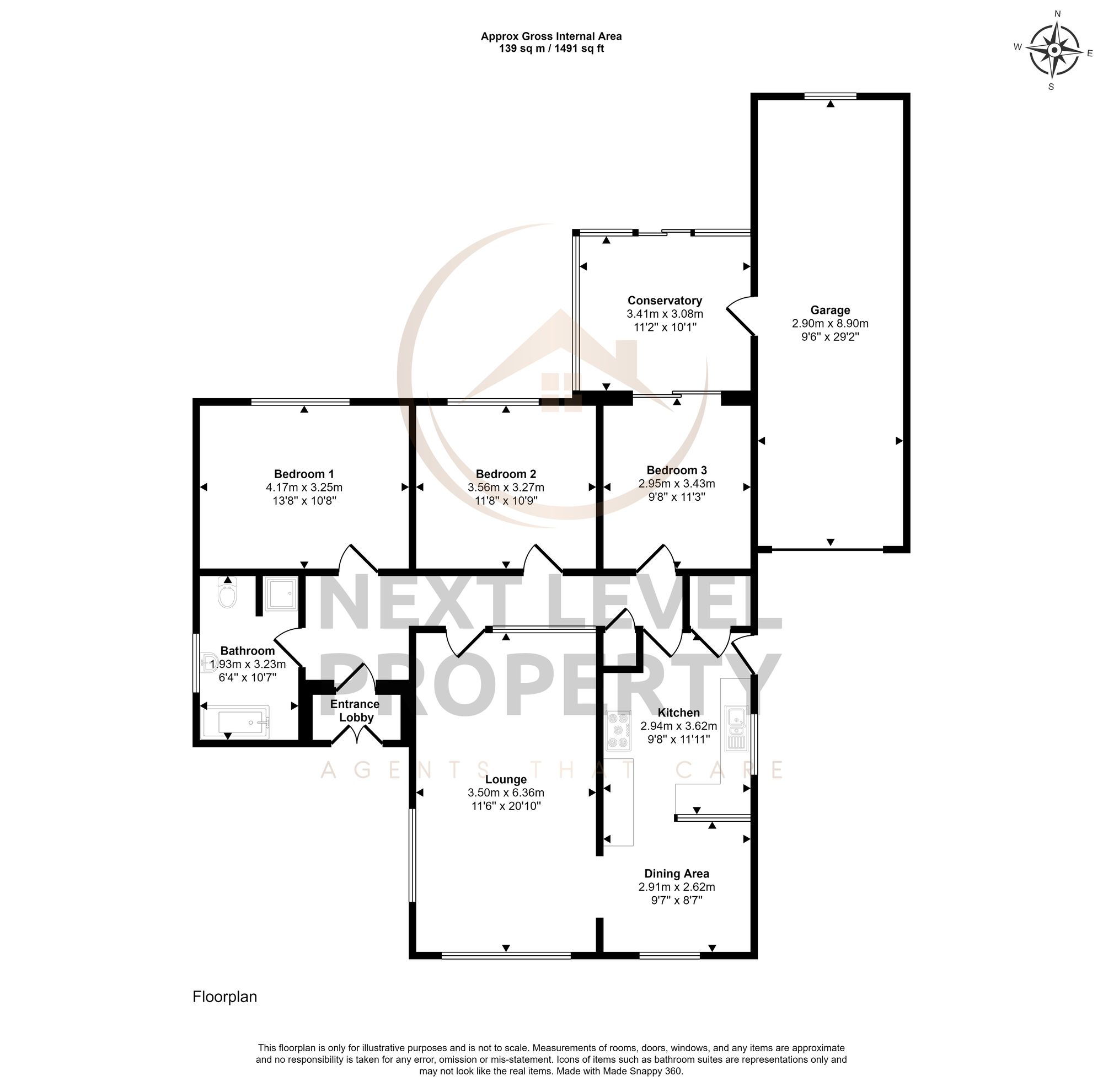Detached bungalow for sale in Cavalry Drive, March PE15
* Calls to this number will be recorded for quality, compliance and training purposes.
Property features
- Detached bungalow in a popular residential area
- Modernisation required but lots of potential
- Three double bedrooms
- Conservatory with garden views
- Large kitchen/diner with pantry
- Bathroom with full suite and a separate shower cubicle
- Off road parking and a double length garage
- Gas central heating and double glazing throughout
Property description
Nestled within a sought-after residential area, this 3-bedroom link-detached bungalow presents an excellent opportunity for those seeking a property with potential for modernisation. Boasting a layout that includes three generously proportioned double bedrooms, the property offers a spacious feel throughout. The conservatory, with its garden views, provides a tranquil space to relax and unwind. The heart of the home is undoubtedly the large kitchen/diner, complete with a pantry for storage. The bathroom comes equipped with a full suite and a separate shower cubicle, enhancing convenience and functionality. Residents can also benefit from off-road parking in the driveway, alongside a double-length garage. Practical features such as gas central heating and double glazing throughout ensure comfort and efficiency for all seasons.
Moving to the outside space, the property offers a well-maintained front garden, ideal for welcoming guests and providing off-road parking. With a south-facing aspect, natural light floods into the property, creating a warm and inviting atmosphere. A driveway leads to the tandem double garage, measuring just under 30ft in length and featuring an electric door, power, and light. A personal door from the garage conveniently connects to the conservatory, adding to the seamless flow between indoor and outdoor living spaces. The rear garden, predominantly laid to lawn, provides a green oasis, perfect for outdoor activities and relaxation. A small paved area and pathway to the shed offer additional charm and functionality. The included shed, a recent addition, provides practical storage solutions and completes the outdoor space, adding a touch of convenience to this delightful property. With attention to detail evident both indoors and outdoors, this bungalow promises a comfortable lifestyle and the potential for further enhancement to suit individual preferences and tastes.
Hallway
The hall has doors off to all rooms and an enclosed entrance porch with uPVC double glazed doors to the front. The loft hatch is also in the hall.
Lounge
A large bright room with a uPVC double glazed window to the front and side. An archway leads to the dining area.
Kitchen
Has a range of fitted base, drawer, and wall units with an inset sink set to the work surface. There is a range cooker, dishwasher, washing machine, a door to a walk-in pantry, side entrance door, and door to the hallway.
Dining Area
With space for a table and chairs, this versatile area could be a dining space or an extra seating area. There is a walkway to the kitchen and a uPVC double-glazed window to the front.
Bedroom 1
A large double bedroom with a double glazed window that overlooks the rear garden.
Bedroom 2
A double bedroom with a uPVC double glazed window to the rear overlooking the garden
Bedroom 3
Previously used as a Dining Room, this double bedroom has sliding patio doors that open into the conservatory.
Conservatory
Has uPVC double glazed floor to ceiling windows and tilt and turn sliding patio doors that open into the rear garden. A door also leads into the garage.
Bathroom
A large bathroom that has a bath, hand basin, wc, and separate shower cubicle. The walls are fully tiled and there is a uPVC double glazed window to the side.
Front Garden
The south facing front garden has a driveway for off road parking and access to the garage. There is a front entrance door, side entrance door to the kitchen and gated access to the side of the property
Rear Garden
The rear garden is mainly laid to lawn, has a small paved area and pathway to the shed. The shed is fairly recent and is included in the sale.
Parking - Garage
The garage is a tandem double with a length of just under 30ft and has an electric door, power and light. A personal door leads from the side of the garage into the conservatory.
For more information about this property, please contact
Next level Property, PE15 on +44 1354 387231 * (local rate)
Disclaimer
Property descriptions and related information displayed on this page, with the exclusion of Running Costs data, are marketing materials provided by Next level Property, and do not constitute property particulars. Please contact Next level Property for full details and further information. The Running Costs data displayed on this page are provided by PrimeLocation to give an indication of potential running costs based on various data sources. PrimeLocation does not warrant or accept any responsibility for the accuracy or completeness of the property descriptions, related information or Running Costs data provided here.

























.png)