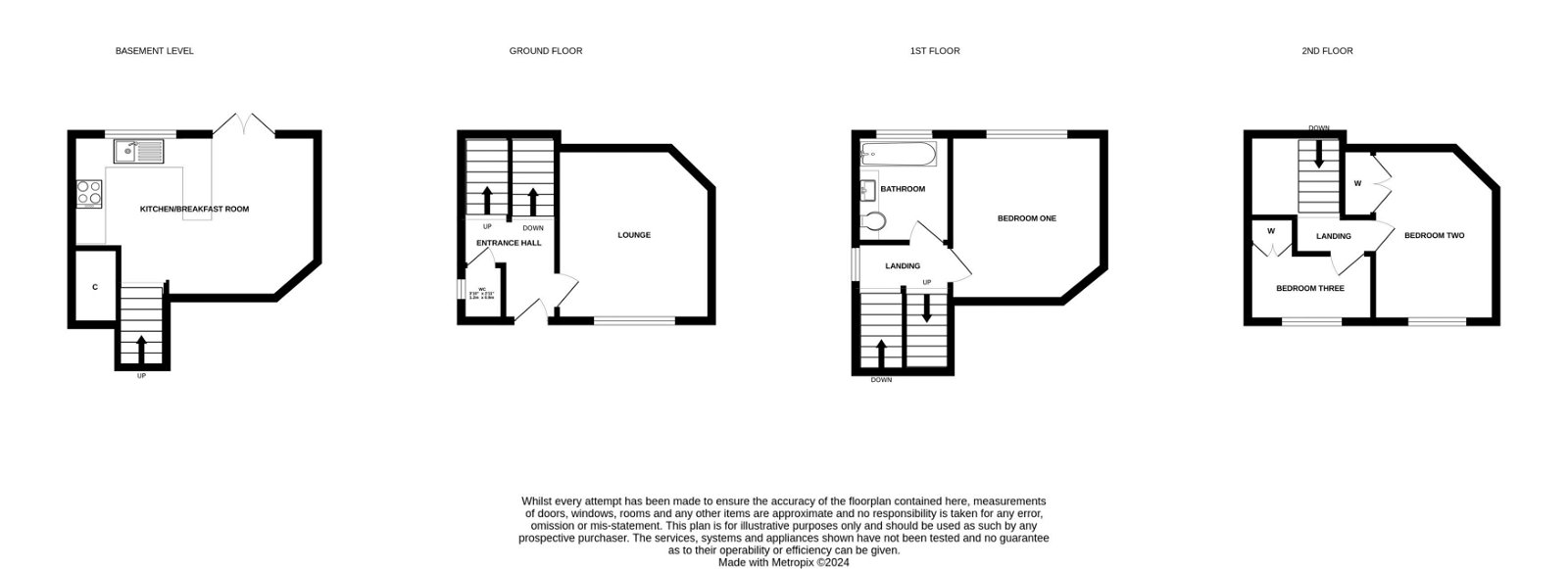Semi-detached house for sale in Mortimer Road, Southampton SO19
* Calls to this number will be recorded for quality, compliance and training purposes.
Property features
- Three Bedroom Semi Detached House
- Unique Layout
- Open plan kitchen diner
- Modern Bathroom With Heated Mirror & Storage Vanity Unit
- Spacious Rear Garden
- Side Access To Rear
- Ideal First Time Buy
- Vendor's Suited
- Trendy Interior Decor
- Viewing Highly Advised
Property description
Located in the desirable neighbourhood of Itchen, Woolston. This area is well-served by transportation links including Woolston railway station and the Itchen Bridge, the area offers easy access to Southampton city centre and beyond. Local amenities are robust, with various shopping centres, supermarkets, and a community centre.
This refurbished three-bedroom semi-detached house presents a fantastic opportunity for first-time buyers. The property boasts a contemporary finish throughout, featuring a sought-after open-plan kitchen diner. This stunning space is equipped with a five-ring gas hob, integrated fridge-freezer, slimline dishwasher, and an oven with grill. French doors open from the kitchen to reveal an elevated decking that offers views over the well-maintained garden. A second-level sun patio and additional turf area provide ample space for outdoor activities, complemented by a handy storage shed ideal for barbecues and garden tools.
The residence offers a smart use of space with a hidden basement accessible via a door under the stairs. This area is ripe for conversion, already plumbed and ready to house a washing machine and tumble dryer, making it perfect for a full utility room. The main living areas, including the hallway, are adorned with luxury vinyl tile flooring in a trendy herringbone pattern, adding a touch of elegance.
The inviting living room is positioned at the front of the house, while a convenient downstairs loo is found in the entrance hall. Upstairs, the modern bathroom oozes sophistication with floor-to-ceiling tiles, a contemporary vanity unit with a built-in LED heated mirror with bluetooth functionality, and a luxurious rainfall shower. The main bedroom, a tranquil retreat, is ideally situated at the rear of the home to ensure a peaceful night's sleep.
On the top floor, two additional bedrooms offer flexibility and built in wardrobes; the sizeable second bedroom can comfortably accommodate a double bed, and the third room is perfect as a dressing room, home office, or nursery. This beautifully appointed home not only captures the essence of modern living but also provides a warm and inviting atmosphere for its residents.
Overall, a brilliant property in an excellent location. We anticipate a huge demand for this property so please be quick to book your viewing slot. Marco Harris offers a unique booking system, with flexible viewing opportunities to suit our buyers. Please feel free to contact us via phone, WhatsApp or across our social media platforms. You can find us via @kieransmithrealestate and @MarcoHarrisUK. We look forward to hearing from you and thank-you for taking the time to view this advert.
Useful Additional information:
- Tenure: Freehold
- Sellers position: Vendors Suited
- Heating: Mains - Gas Central
- Boiler: Worcester Combi Boiler
- Electrics: Mains
- Water: Mains
- Drainage: Mains
- Parking: On Street
- Council Tax: B
- EPC Rating: 65 (D) Potential 82 (B)
Disclaimer Property Details: Whilst believed to be accurate all details are set out as a general outline only for guidance and do not constitute any part of an offer or contract. Intending purchasers should not rely on them as statements or representation of fact but must satisfy themselves by inspection or otherwise as to their accuracy. We have not carried out a detailed survey nor tested the services, appliances, and specific fittings. Room sizes should not be relied upon for carpets and furnishings. The measurements given are approximate. The lease details & charges have been provided by the owner and you should have these verified by a solicitor.
Property info
For more information about this property, please contact
Marco Harris, SO31 on +44 23 8210 1030 * (local rate)
Disclaimer
Property descriptions and related information displayed on this page, with the exclusion of Running Costs data, are marketing materials provided by Marco Harris, and do not constitute property particulars. Please contact Marco Harris for full details and further information. The Running Costs data displayed on this page are provided by PrimeLocation to give an indication of potential running costs based on various data sources. PrimeLocation does not warrant or accept any responsibility for the accuracy or completeness of the property descriptions, related information or Running Costs data provided here.






























.png)
