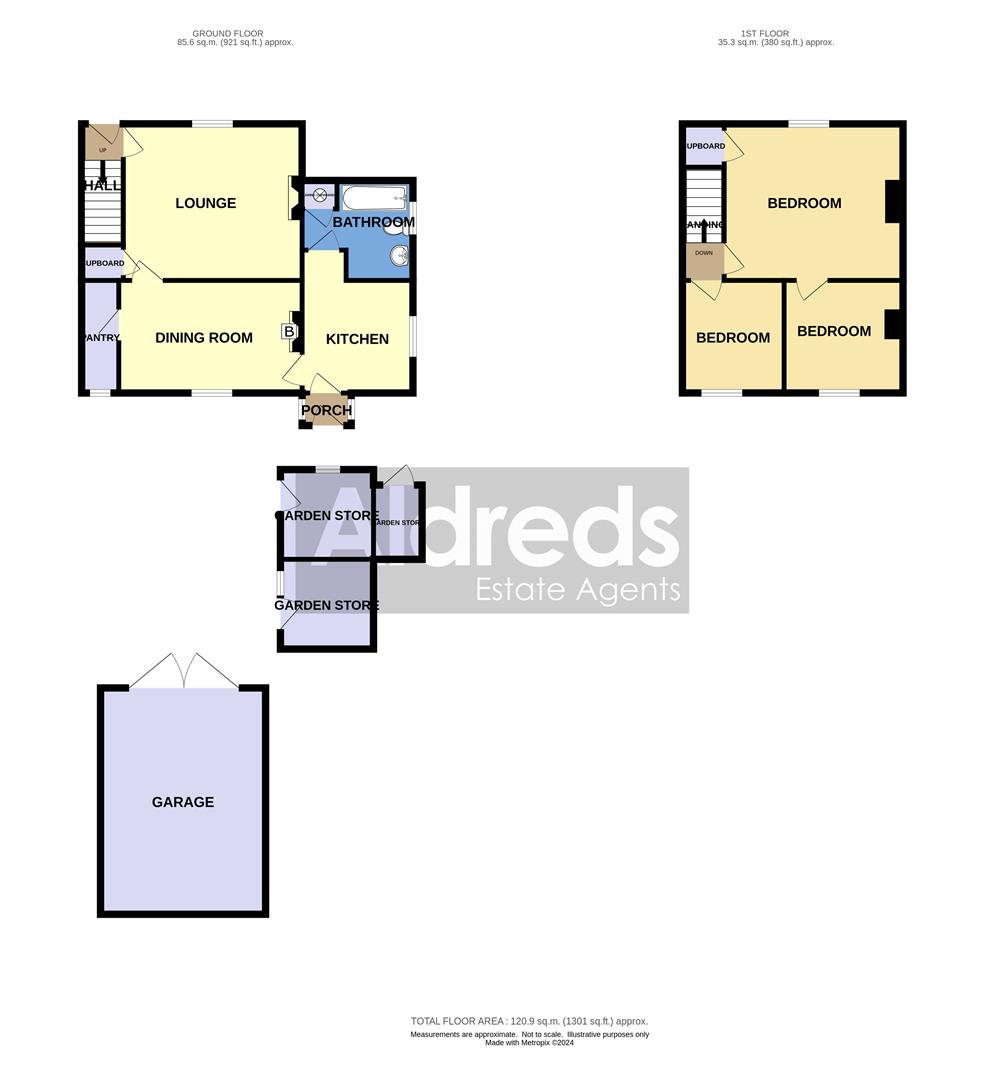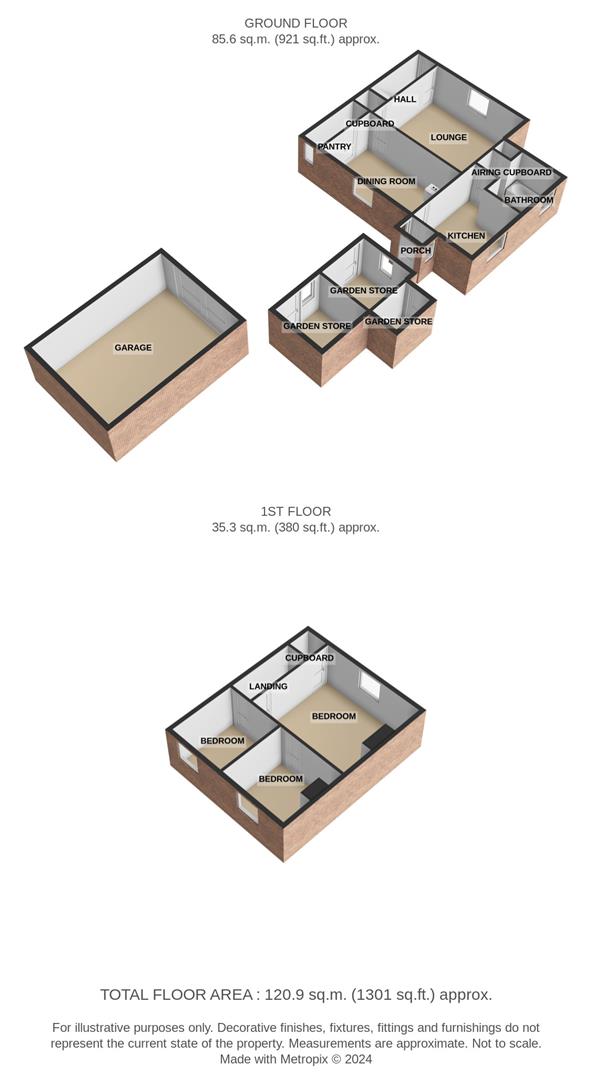Semi-detached house for sale in Oak Lane, East Ruston NR12
* Calls to this number will be recorded for quality, compliance and training purposes.
Property features
- Period Semi Detached House
- Lots Of Character Features
- Potential To Modernise or Extend (STPP)
- Oil Fired Central Heating
- Spacious Driveway Parking
- Garage & Outbuildings
- Land Of Approximately 1.7 Acres (stms)
- Field Shelters & Timber Stables
- Delightful Rural Location with Views
- No Onward Chain
Property description
Aldreds are delighted to offer this period three bedroom semi detached property located in a desirable location and sitting in grounds of approximately 1.7 acres (stms). The majority of the land is currently laid out as paddocks with a range of field shelters, timber stables with outbuildings. This attractive property offers much potential for modernisation and possible extension, subject to required planning permissions and will particularly attract those looking for spacious grounds in a rural location. Offered with no onward chain, early internal viewing is highly recommended as properties of this type rarely become available.
Entrance Porch
Part glazed entrance door, windows to either side aspect, door giving access to;
Kitchen (2.75m x 2.32m (9'0" x 7'7"))
Window to side aspect, a range of fitted kitchen units with rolled edge work surface and tiled splash back, sink drainer with mixer tap, doors leading off;
Bathroom (2.42m x 2.32m at max (7'11" x 7'7" at max))
Window to side aspect, airing cupboard housing hot water cylinder with immersion heater, panelled bath, hand wash basin, low level w.c.
Dining Room (4.07m x 2.76m (13'4" x 9'0"))
Window to front aspect, oil fired boiler for hot water and central heating, pamment tiled floor, doors leading off;
Pantry
Window to front aspect, fitted shelving.
Lounge (4.41m x 3.85m (14'5" x 12'7"))
Window to rear aspect, fireplace with tiled inset, under stair cupboard, door giving access to;
Rear Hall
Part glazed door to rear, stairs to;
First Floor Landing
Doors leading off;
Bedroom 1 (3.4m at max x 3.85m (11'1" at max x 12'7"))
Window to rear aspect, built-in cupboard, a range of fitted wardrobes.
Bedroom 2 (2.93m x 2.75m (9'7" x 9'0"))
Window to front aspect.
Bedroom 3 (2.75m x 2.4m (9'0" x 7'10"))
Window to front aspect.
Outside
The property is approached with vehicular access via a spacious driveway leading to garage.
Garage (5.59m x 4.07m (18'4" x 13'4"))
With timber double doors.
Gardens
The driveway extends towards the property with an additional brick built outbuilding incorporating a coal store and then sub divided into two areas, both 2.3m x 2.2m. The property sits in grounds of approximately 1.7 acres (stms) with an enclosed garden area leading to a block of timber built stables with concrete hard standing and pedestrian gate giving access to a selection of sub divided paddocks with post and rail fencing and timber field shelters. The grounds back onto open farmland allowing a delightful outlook.
Tenure
Freehold
Services
Mains water, electric and drainage.
Council Tax
North Norfolk District Council - Band: 'C'
Energy Performance Certificate (Epc)
EPC Rating; to be confirmed.
Location
East Ruston is a delightful rural village located between Broadland and the North East coast. The Broadland town of Stalham is approxiamately 3.5 miles away with its own facilities including a Health Centre, Junior and High Schools, Post Office, Tesco Supermarket and a range of High Street shops and food outlets. East Ruston itself has a First school and a public house. The nearby East Ruston Vicarage Gardens are a famous visitor attraction.
Reference
S9784/pjl
Property info
2Oakvillasoaklaneeastruston-2d Colour.Jpg View original

2Oakvillasoaklaneeastruston3d.Jpg View original

For more information about this property, please contact
Aldreds, NR12 on +44 1692 515956 * (local rate)
Disclaimer
Property descriptions and related information displayed on this page, with the exclusion of Running Costs data, are marketing materials provided by Aldreds, and do not constitute property particulars. Please contact Aldreds for full details and further information. The Running Costs data displayed on this page are provided by PrimeLocation to give an indication of potential running costs based on various data sources. PrimeLocation does not warrant or accept any responsibility for the accuracy or completeness of the property descriptions, related information or Running Costs data provided here.










































.png)


