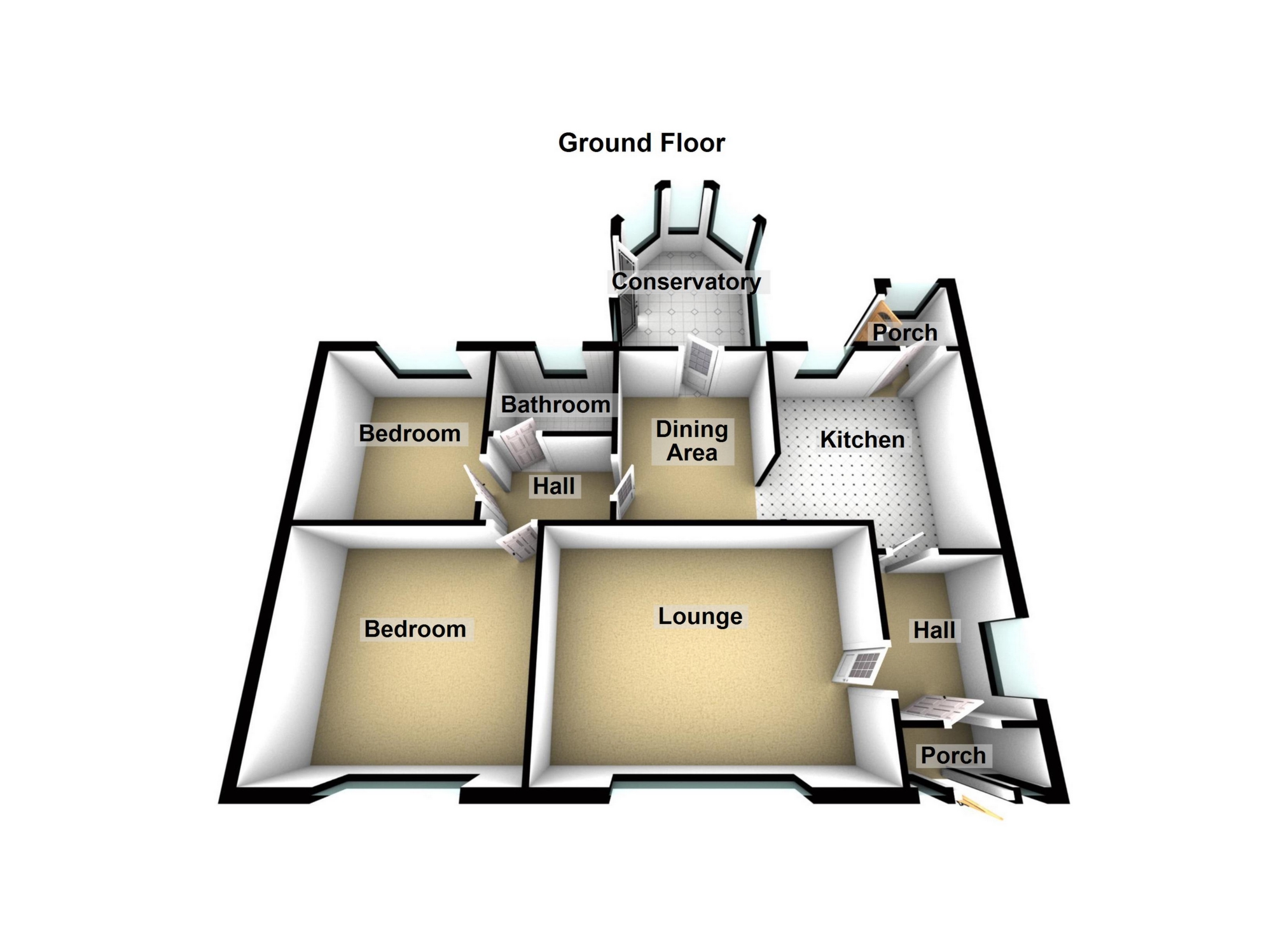Bungalow for sale in Heather Avenue, Droylsden M43
* Calls to this number will be recorded for quality, compliance and training purposes.
Property features
- Two bedroomed
- Detached bungalow
- Newly fitted kitchen
- Conservatory
- Well presented
- Modern bathroom
- Front and rear gardens
- Driveway for multiple cars
- Garage
- No vendor chain
Property description
Detailed Description
*** wow wow wow *** sleigh & son are delighted to welcome to the open market, this immaculate two bedroomed, traditional brick built with tiled roof, detached bungalow. No vendor chain. This beautifully presented bungalow has been a well-cared for, welcoming family home for many years and it is a true credit to the current owners. This home has many benefits to it, including a spacious lounge, newly fitted kitchen, conservatory, modern bathroom, separate dining area, driveway for multiple cars, garage and many more, making it an ideal purchase for a wide range of buyers. The bungalow is located in a popular residential estate within Droylsden and close to local schools, amenities, transport links into Manchester City centre and the M60 motorway is a short distance away. Briefly the accommodation comprises:- Porch, entrance hallway, lounge, Kitchen, dining room, conservatory, bedrooms and bathroom to the ground floor. The property benefits from Gas Central Heating and uPVC double glazing. There is mains electricity, gas and sewerage at the property.
Leasehold 999 years from 06/02/1961 at £12 pa. Counciltax band D
porch:
UPVC double glazed entrance door and side windows to the front elevation. Tiled flooring. Hardwood side windows and entrance door into the entrance hall.
Entrance hall: 2.20m x 2.08m (7'3" x 6'10"), uPVC double glazed privacy window to the side elevation. Door into storage cupboard. Double panel radiator, Electric meter, Laminate flooring. Light and power points. Doors into the kitchen and lounge
lounge: 4.89m x 3.62m (16'1" x 11'11"), uPVC double glazed bay window to the front elevation, marble hearth, double panel radiator. Laminate flooring, light and power points.
Kitchen: 3.93m x 3.26m (max points) (12'11" x 10'8"), uPVC double glazed window and door into the rear elevation. A range of wall and base units with roll edge worktops. Integrated oven, electric hobs and extractor fan. Space for a washing machine and fridge freezer. Stainless steel sink and drainer with a mixer tap. Double panel radiator. Spot lights and power points. Archway into the dining room.
Porch: UPVC double glazed windows. Carpeted. UPVC double glazed exit door to the side elevation.
Dining room: 3.02m x 2.56m (9'11" x 8'5"), Hardwood windows and glazed door leading to the conservatory. Double panel radiator. Light and power points. Door leading to the hallway.
Conservatory: 3.47m x 2.56m (11'5" x 8'5"), uPVC double glazed windows. Laminate flooring, Light and power points. UPVC double glazed frnech doors to the side elevation.
Hallway: Overhead loft hatch, laminate flooring. Doors into the bedrooms and bathroom.
Master bedroom: 3.80m x 3.60m (12'6" x 11'10"), uPVC double glazed bay window to the front elevation. Double panel radiator. Laminate flooring. Light and power points.
Bedroom two: 3.03m x 2.72m (9'11" x 8'11"), uPVC double glazed window to the rear elevation. Double panel radiator. Laminate flooring. Light and power points.
Bathroom: 2.00m x 1.64m (6'7" x 5'5"), uPVC double glazed privacy window to the rear elevation. Walk in shower cubicle with a dual head mixer shower. Shower screen. Vanity hand wash basin and w/c unit. Heated towel rail. Extractor fan. Fully tiled. Spot lights.
Garage: 6.17m x 2.72m (20'3" x 8'11"), Up and over and over garage door to the front elevation. Gas meter. Water tap. Light and power points. Hardwood exit door to the rear elevation.
External: Front garden - Cast iron gates. Paved garden with Shrub boarders and a driveway for multiple vehicles.
Rear garden - Enclosed rear garden. Paved patio with intermittent shrub boarders and flower beds.
Additional information: The conservatory has been renewed in its entirety following repairs to defective drains and including minor repairs to the garage structure. This work was carried out under the supervision of structural engineers and the vendors building insurance. Relevant reports and a certificate of Structural Adequacy were obtained.
Property info
For more information about this property, please contact
Sleigh and Son, M43 on +44 161 937 3751 * (local rate)
Disclaimer
Property descriptions and related information displayed on this page, with the exclusion of Running Costs data, are marketing materials provided by Sleigh and Son, and do not constitute property particulars. Please contact Sleigh and Son for full details and further information. The Running Costs data displayed on this page are provided by PrimeLocation to give an indication of potential running costs based on various data sources. PrimeLocation does not warrant or accept any responsibility for the accuracy or completeness of the property descriptions, related information or Running Costs data provided here.
























.png)