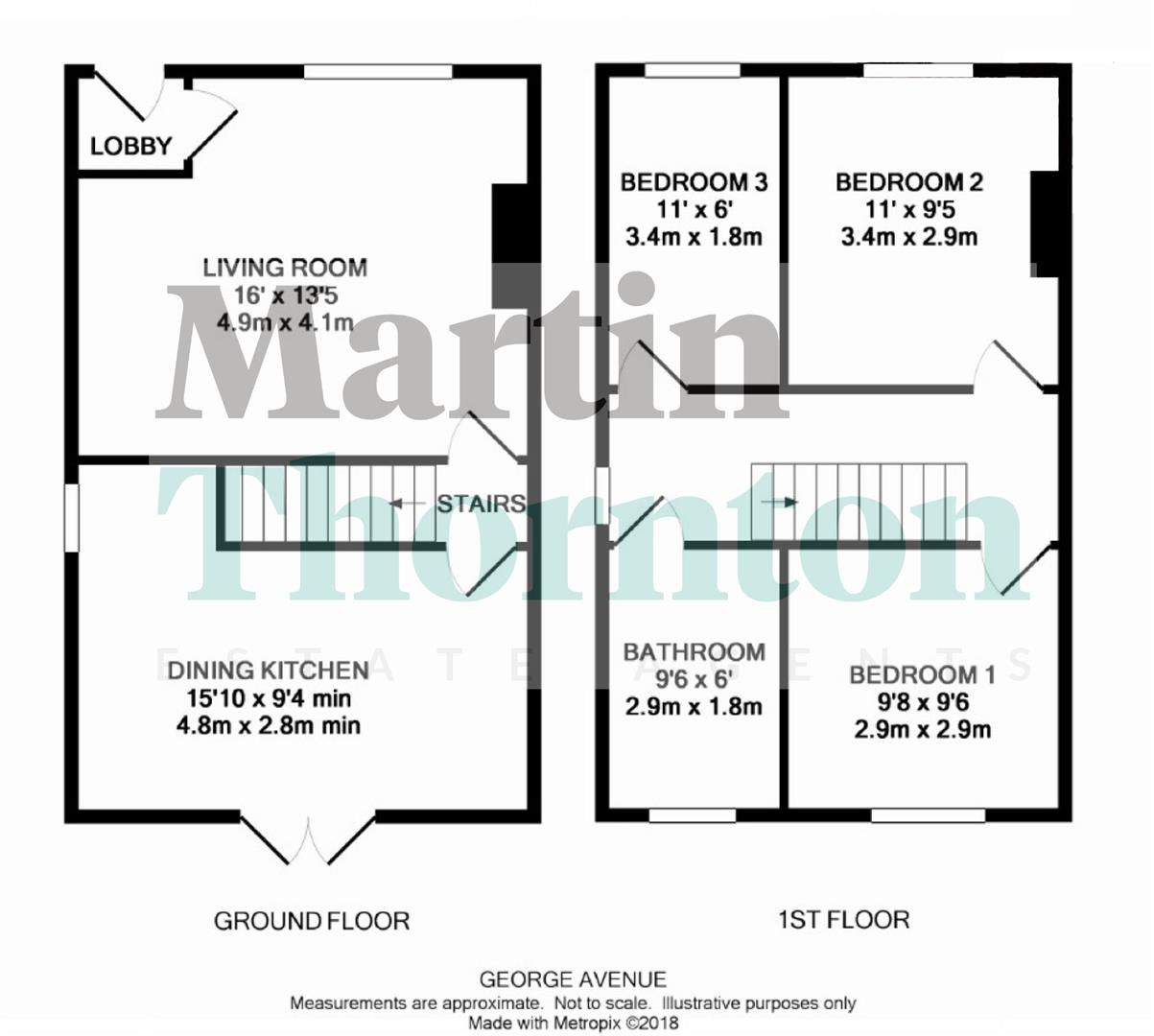End terrace house for sale in George Avenue, Birkby, Huddersfield HD2
* Calls to this number will be recorded for quality, compliance and training purposes.
Property description
This three-bedroom stone built end of terrace property in a block of four is presented to a high standard throughout. The accommodation is characterful and has contemporary fixtures and fittings. Of particular note are the stripped wood internal doors which can be found throughout the property and exposed floorboards in the living room. The house is in a highly accessible and convenient location perfect for the nearby school, amenities within the town centre, Lindley village centre and nearby M62 motorway. The accommodation comprises an entrance lobby, living room with a southerly aspect, inner lobby and dining kitchen with French doors. On the first floor landing, a drop down ladder gives access to useful storage within the loft area. There are three bedrooms, two of which are doubles, and a bathroom with four-piece suite. There is a gas-fired central heating system, uPVC double glazing and a security system. Externally, there are front and rear gardens and the property.
Entrance Lobby
A composite external door with opaque glazed panels gives access to the entrance lobby, which is the perfect place for storing shoes and coats. There are exposed floorboards and a stripped timber door leads to the living room.
Living Room
This good-sized reception room also has exposed floorboards and is positioned at the front of the property. The room is particularly light and bright and has a uPVC window enjoying a southerly aspect. There is a timber fire surround with a marble finish inlay and hearth, home to a coal effect living flame gas fire. There is plenty of room for furniture along with a radiator and an internal door leading to an inner lobby.
Inner Lobby
This has a staircase rising to the first floor landing and a stripped timber internal door leading to the dining kitchen.
Dining Kitchen
This room is positioned at the rear of the property and can easily accommodate a good-sized dining table, creating a pleasant open plan eating and entertaining space. The kitchen area has wall cupboards and base units with working surfaces, part tiled surrounds and a stainless steel one-and-a-half bowl sink unit with mixer tap. Integrated appliances include a four-ring gas hob with a fan oven beneath and an illuminated canopy style filter hood above. There is plumbing for an automatic washer and dishwasher along with a useful open storage area beneath the staircase that adjoins the dining kitchen and a uPVC side window. French doors give access out into the garden. The room has ceiling downlighting along with floor tiling which extends throughout and a radiator.
First Floor Landing
From the inner lobby, the staircase rises to the first floor landing where there is a spindle balustrade. A drop-down ladder gives access to useful storage within the loft space which is partly boarded and has lighting. There is also a side uPVC window.
Bedroom One
This double bedroom is positioned at the front of the property and enjoys a southerly aspect. There is a radiator, a uPVC window and the room can accommodate fitted or freestanding furniture.
Bedroom Two
This double bedroom is positioned at the rear of the property and has space for furniture. There is a uPVC window and a radiator.
Bedroom Three
This single bedroom is positioned at the front of the property and enjoys a southerly aspect via a uPVC window. There is also a radiator.
Bathroom
The bathroom has a four-piece suite comprising a large double shower cubicle with a tiled interior and wall-mounted shower fitting, a bath, a pedestal wash hand basin and a low-level WC. There is tiling to the walls and floor, ceiling downlighting, a wall-mounted mirror and an upright chrome ladder-style radiator. To the rear elevation is a uPVC window.
External Details
At the front of the property is a stone built perimeter wall with steps up to the front garden where there is a level lawn, privet hedging and stone flags which area ideal for tubs, pots and planters. To the right hand side, the stone flagged pathway continues with gravel on either side, ideal for a shed or lock-box, etc. The pathway continues around to the rear of the property where there is a useful outhouse which houses the boiler for the central heating system. The rear garden has planted beds and borders, a crazy paved seating area in one corner and a level, lawned section with perimeter hedging.
Tenure
The vendor confirms the property is freehold 13.04.2024
Property info
For more information about this property, please contact
Martin Thornton Estate Agents, HD3 on +44 1484 973724 * (local rate)
Disclaimer
Property descriptions and related information displayed on this page, with the exclusion of Running Costs data, are marketing materials provided by Martin Thornton Estate Agents, and do not constitute property particulars. Please contact Martin Thornton Estate Agents for full details and further information. The Running Costs data displayed on this page are provided by PrimeLocation to give an indication of potential running costs based on various data sources. PrimeLocation does not warrant or accept any responsibility for the accuracy or completeness of the property descriptions, related information or Running Costs data provided here.





































.png)
