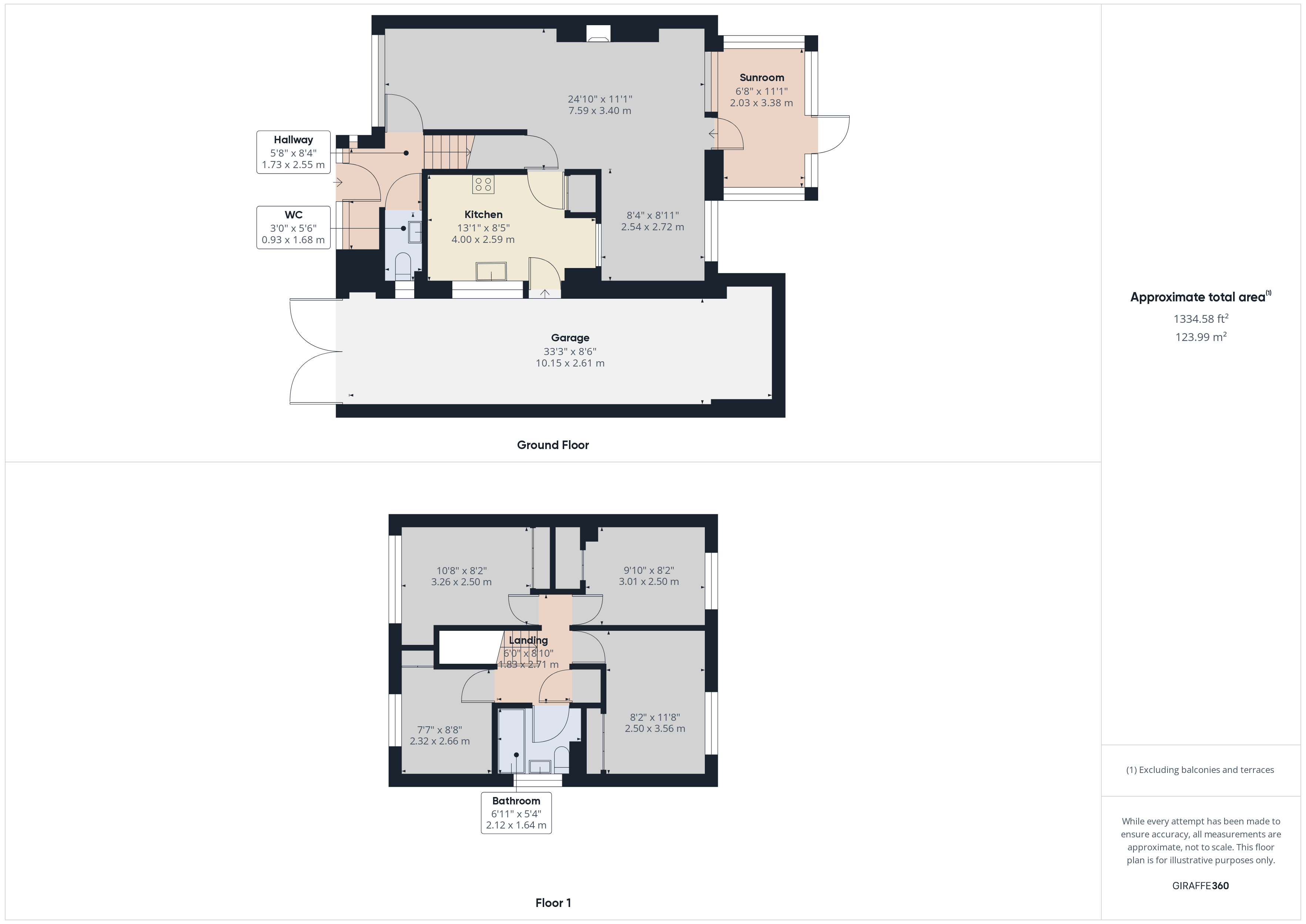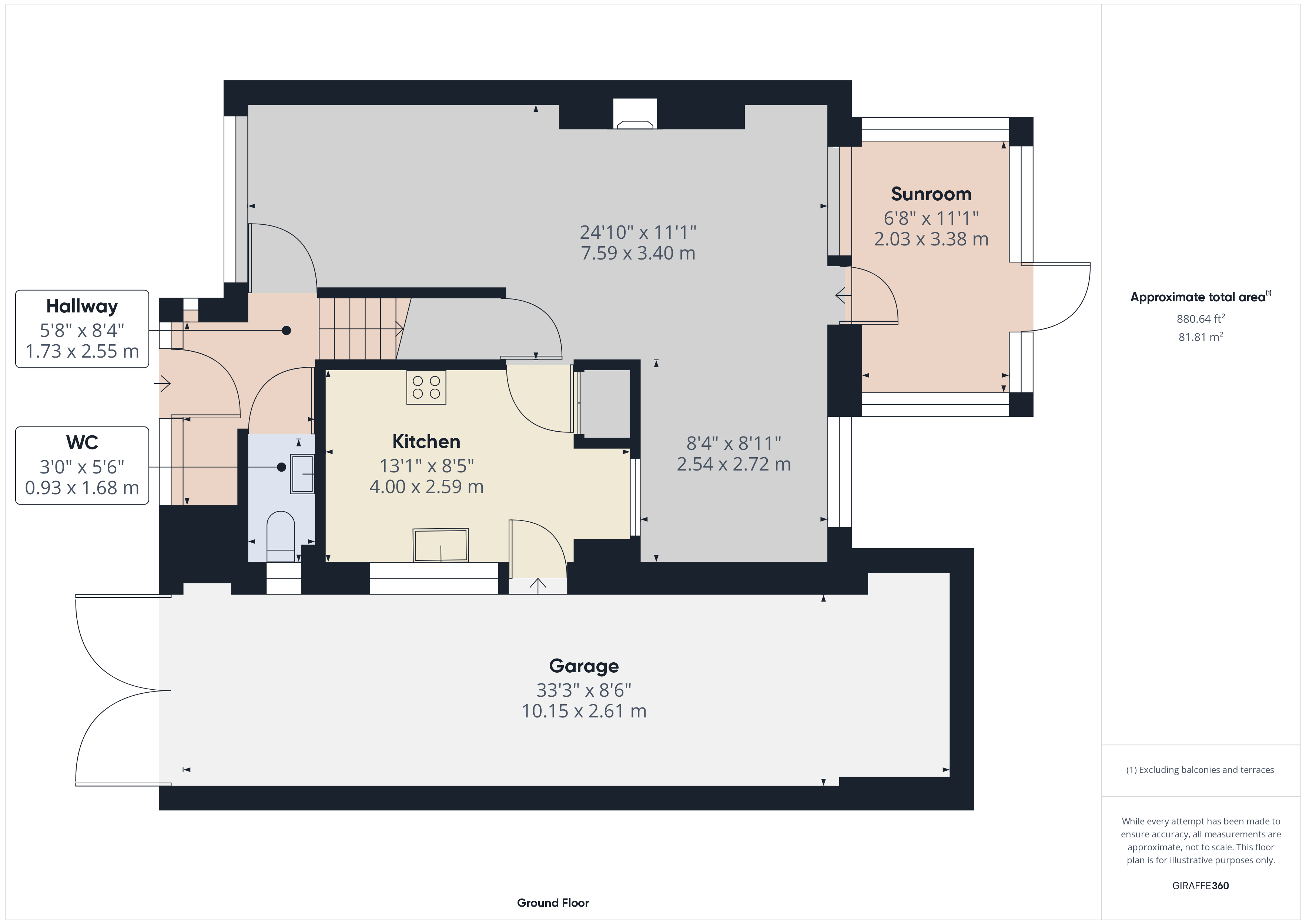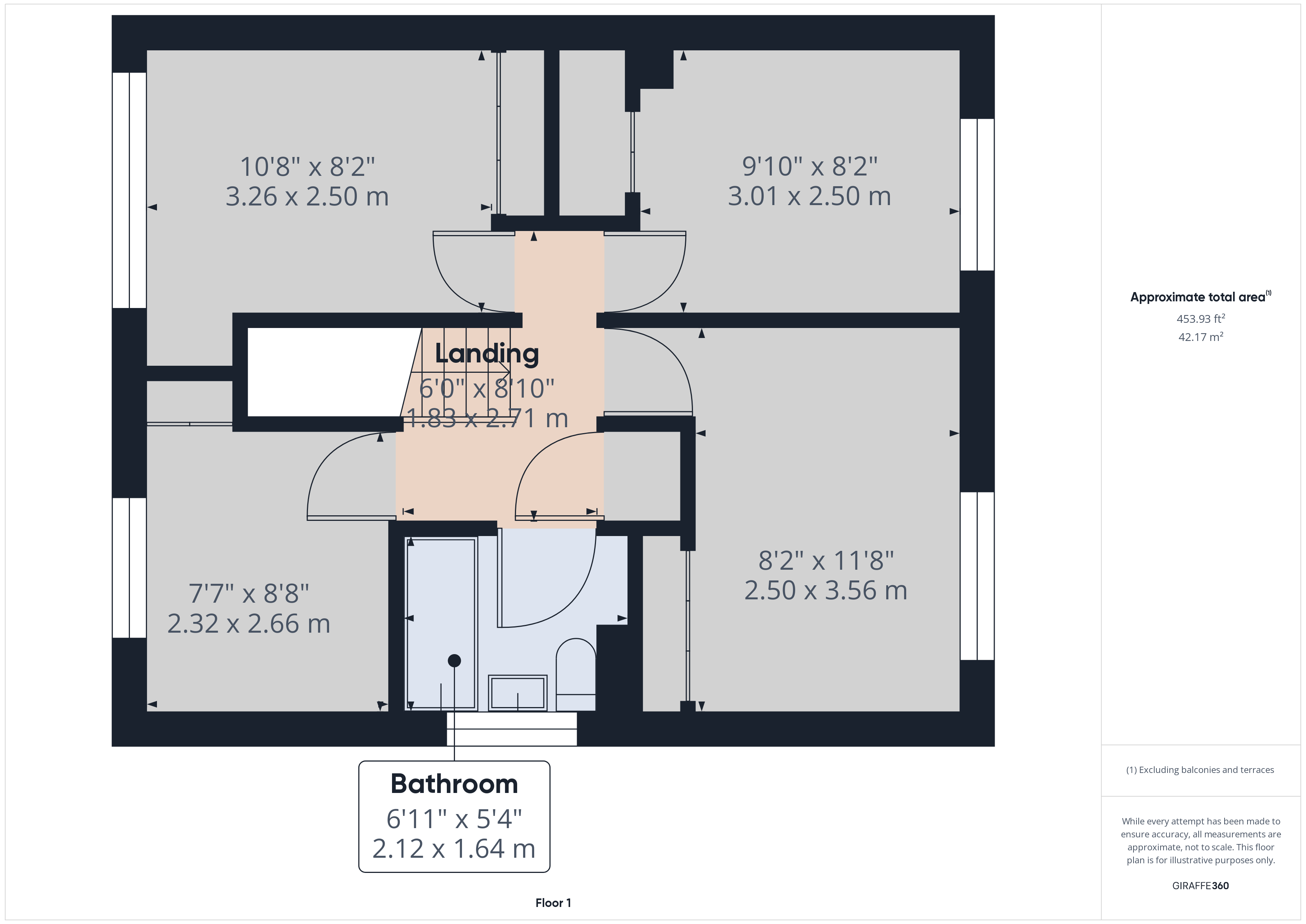Link-detached house for sale in Chartley Close, Stafford, Staffs ST16
* Calls to this number will be recorded for quality, compliance and training purposes.
Property features
- No chain
- Four bedrooms
- Linked detached
- Open plan lounge/diner
- Close to town centre, A34 & M6
- Gas central heating
- UPVC double glazing
- In need of modernisation
- Priced realistically
- Sun room
Property description
Priced realistically, this four bedroomed linked detached family home is offered for sale with no chain. In need of some modernisation, the property is spacious and set in a cul-de-sac close to Stafford town centre and all major commuter links including the A34 & M6.
The property comprises of: Entrance Hallway, Ground Floor W.C, Open plan Lounge/Diner, Kitchen, Sunroom, Garage, Four double bedrooms and a family bathroom. To the rear is a good sized enclosed garden and to the front is a driveway providing off road parking. The property is offered with no chain and won't be around for long so please call our sales team today to book a viewing on .
Hallway 5' 8" x 8' 4" (1.73m x 2.54m) uPVC Double glazed front door with decorative glass panel. UPVC double glazed windows to front aspect and side. Stairs facing and doors to lounge and W.C. Radiator and cloakroom space.
W.C 3' 0" x 5' 6" (0.91m x 1.68m) Featuring a white sink, white low level W.C, tiled cplashback, ladder style chrome towel rail and uPVC double glazed obscured glass window to the side aspect.
Lounge 24' 10" x 11' 1" (7.57m x 3.38m) The lounge section of the open plan lounge/diner, features: A uPVC double glazed window to the front and one to the rear, along with uPVC double glazed door to the conservatory. There is an electric, coal effect fire with marble hearth and wooden surround, door to the kitchen, under stairs cupboard and two radiators.
Kitchen 13' 1" x 8' 5" (3.99m x 2.57m) The Kitchen features white high gloss wall and base units, partially tiled walls, tiled floor, sink and drainer, space and plumbing for washer, space for fridge, space for cooker, a breakfast bar, pantry style storage cupboard, door to the garage and uPVC double glazed window to side aspect.
Sun room 6' 8" x 11' 1" (2.03m x 3.38m) uPVC double glazed windows to the side and rear aspect, uPVC double glazed door to the garden and radiator.
Dining area 8' 4" x 8' 11" (2.54m x 2.72m) Part of the open plan lounge/diner features a radiator, uPVC double glazed window to the rear aspect and a serving hatch to the kitchen.
Garage 33' 3" x 8' 6" (10.13m x 2.59m) Garage door to the front access and door to the rear, tap and meters.
Landing 6' 0" x 8' 10" (1.83m x 2.69m) Loft access and a cupboard housing the boiler which is serviced annually.
Bedroom one 8' 2" x 11' 8" (2.49m x 3.56m) uPVC double glazed window to the rear aspect, radiator and built in wardrobes.
Bedroom two 10' 8" x 8' 2" (3.25m x 2.49m) uPVC double glazed window to front aspect, radiator, built in wardrobe with sliding door.
Bedroom three 9' 10" x 8' 2" (3m x 2.49m) uPVC double glazed window to the rear aspect, radiator and storage cupboard.
Bedroom four 7' 7" x 8' 8" (2.31m x 2.64m) uPVC double glazed window to the front aspect. Built in storage cupboard, radiator.
Bathroom 6' 11" x 5' 4" (2.11m x 1.63m) The bathroom features fully tiled walls, a radiator, vinyl flooring, shaver point, white sink and low level W.C in enclosed unit, uPVC double glazed obscured glass window to the side aspect and panelled bath with power shower over.
Garden Fenced boundaries, patio with steps to a lawned area and shrubbed borders. Access to the garage.
Property info
For more information about this property, please contact
Martin & Co Stafford, ST16 on +44 1785 292647 * (local rate)
Disclaimer
Property descriptions and related information displayed on this page, with the exclusion of Running Costs data, are marketing materials provided by Martin & Co Stafford, and do not constitute property particulars. Please contact Martin & Co Stafford for full details and further information. The Running Costs data displayed on this page are provided by PrimeLocation to give an indication of potential running costs based on various data sources. PrimeLocation does not warrant or accept any responsibility for the accuracy or completeness of the property descriptions, related information or Running Costs data provided here.





























.png)
