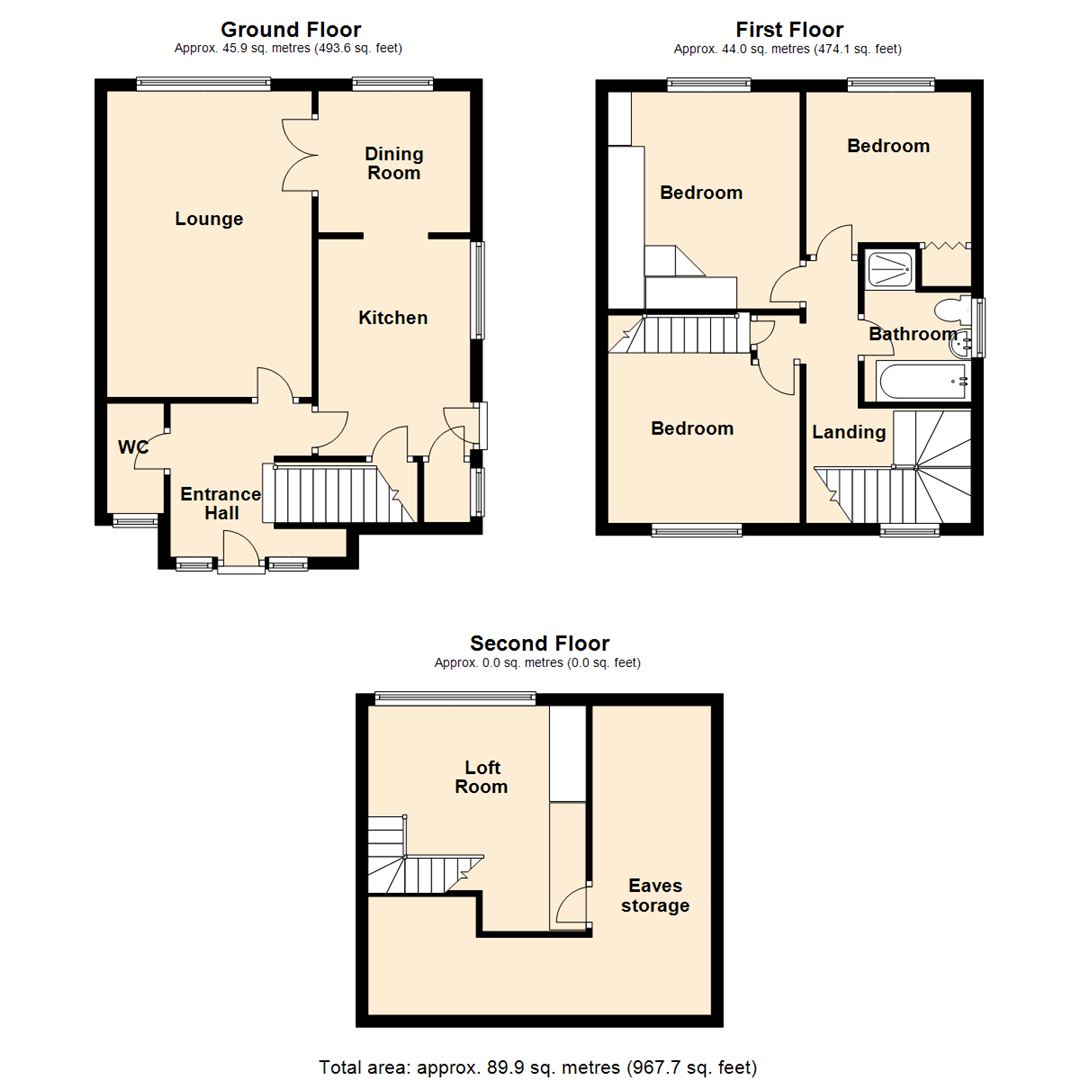Semi-detached house for sale in Thorne Grove, Rothwell, Leeds LS26
* Calls to this number will be recorded for quality, compliance and training purposes.
Property features
- Sought after location
- No chain
- Rare opportunity
- Close to amenities
- Loft room
- Views over park
- Council Tax Band C
- EPC Rating D
Property description
***sought after location. Rare opportunity. View over park. No chain.***
Offering an excellent opportunity for those willing to modernise and add their personal touch.
A traditional home with a generous layout, boasting two reception rooms, perfect for both relaxing and entertaining. The property also includes a practical kitchen, ready to be transformed into the heart of the home. Accommodation is ample with three double bedrooms, providing ample space for families or for those working from home with a bonus loft room offering impressive views. There is also a family bathroom, again offering scope for updating.
One of the standout features of this property is its exterior space. A detached garage and additional parking space provide practical solutions for vehicle storage or could be re-purposed for extra storage space. A beautiful garden graces the rear of the property, offering a tranquil space for outdoor enjoyment and a beautiful view of the park, a rarity in such a convenient location.
Situated in a vibrant area, this home benefits from excellent public transport links and is surrounded by a range of local amenities. Families will appreciate the nearby schools, whilst the green spaces and parks in the vicinity offer plenty of opportunities for leisurely walks and outdoor activities. Moreover, the strong local community gives a welcoming and friendly feel to the area.
In conclusion, this property presents a fantastic opportunity for those looking for a project, with its potential for modernisation and its sought after location. It provides a blank canvas waiting to be transformed into a beautiful family home. Call now to arrange your viewing.
Ground Floor
Entrance Hall
PVCu double-glazed entrance door with frosted windows either side, radiator, stairs to the first floor and doors to rooms.
Wc
Pedestal wash hand basin, radiator, low flush WC and a PVCu double-glazed frosted window.
Lounge (5.16m x 3.45m (16'11" x 11'4"))
PVCu double-glazed window to the front aspect with views over the park, gas fire, radiator and double doors to the dining room.
Dining Room (2.39m x 2.57m (7'10" x 8'5"))
PVCu double-glazed window to the rear aspect overlooking the park and garden, radiator and an open arch recess to the kitchen.
Kitchen (3.66m x 2.54m (12'0" x 8'4"))
Having a range of wall and base units with complementary work surfaces and splashback tiling. Stainless steel one and half bowl sink and drainer, integrated eye-level double oven, four ring gas hob, plumbing for a dishwasher and space for a fridge/freezer. PVCu double-glazed window, a door to the side aspect and an under stairs store and pantry having a window.
First Floor
Landing
A spacious and airy landing with a PVCu double-glazed window to the front aspect, radiator, doors to rooms and stairs to the loft room.
Bedroom (3.66m x 3.23m (12'0" x 10'7"))
Fitted furniture with a radiator and a PVCu double-glazed window to the rear aspect with far reaching view over the park.
Bedroom (2.65m x 3.20m (8'8" x 10'6"))
PVCu double-glazed window to the front aspect, radiator and a recess under the stairs to the loft.
Bedroom (2.54m x 2.82m (8'4" x 9'3"))
Built-in wardrobe, radiator and a PVCu double-glazed window to the rear aspect with far reaching view over the park.
Bathroom
Fully tiled walls with a large shower enclosure, straight panelled bath, pedestal wash hand basin and a push flush WC. Double panel central heating radiator and a PVCu double-glazed frosted window.
Second Floor
Loft Room (3.80m x 3.67m (12'6" x 12'0"))
PVCu double-glazed window to the rear aspect with far reaching view over the park. Radiator and a small door to the eaves which is ideal for storage.
Eaves Storage
Superb additional storage with light.
Exterior
To the front is a lawn garden with a planted border, a block-paved footpath to the front door and drive which provides off-street parking for up to three cars and accesses the single garage to the rear. There is a generous store under the property with multi potential uses via PVCu door access from the rear. The rear garden is of a good size and landscaped over three levels with a flagged patio, lawned section and planted vegetable patch with mature fruit trees, shed and a greenhouse. Having a delightful outlook to the park making this a lovely retreat.
Property info
For more information about this property, please contact
Emsleys, LS26 on +44 113 826 7959 * (local rate)
Disclaimer
Property descriptions and related information displayed on this page, with the exclusion of Running Costs data, are marketing materials provided by Emsleys, and do not constitute property particulars. Please contact Emsleys for full details and further information. The Running Costs data displayed on this page are provided by PrimeLocation to give an indication of potential running costs based on various data sources. PrimeLocation does not warrant or accept any responsibility for the accuracy or completeness of the property descriptions, related information or Running Costs data provided here.
































.png)