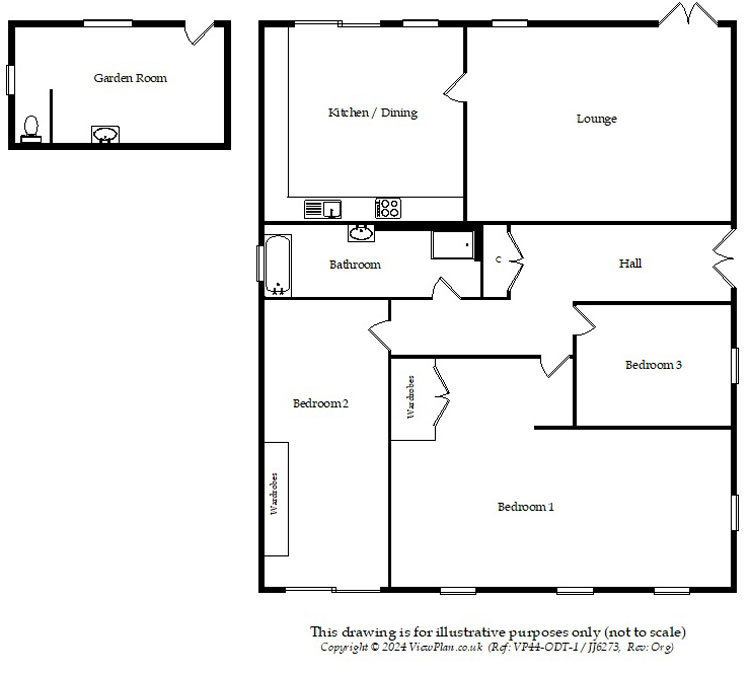Detached bungalow for sale in Plasturtwyn Terrace, Llanbradach, Caerphilly CF83
* Calls to this number will be recorded for quality, compliance and training purposes.
Property features
- Newly renovated spacious detached bungalow
- With 3 double beds & dressing rm to master
- Garage & separate parking
- Good size garden plot mainly to rear
- Newly refitted kitchen & bathroom
- Mountainside views to rear
Property description
Deceptively spacious and with a garage, this extended 3 dbl bed individually designed detached bungalow with no chain, outside rm with WC. Offering multiple uses, & enjoys mountainside views to rear. Recently renovated with new kit & bathroom, new flooring....
So deceptively spacious and with a garage, this extended three double bedroom individually designed, detached bungalow with no chain, outside room with WC. Offering multiple uses and also enjoys mountainside views to the rear.
The property has been recently renovated with a refitted kitchen and bathroom, new flooring throughout and redecorated.
The bungalow enjoys a good size garden plot mainly to the rear with potting/storage room, gas combination central heating and double glazing.
The living accommodation includes a good size entrance hall, lounge, fitted kitchen/diner, three double bedrooms with the master bedroom being 21' 3" x 11' 10" plus dressing room, excellent size four piece bathroom suite measuring 17' 9" x 6' 8", front & rear gardens, double gates offering off road parking, garden room, potting room and garage.
Llanbradach has a selection of shops, bus services and schools to junior levels. The village also has a train station so ideal for commuters to Cardiff and the surrounding areas.
Accommodation: (Approximate dimensions)
hallway:
A good size, nice and spacious entrance hall with flat coved ceiling with built in spotlights and laminate flooring. The laminate flooring flows throughout this property to the majority of the rooms. Panelled doors give access to all accommodation.
Lounge:
21' 8" x 16'. An excellent size reception room with window and French doors leading to the rear garden, flat coved ceiling with built in spotlights and flat walls, feature marble fireplace with inset and hearth housing electric pebble effect fire, door to kitchen.
Kitchen/diner:
16' 4" x 16'. An attractive feature of this property which has been refitted with a range of white high gloss soft closing wall and floor units with work surfaces, chimney with extractor fan and lighting, five ring gas hob and electric oven, integrated fridge and separate freezer, plumbed for automatic washing machine, single drainer sink unit and tiled splash back, single drainer sink unit, flat coved ceiling with built in spotlights, rear patio doors leading onto decked patio area and window to rear both of which enjoy attractive mountainside views.
Inner hall:
Has flat ceiling with built in spotlights, access to an insulated loft.
Bedroom 1:
21' 3" x 11' 10". An excellent size master bedroom open plan to a dressing room which is 10' x 6' 10". The bedroom has two windows to front and window to side, the dressing room has a built in walk in double wardrobe with lighting.
Bedroom 2:
23' 6" x 10' 3". Another excellent size double bedroom with patio doors to the front, a host of bedroom furniture to remain which includes bedside cabinets and wardrobes.
Bedroom 3:
12' 9" x 10'. Another double bedroom with window to side.
Bathroom/WC.:
17' 9" x 6' 8". Excellent size family bathroom which again has been refitted, there is a white 4 piece bathroom suite comprising of a panelled bath, wash hand basin in built-in vanity unit & low level WC., double shower cubicle with waterfall & hand shower off mains, flat coved ceiling with built-in spotlights, dove grey wall tiles, grey ceramic tiled flooring, silver colour furnishing, wall mirror and window to side.
Heating:
Gas combination central heating.
Gardens:
front: A low maintenance Astro Turf garden surrounded by walls.
Side: To the side is a paved interlocking garden path and patio area with wooden gate to rear giving access to the rear garden.
Rear: A good size low maintenance rear garden with interlocking paved patio areas and garden path, wooden decked area, pebble garden, enclosed with walls and double wooden gate to side for off road parking, wrought iron gate to rear, low raised bark borders with a host of shrub and built in seating. Security lights.
Potting/storage shed:
12' 4" x 5' 3" with lighting and double glazed door.
Separate garden room/office/hobbies room:
17' 5" x 9' 10". This outside room offers multiple uses is double skinned and has flat ceiling and walls, tiled flooring, electric points, wash hand basin and WC. With window to side and tiled walls.
Garage:
Separate single garage which has a block paved floor and UPVC clad ceiling.
Council tax: band E.
Price: £375,000 - freehold
JJ6273
These particulars have been prepared as a general guide. We have been informed by the Vendor/s or their Representative/s regarding the Tenure. We have not tested the services, appliances or fittings. Measurements are approximate and given as a guide only.
Property info
For more information about this property, please contact
Peter Mulcahy, CF82 on +44 1443 308929 * (local rate)
Disclaimer
Property descriptions and related information displayed on this page, with the exclusion of Running Costs data, are marketing materials provided by Peter Mulcahy, and do not constitute property particulars. Please contact Peter Mulcahy for full details and further information. The Running Costs data displayed on this page are provided by PrimeLocation to give an indication of potential running costs based on various data sources. PrimeLocation does not warrant or accept any responsibility for the accuracy or completeness of the property descriptions, related information or Running Costs data provided here.







































.png)