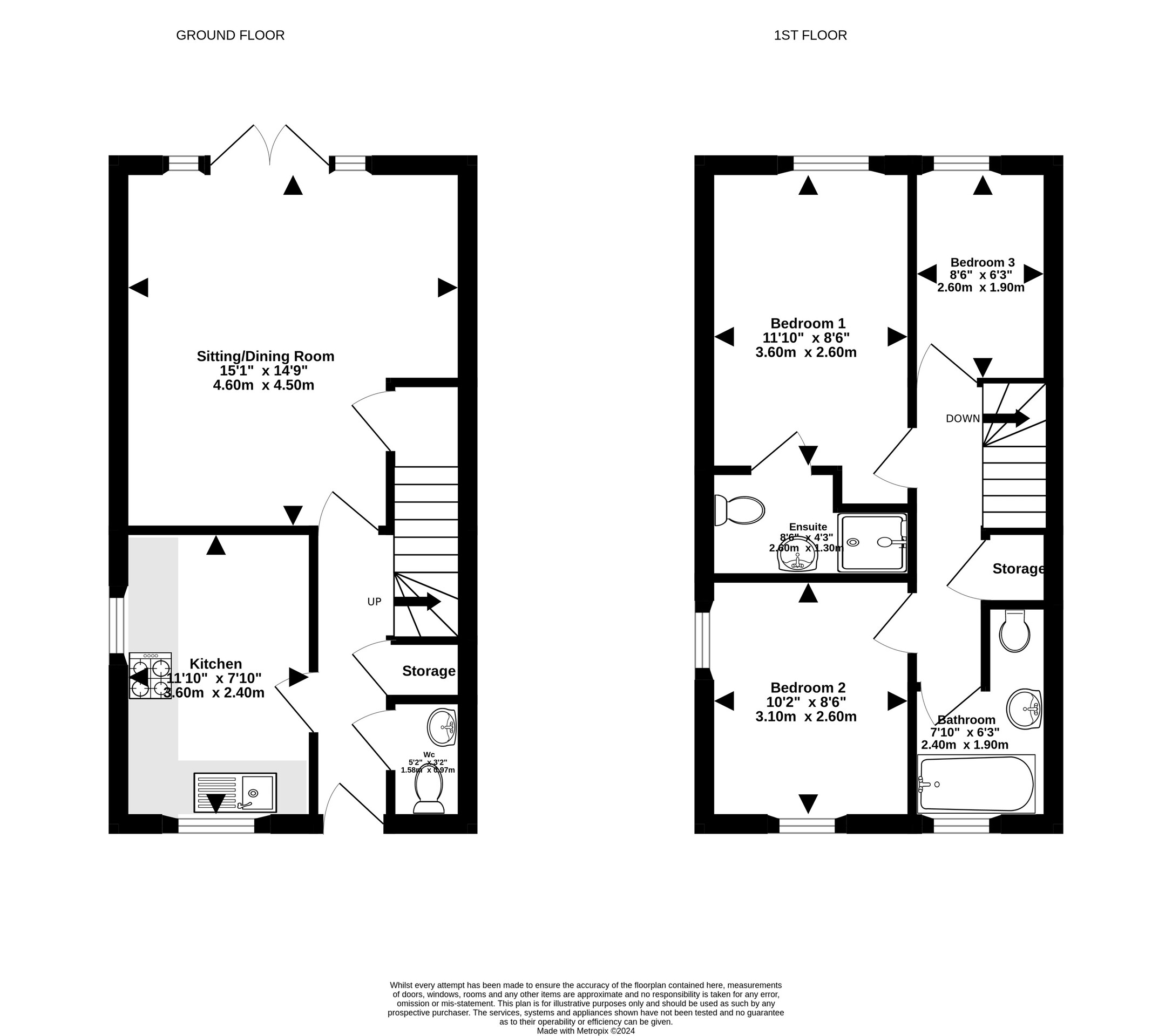Semi-detached house for sale in Kitson Lane, Bristol BS16
* Calls to this number will be recorded for quality, compliance and training purposes.
Property features
- Oldbury Court Estate
- Off street parking
- 3 Toilets.
- Popular location
- Open plan living
- EPC - B
- Floor area -
Property description
Ocean are pleased to bring to the market this modern 3 bedroom home in Fishponds, BS16.
**Overview**
Situated within the ever popular Oldbury Court Estate is this modern 3 bedroom semi detached home on Kitson Lane, the property comes to market offering a great opportunity to move into a popular but quiet part of Fishponds.
To the ground floor the property comprises of two main living areas, one being the spacious and modern kitchen to the left and to the rear a large lounge with access onto the garden. Also to the downstairs is ample storage space and a W/C.
Moving up to the first floor you will find 3 well proportioned bedrooms, two of which being good sized doubles and the master boasting a en-suite bathroom. Finishing the upstairs is a family bathroom and further storage space.
**Outside**
To the exterior the property benefits from off street parking, side and rear access and a rear garden laid to lawn with patio area off the house.
**Location**
This area of BS16 has continued to grow in popularity due to its amazing parks/walks. As well as this, its easy access to central Bristol, the Bristol Ring Road and the M32/M4/M5 motorway links makes it a great property for commuting. Fishponds also benefits from brilliant local schools, plenty of local shops/amenities, and increasingly highly rated pubs/restaurants. This particular area of Fishponds is in close proximity of the Oldbury Court Estate, with the River Frome, Snuff Mills & fabulous children's play area, which has just received major funding for for upgrading and just across the river is Frenchay Common & Frenchay Moor too.
**Material information (provided by owner)**
Freehold
Kitchen (3.60 m x 2.40 m (11'10" x 7'10"))
Lounge (4.60 m x 4.50 m (15'1" x 14'9"))
W/C (1.50 m x 1.00 m (4'11" x 3'3"))
Hall (4.00 m x 1.00 m (13'1" x 3'3"))
Bedroom 1 (3.60 m x 2.60 m (11'10" x 8'6"))
Bedroom 2 (3.10 m x 2.60 m (10'2" x 8'6"))
Bedroom 3 (2.60 m x 1.90 m (8'6" x 6'3"))
Bedroom (2.40 m x 1.90 m (7'10" x 6'3"))
Ensuite (1.30 m x 2.60 m (4'3" x 8'6"))
Property info
For more information about this property, please contact
Ocean - Downend, BS16 on +44 1727 294312 * (local rate)
Disclaimer
Property descriptions and related information displayed on this page, with the exclusion of Running Costs data, are marketing materials provided by Ocean - Downend, and do not constitute property particulars. Please contact Ocean - Downend for full details and further information. The Running Costs data displayed on this page are provided by PrimeLocation to give an indication of potential running costs based on various data sources. PrimeLocation does not warrant or accept any responsibility for the accuracy or completeness of the property descriptions, related information or Running Costs data provided here.






























.png)

