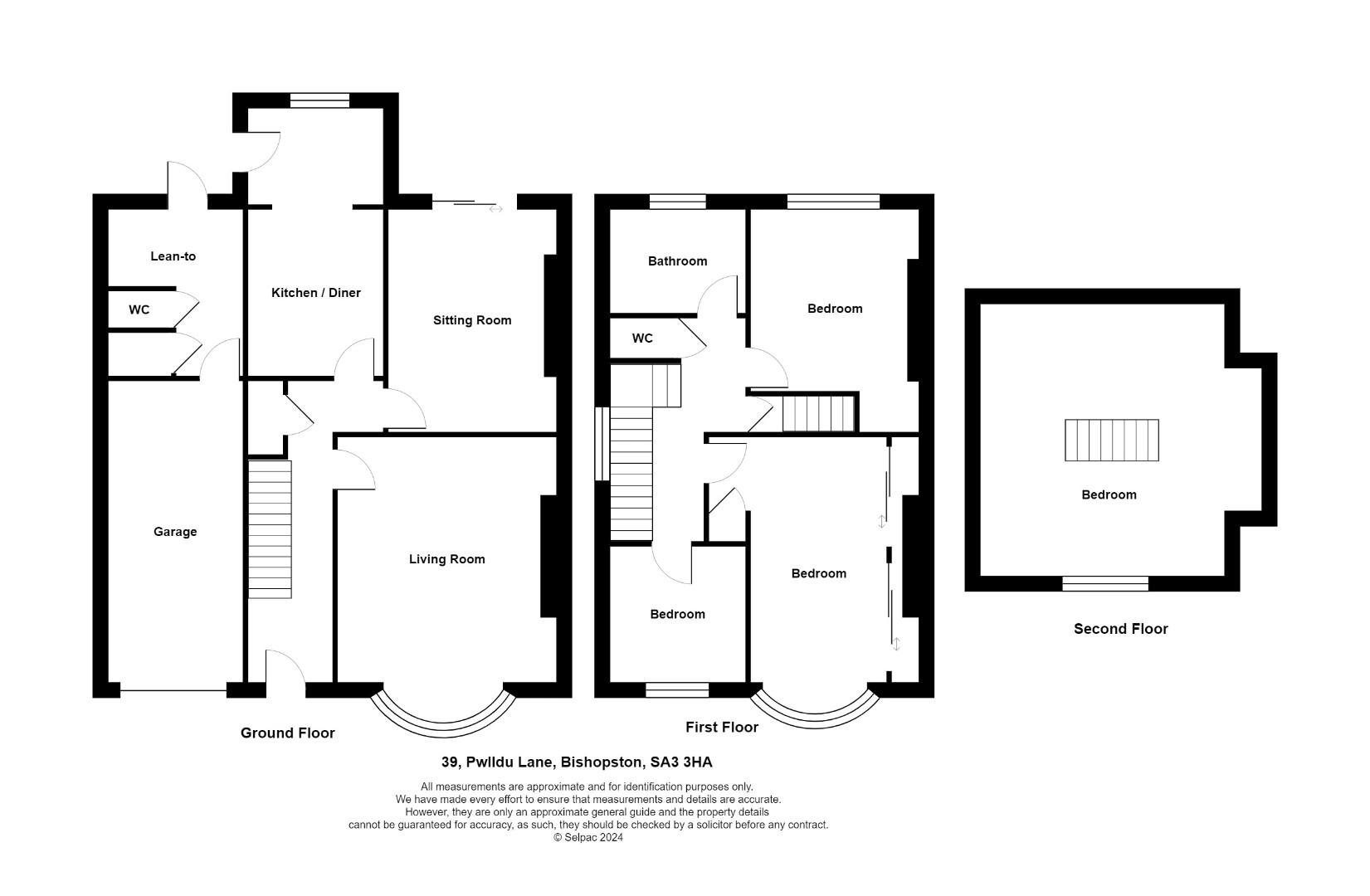Semi-detached house for sale in Pwll Du Lane, Bishopston, Swansea SA3
* Calls to this number will be recorded for quality, compliance and training purposes.
Property features
- Traditional 4 bedroom property
- Two reception rooms & kitchen dinning room
- Nestled on fabulous Pwlldu Lane with country views to the front
- Drive and attached garage
- Front & Rear Gardens
- No chain
- EPC - D
Property description
An attractive spacious traditional four bedroom semi-detached home nestled on fabulous Pwlldu Lane with country views to the front of the property and only a short walk to the breath taking views of the headland above Pwlldu Bay. Bishopston is a popular village in Gower and offers easy access to all local beaches and amenities and within catchment for Bishopston Primary and Bishopston Comprehensive. The property offers two receptions and kitchen dining room to the ground floor with 3 bedrooms and family bathroom to the first floor. The loft was historically converted and provides a spacious fourth bedroom which boasts a dormer window to the front of the property taking full advantage of the beautiful countryside views. The house sits on an elevated plot with a good front garden, a driveway leading to attached garage and to the rear there is a mature family garden. This home offers excellent potential for the incoming buyers to put their own stamp on it. The village is a welcoming place and has a strong sense of community. There is a Co-op store, Post Office, Hairdressers and three pubs in the village. No Chain. EPC - D
Entrance
Enter via double glazed front door into:
Entrance Hall (5.51m x 1.98m (18'1 x 6'6))
Stairs to first floor and under stairs storage. Rooms off:
Living Room (4.62m x 4.14m (15'2 x 13'7))
Double glazed bay window to front with Original stone fireplace.
Sitting Room (4.19m x 3.18m (13'9 x 10'5))
Double glazed sliding doors to rear and Coal effect gas fire.
Kitchen/ Dining Room (5.16m x 2.92m max/ min 2.79m (16'11 x 9'7 max/ mi)
Fitted with a range of wall and base units with worksurface over. Inset sink with mixer tap over. Inset 4 ring hob with extractor over. Eye level electric oven and grill. Double glazed window to rear. Double glazed door to garden.
Lean-To (2.49m x 1.70m (8'2 x 5'7))
Double glazed door to rear. Built in storage cupboard. Space and plumbing for washing machine. Doors to:
Wc (1.17m x 0.91m (3'10 x 3'0))
Fitted with a wc.
Garage (4.80m x 2.44m (15'9 x 8'0))
Stairs To First Floor
Landing
Stairs to second floor. Rooms off:
Wc (1.32m x 0.89m (4'4 x 2'11))
Fitted with a wc.
Bathroom (2.34m x 1.91m (7'8 x 6'3))
Fitted with a three piece suite comprising wc, wash hand basin and shower cubicle with mains shower over.
Bedroom 1 (4.55m x 4.14m (14'11 x 13'7))
Double glazed bay window to front. Built in storage cupboard. Built in wardrobes providing ample hanging and storage space.
Bedroom 2 (4.19m x 3.71m (13'9 x 12'2))
Double glazed window to rear. Under stairs storage cupboard.
Bedroom 3 (2.69m x 2.69m (8'10 x 8'10))
Double glazed window to front.
Stairs To Second Floor
Bedrooom 4 (4.93m x 4.32m (16'2 x 14'2))
With dormer window to the front taking full advantage of the beautiful countryside views. Access to eave storage cupboards
Externally
To the front of the property is a paved driving providing parking for several vehicles leading to an attached garage with lawn garden to front. To the rear is an enclosed garden laid to lawn with side paved patio and Greenhouse.
Tenure
Freehold
Council Tax Band
F
Additional Information
Asbestos was introduced in the 1930’s and used up until the late 1990’s in the production of down-pipes, guttering, soil pipes and garage roofs, this list is not exhaustive and so we advise you seek advice and carry out further checks from an Asbestos Accredited Specialist.
Asbestos products may have been used in the coating to the ceilings and walls up until 1984 when asbestos products used in artex ceased. However, there is no guarantee asbestos was not used up until circa 1999 when asbestos containing materials were banned in the UK. – We advise you seek advice and carry out further checks from an Asbestos Accredited Specialist.
Services
Mains gas, electricity, water & drainage.
The current owners broadband is fttc with Talk Talk. Please refer to Ofcom checker for further information
Mobile phone coverage via EE, Vodafone & O2. Please refer to Ofcom checker for further information.
Property info
39, Pwlldu Lane, Bishopston, Sa3 3Ha (2).Jpg View original

For more information about this property, please contact
Dawsons - Mumbles, SA3 on +44 1792 293102 * (local rate)
Disclaimer
Property descriptions and related information displayed on this page, with the exclusion of Running Costs data, are marketing materials provided by Dawsons - Mumbles, and do not constitute property particulars. Please contact Dawsons - Mumbles for full details and further information. The Running Costs data displayed on this page are provided by PrimeLocation to give an indication of potential running costs based on various data sources. PrimeLocation does not warrant or accept any responsibility for the accuracy or completeness of the property descriptions, related information or Running Costs data provided here.






























.png)


