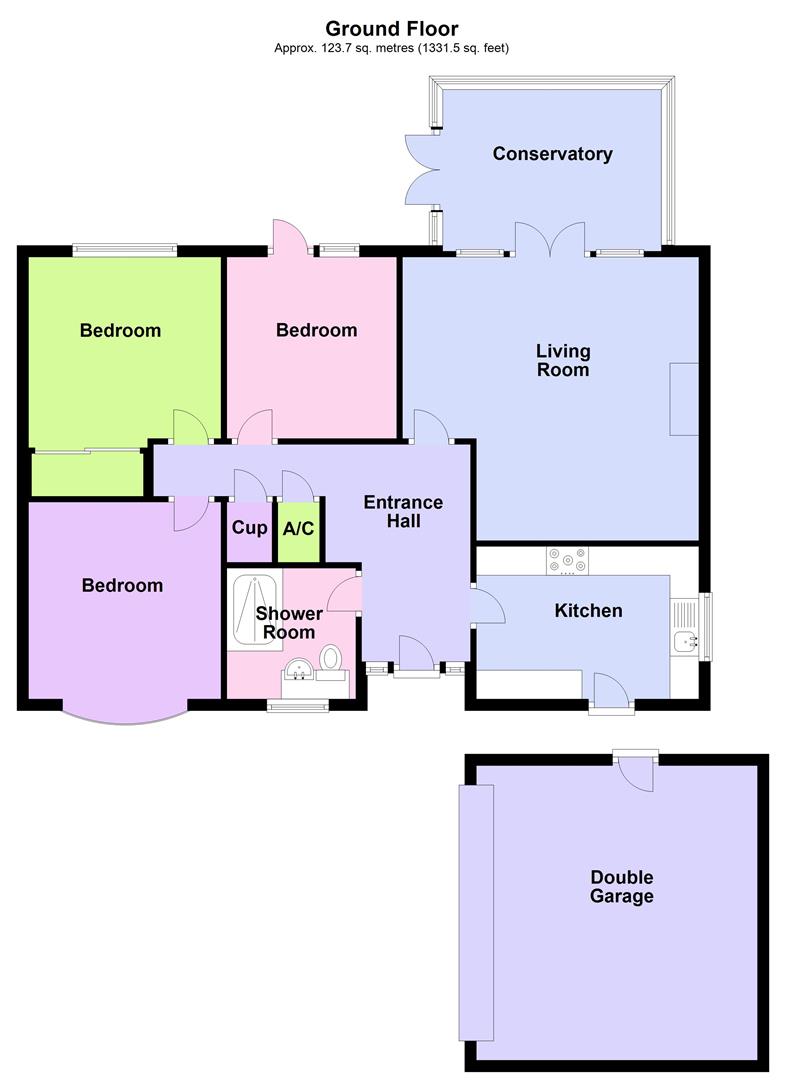Detached bungalow for sale in Chestnut Close, Ibstock, Leicestershire LE67
* Calls to this number will be recorded for quality, compliance and training purposes.
Property features
- South-Westerly Facing Garden
- Three Double Bedrooms
- Modern Breakfast Kitchen
- Spacious Living Room & Conservatory
- Solar Panels & EPC A Rating
- Detached Double Garage
Property description
A fully refurbished spacious and beautifully presented detached bungalow situated in a quiet cul-de-sac within the desirable village of Ibstock. The property has undergone significant works throughout to include full replacement windows and doors, cavity wall insulation, replacement flooring throughout along with full rewire and refurbished roof, new bathroom and new kitchen. An early inspection of this property comes highly advised in order to fully appreciate the exceptional home now on offer with the accommodation that briefly comprises; a welcoming open and inviting entrance hall with modern breakfast kitchen, spacious living room/diner, a sizable conservatory along with three good sized bedrooms and a contemporary three piece shower room suite. Externally, the property continues to impress with a south facing rear garden which has been also landscaped by the current owners to incorporate a block paved patio area along with further corner patios and large artificial lawns with a large block paved driveway providing off road parking for a number of vehicles leading to a detached double garage. EPC rating A.
Entrance Hall
With radiator, double glazed access door and side panel windows, ceiling coving, airing cupboard, loft access with ladder and being partly boarded and additional separate storage cupboard.
Refitted Kitchen (3.78m x 2.64m (12'5" x 8'8"))
Is fitted with a comprehensive range of modern wall and base white gloss soft close units with under unit lighting along with matching breakfast bar, sink and drainer with mixer tap, space and plumbing for further appliances, feature brick tile splashback with tile effect vinyl flooring along with a Belling double oven and grill with five ring gas hob and extractor hood (by separate negotiation), ceiling spotlights, double glazed window and double glazed side access door and chrome sockets.
Living Room (5.13m x 4.85m (16'10" x 15'11"))
Having double glazed windows and double glazed French doors providing views and access over the rear garden with fitted blind, two radiators, ceiling coving, Virgin media point and TV point, feature fireplace housing living flame gas fire with marble inset and hearth and wall mounted lights.
Conservatory (3.78m x 2.74m (12'5 x 9'0))
Being of uPVC double glazed construction with a polarised bungalow style roof, having a uPVC double glazed set of French doors accessing the rear garden and having timber effect lvt flooring.
Bedroom One (4.14m x 3.33m (13'7" x 10'11"))
Having double glazed window with fitted blind, radiator and built-in wardrobes with hanging rail and overhead storage along with ceiling coving.
Bedroom Two (3.40m x 3.28m (11'2" x 10'9"))
Having double glazed bow window with fitted blind, double radiator and telephone point.
Bedroom Three (3.05m'1.83m x 2.95m (10''6" x 9'8"))
Having a replacement window and door to garden, Virgin media point, ceiling coving and radiator.
Refitted Shower Room
Has been refitted with a contemporary three piece white suite comprising; large walk-in double shower cubicle with overhead and hand held shower head along with glass screen, dual flush WC and wash hand basin, double glazed opaque window with fitted blind, chrome heated towel rail with PVC tile effect wall panelling and wood effect laminate flooring, ceiling spotlights, extractor fan and shaver socket.
Outside
Rear Garden
The rear garden has been landscaped offering a combination of paved patios with secure lower level railing accessing artificial lawns and further gravel and paved corner patios, planted borders, mature trees, outside lighting and outside tap. There is a double side gated access all within an enclosed fenced boundary.
Double Garage (5.11m x 4.88m (16'9" x 16'0"))
Having double roller shutter electric door, side courtesy door, plumbing for washing machine, worktop and shevling, light and power supply.
Driveway
The driveway is block paved providing off road parking for multiple vehicles, small front lawn with outside sensor lighting to front and side.
Solar Panels
The solar panels are on a 25 year lease contract with Home Sun. (We have been advised by the vendors that there are approximately 17 years left) Please contact the office for further details.
Property info
For more information about this property, please contact
Sinclair Estate Agents – N.W Leicestershire, LE67 on +44 1530 229214 * (local rate)
Disclaimer
Property descriptions and related information displayed on this page, with the exclusion of Running Costs data, are marketing materials provided by Sinclair Estate Agents – N.W Leicestershire, and do not constitute property particulars. Please contact Sinclair Estate Agents – N.W Leicestershire for full details and further information. The Running Costs data displayed on this page are provided by PrimeLocation to give an indication of potential running costs based on various data sources. PrimeLocation does not warrant or accept any responsibility for the accuracy or completeness of the property descriptions, related information or Running Costs data provided here.






























.png)


