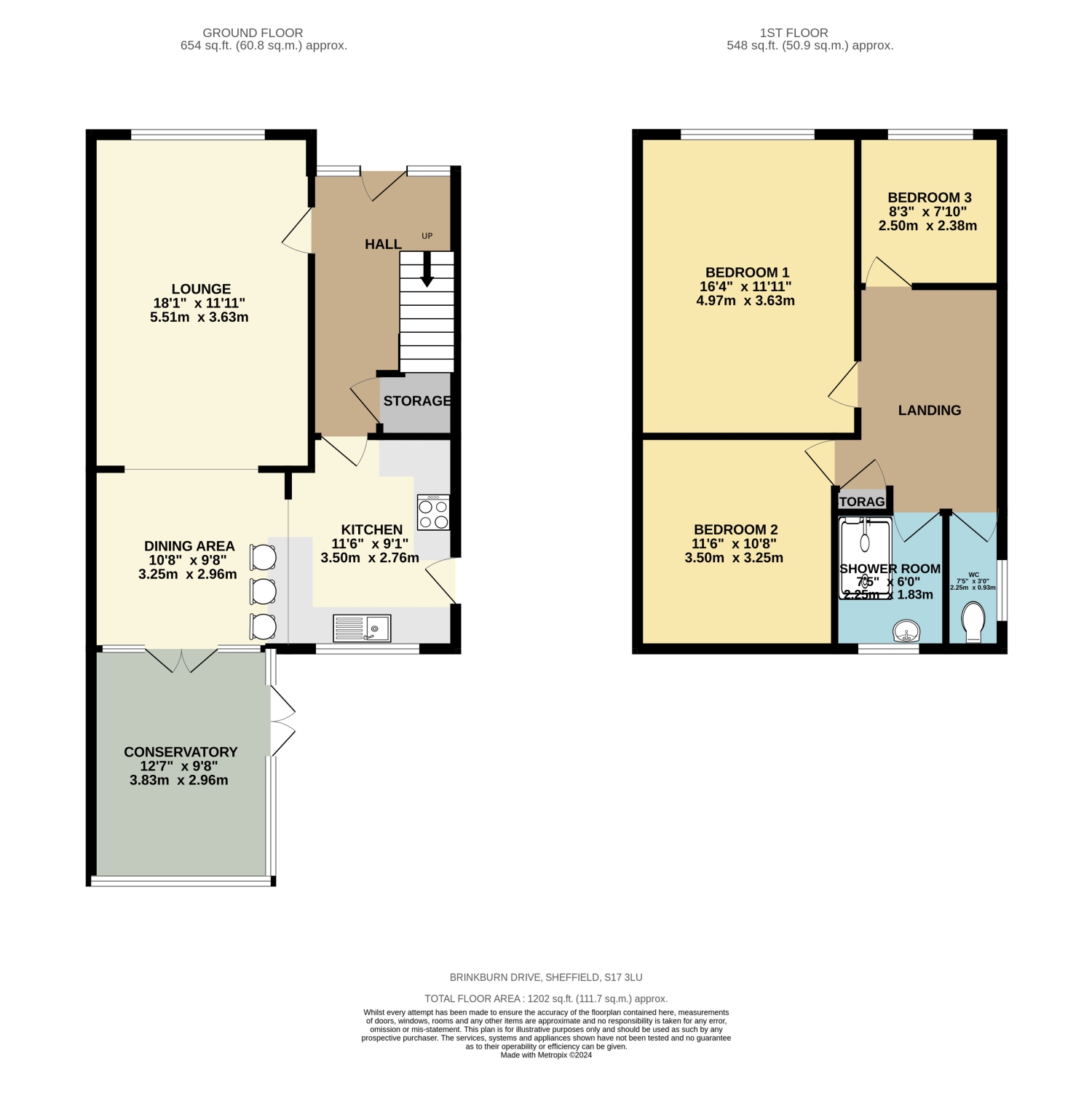Semi-detached house for sale in Brinkburn Drive, Dore S17
* Calls to this number will be recorded for quality, compliance and training purposes.
Property features
- Well proportioned 3 bedroom semi detached
- Attractively presented throughout
- Generous plot with excellent scope for extension (subject to consents)
- Quiet Cul De Sac position
- Close to excellent local amenities
- Catchment area for ofsted outstanding local schools
- Available with no chain
- Offering excellent family accommodation
- Viewing highly advised
Property description
Enjoying an excellent position on this quiet cul de sac within this most sought after area stands this very impressive 3 bedroom semi detached. The property boasts generous room proportions and is well presented throughout. A generous plot is also enjoyed which includes a sizeable driveway, carport and good size private enclosed rear garden. Excellent scope for extension to either the side or rear is offered if desired (subject to the necessary consents). Available with the added advantage of no upward chain. An internal viewing is highly advised.
This fantastic location offers easy access to excellent local amenities, The Peak National Park, Dore and Totley Train Station, Abbeydale Sports and Social Club, Abbeydale Tennis Club, Millhouses Park and numerous local golf clubs.
Entrance hall
A welcoming and spacious entrance hallway with a front facing UPVC entrance door with floor to ceiling UPVC windows to either side, central heating radiator, large built-in under stairs storage cupboard housing the combination boiler and stairs leading to the first floor.
Lounge
A good size room which is made bright and airy by virtue of the large front facing window. Wood flooring and central heating radiator. The room opens out to the:
Dining Kitchen
An impressive and very spacious dining kitchen area which enjoys a comprehensive range of attractive fitted wall and base units in pine to one end of the room which incorporate a built-in oven with extractor hood above, plumbing and space for a washing machine and dishwasher and space for a fridge freezer. Roll edged worktops with a one and a half bowl sink unit and drainer with mixer tap. Rear facing window enjoying views over the rear garden and side facing stable door opening onto the driveway. Ample space in the room is provided for dining. The dining area has a central heating radiator and glazed French doors with floor-to-ceiling windows to either side which open into the conservatory.
Conservatory
Being UPVC double glazed to all three sides with side facing French doors opening onto the attractive rear patio. The conservatory enjoys lovely views over the rear garden and has laminate flooring.
First Floor Landing
Side facing window, built-in floor to ceiling cupboard, central heating radiator and access to the loft.
Bedroom One
A large double bedroom with a front facing window which enjoys an attractive open aspect over the lovely quiet cul de sac. Central heating radiator.
Bedroom Two
A further spacious double bedroom which enjoys views over the rear garden via the large rear facing window. Central heating radiator.
Bedroom Three
A large single bedroom with the front facing UPVC window enjoying attractive views over the quiet cul-de-sac. Central heating radiator.
Bathroom
Large shower cubicle, pedestal wash hand basin, rear facing obscure glazed window and central heating radiator.
Separate WC
Low flush WC, side facing obscure glazed window and central heating radiator.
Exterior
To the front of the property is a sizable block paved driveway which provides ample off-road parking and extends down the side of the property where there is a carport. To the rear of the property is a good size lawned garden with a raised paved patio accessed via the conservatory. The garden enjoys an excellent degree of privacy and has a number of mature trees to the far end of the garden offering excellent screening.
For more information about this property, please contact
Staves Estate Agents Dore, S17 on +44 114 488 1043 * (local rate)
Disclaimer
Property descriptions and related information displayed on this page, with the exclusion of Running Costs data, are marketing materials provided by Staves Estate Agents Dore, and do not constitute property particulars. Please contact Staves Estate Agents Dore for full details and further information. The Running Costs data displayed on this page are provided by PrimeLocation to give an indication of potential running costs based on various data sources. PrimeLocation does not warrant or accept any responsibility for the accuracy or completeness of the property descriptions, related information or Running Costs data provided here.



































.png)
