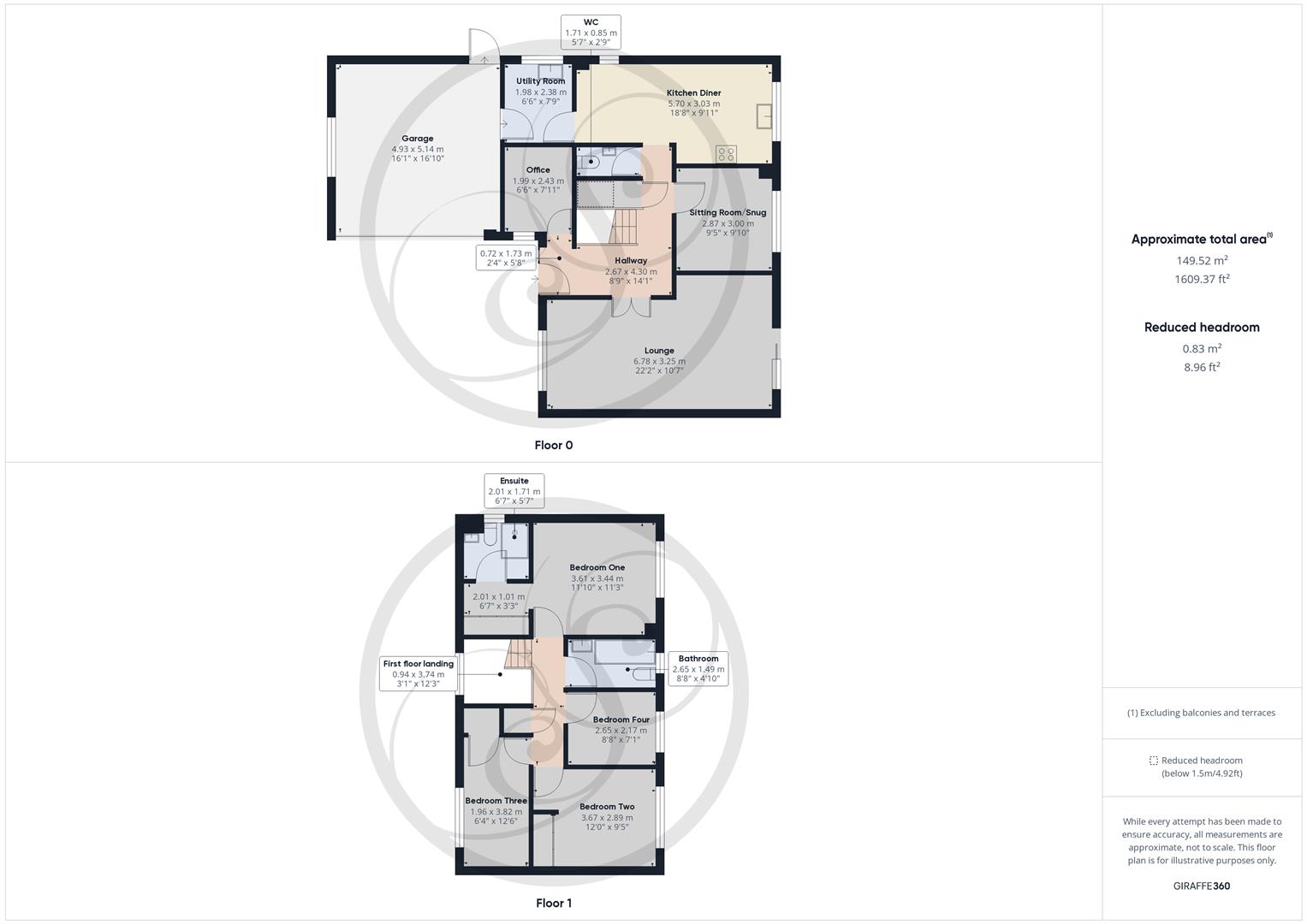Detached house for sale in Ogilby Court, Woodlesford, Leeds LS26
* Calls to this number will be recorded for quality, compliance and training purposes.
Property features
- Large family home
- Four bedrooms
- Ensuite
- Double garage
- Sought after location
- EPC C
Property description
Stoneacre Properties are delighted to present this spacious executive four bedroom detached family home. Located in a sought after location with excellent transport links including Woodlesford train station. This property is waiting for someone to add their own stamp and complete the required renovations. Comprising of: Entrance hall, office, lounge, guest wc, sitting room/snug, kitchen/diner, utility, four bedrooms with the master bedroom benefiting from an ensuite, a family bathroom and a large garage. Externally the property sits upon a large plot with a driveway leading to the garage. Viewings are highly recommended to appreciate all this property has to offer. To book a viewing call .
Entrance Hallway
Spacious hallway with door to front and central heating radiator. Storage cupboard.
Lounge
Entry through double doors. Window to front. Patio doors to rear. Central heating radiator
Kitchen/Diner
Fitted with a range of wall and floor units, integrated dishwasher, fridge, freezer and oven. Gas stove with cooker hood above. Window to the rear and side. Door to front leading to utility and garage.
Utility
Window to side. Door to garage. Stainless steel sink, and cupboard.
Office
Window to side. Central heating radiator.
Guest Wc
Fitted with a wc and sink.
Sitting Room/Snug
Window to rear. Central heating radiator.
First Floor Landing
Loft access. Window to front.
Bedroom One
Large master bedroom, with fitted wardrobes. Access into the ensuite. Window to the rear. Central heating radiator.
Ensuite
Fitted with a WC, wash hand basin and a shower cubicle. Window to the side. Central heating radiator.
Bedroom Two
Fitted wardrobes. Central heating radiator. Window to rear.
Bedroom Three
Window to front. Central heating radiator. Storage cupboard.
Bedroom Four
Window to rear. Central heating radiator.
Bathroom
Bathroom suite comprising of a bath, wc and wash hand basin.
External
Sat upon a spacious plot with gardens wrapping around the side and rear of the property. Driveway in front of garage.
Garage
Large garage with up and over door. Power and lights. Door to side leading out to garden.
Property info
For more information about this property, please contact
Stoneacre Properties, LS15 on +44 113 427 0713 * (local rate)
Disclaimer
Property descriptions and related information displayed on this page, with the exclusion of Running Costs data, are marketing materials provided by Stoneacre Properties, and do not constitute property particulars. Please contact Stoneacre Properties for full details and further information. The Running Costs data displayed on this page are provided by PrimeLocation to give an indication of potential running costs based on various data sources. PrimeLocation does not warrant or accept any responsibility for the accuracy or completeness of the property descriptions, related information or Running Costs data provided here.
















































.png)
