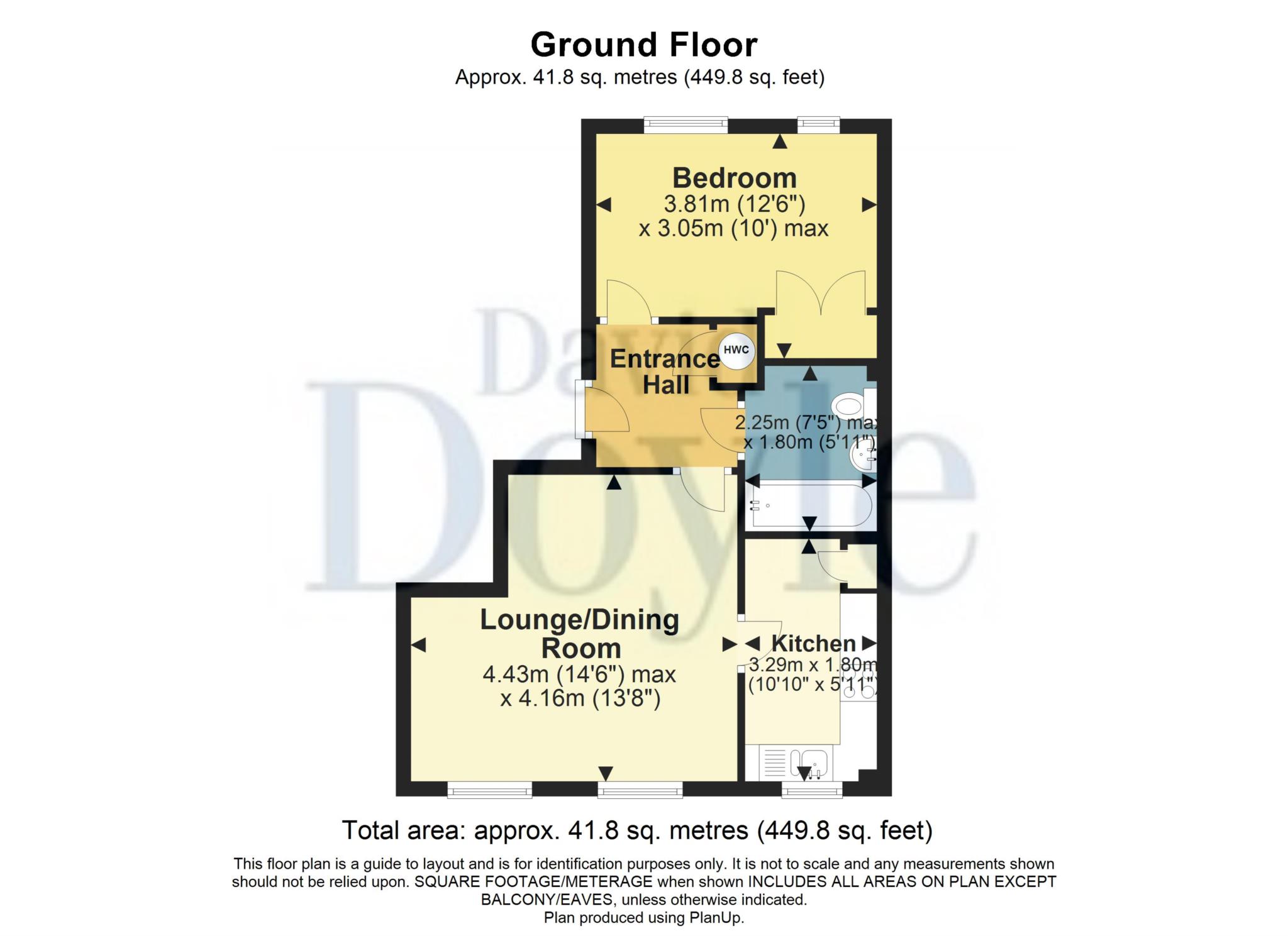Flat for sale in Harriet House, London Road, Apsley, Hemel Hempstead HP3
* Calls to this number will be recorded for quality, compliance and training purposes.
Property features
- Attractive one Bedroom ground floor executive apartment
- Situated in this exclusive modern development
- Close to the Main Line Railway Station service London Euston
- With views towards the Grand Union Canal beyond
- Spacious Lounge Dining Room
- Fitted Kitchen
- Bathroom
- Allocated parking
- No upper chain
Property description
Attractive one Bedroom ground floor executive apartment situated in this exclusive modern development close to the Main Line Railway Station serving London Euston and with views towards the Grand Union Canal beyond. Spacious Lounge Dining Room. Fitted Kitchen. Bathroom. Allocated parking. No upper chain.
The property is conveniently situated for the exclusive Apsley Lock Marina with its restaurants and waterside Paper Mill Public House and eatery. 'Apsley village' is a favoured residential area with a delightful village feel and excellent local schooling and a good selection of shops and other amenities. For the commuter the village benefits from its own mainline railway station to London Euston, whilst it also enjoys the picturesque benefits of the Grand Union Canal and Apsley Marina.
Panelled front door opening to :-
entrance hall
Convector heater. Shelved airing cupboard. Security entry phone.
Lounge dining room
Two double glazed windows. Convector heater.
Kitchen
Attractively fitted with a 11⁄2 bowl single drainer stainless steel sink unit with mixer tap and a range of matching 'Maple' fronted wall and floor mounted units comprising both cupboards and drawers, and with the benefit of concealed lighting and matching cornices, pelmets, and plinths. Colour co-ordinated roll top work surfaces and part tiled walls. Integrated 'Bosch' hob with concealed extractor hood over. Integrated oven and grill. Space and plumbing for automatic washing machine. Double glazed window.
Bedroom
Two double glazed windows. Double width built in wardrobe. Convector heater.
Bathroom
Fitted with a three piece suite in white with chrome fitted and comprising a panelled bath with mixer tap, shower attachment and fitted shower curtain, pedestal wash hand basin and low level WC. Colour co-ordinated part tiled walls with decorative border tiling. Heated towel rail. Extractor fan. Shaver point and light.
Outside
alllocated parking
With further visitor parking.
H12572
Please see floorplan for measurements.
Notice
Please note we have not tested any apparatus, fixtures, fittings, or services. Interested parties must undertake their own investigation into the working order of these items. All measurements are approximate and photographs provided for guidance only.
Property info
For more information about this property, please contact
David Doyle Estate Agents, HP1 on +44 1442 493812 * (local rate)
Disclaimer
Property descriptions and related information displayed on this page, with the exclusion of Running Costs data, are marketing materials provided by David Doyle Estate Agents, and do not constitute property particulars. Please contact David Doyle Estate Agents for full details and further information. The Running Costs data displayed on this page are provided by PrimeLocation to give an indication of potential running costs based on various data sources. PrimeLocation does not warrant or accept any responsibility for the accuracy or completeness of the property descriptions, related information or Running Costs data provided here.






















.png)


