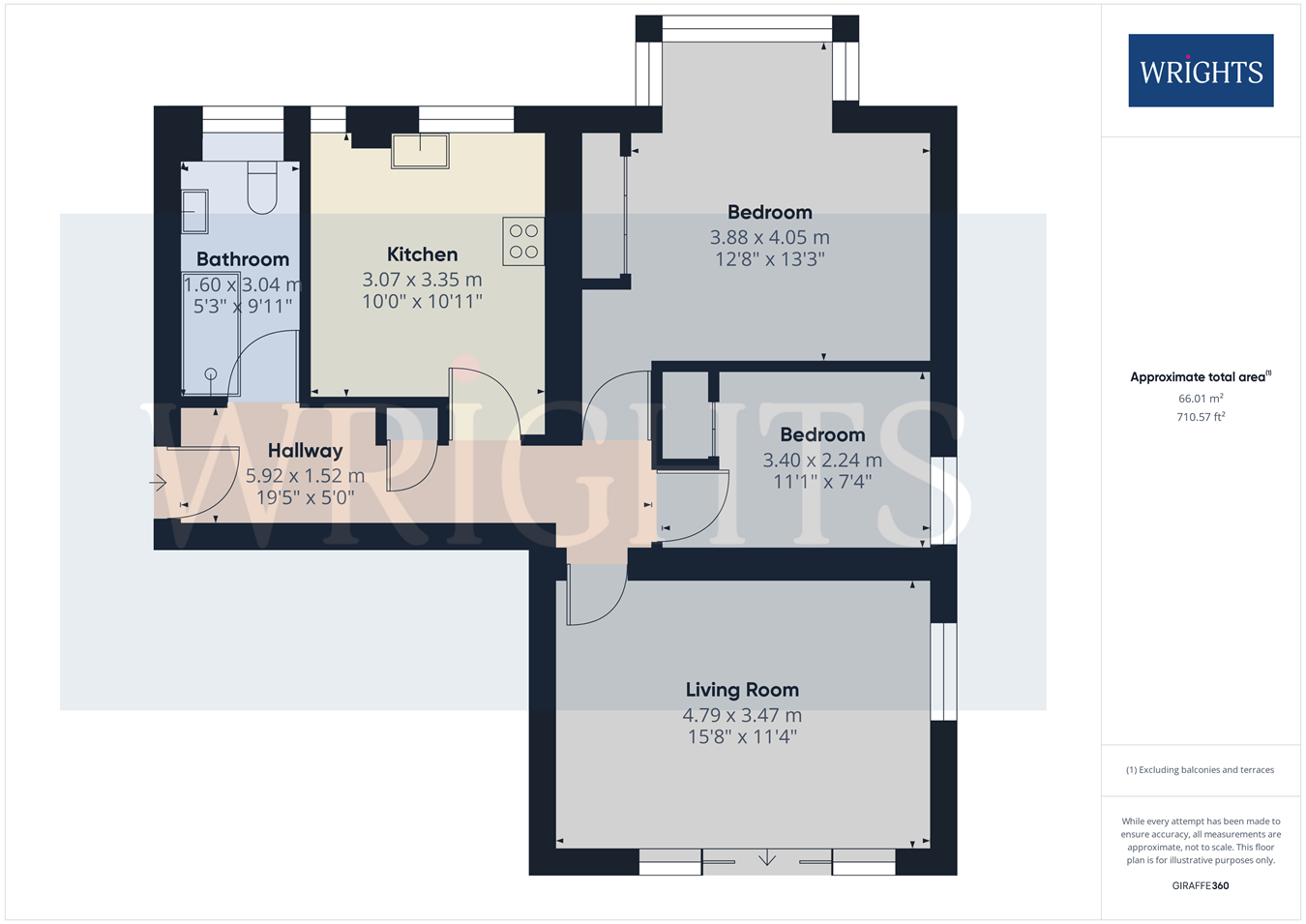Flat for sale in Ingleside Drive, Stevenage SG1
* Calls to this number will be recorded for quality, compliance and training purposes.
Property features
- Chain free
- Two bedroom apartment
- 121yrs remaining on lease
- Private balcony
- 0.4 miles from lister hospital
- Quiet cul-de-sac location
- Private permit parking
- Potential rental income £1,300 pcm
Property description
The apartment comprises of a welcoming entrance hallway, a bright and spacious dual aspect lounge/diner with French doors leading out to a balcony, fitted kitchen with matching base and wall units providing ample work surfaces. Fitted items include an electric oven, hob and slimline dishwasher while there is space and plumbing for a washing machine, tumble dryer and fridge freezer. Two well proportioned Double Bedrooms and a bathroom comprising of a large shower, vanity hand wash basin and w/c.
Tarrant Court is located off Ingleside Drive in the popular area of Coreys Mill. This property is located perfectly for transport links to the A1M & A602 with public transport links into the Town Centre and nearby towns via local bus routes within a few minutes walk. There is a supermarket, pharmacy and restaurant in the immediate vicinity and the historic Old Town High Street with shops, doctors, dentists, pubs and local country walks are within walking distance.
Accommodation
hallway
1.52m x 5.92m (5' 0" x 19' 5")
Carpet flooring, electric heater leading to...
Living room
3.47m x 4.79m (11' 5" x 15' 9")
Dual aspect with French Doors leading out to a private balcony. Electric heater, carpet and UPVC window & doors.
Kitchen
3.07m x 3.35m (10' 1" x 11' 0")
High gloss matching base and wall units. Fitted items include electric oven, hob and slimline dishwasher while there is space and plumbing for a washing machine, tumble dryer and fridge freezer. Tiled flooring, UPVC window and electric heater.
Bedroom one
3.88m x 4.05m (12' 9" x 13' 3")
Double bedroom with bay window. Built in wardrobe, carpet flooring, electric heater and UPVC window.
Bedroom two
2.24m x 3.40m (7' 4" x 11' 2")
Double bedroom, cupboard, carpet flooring, electric heater and UPVC window.
Shower room
1.60m x 3.04m (5' 3" x 10' 0")
Finished to a high standard throughout. Part tiled, large shower cubicle, vanity hand wash basin and w/c. Laminate flooring with UPVC window.
Exterior
resident parking
Ample parking surrounding the property. 2x resident permits provided.
Large private cupboard
Located on the ground floor providing private storage space.
Additional information
Property Details
Council Tax Band - B
Lease Details - 125 years from 1 July 2020 (121 years remaining)
Service Charge - £1,267.25 per annum
Ground Rent - £150.00 per annum
(all information has been provided to us and should be verified by your legal representative).
Property info
For more information about this property, please contact
Wrights Estate Agents, AL10 on +44 1707 684992 * (local rate)
Disclaimer
Property descriptions and related information displayed on this page, with the exclusion of Running Costs data, are marketing materials provided by Wrights Estate Agents, and do not constitute property particulars. Please contact Wrights Estate Agents for full details and further information. The Running Costs data displayed on this page are provided by PrimeLocation to give an indication of potential running costs based on various data sources. PrimeLocation does not warrant or accept any responsibility for the accuracy or completeness of the property descriptions, related information or Running Costs data provided here.




























.png)

