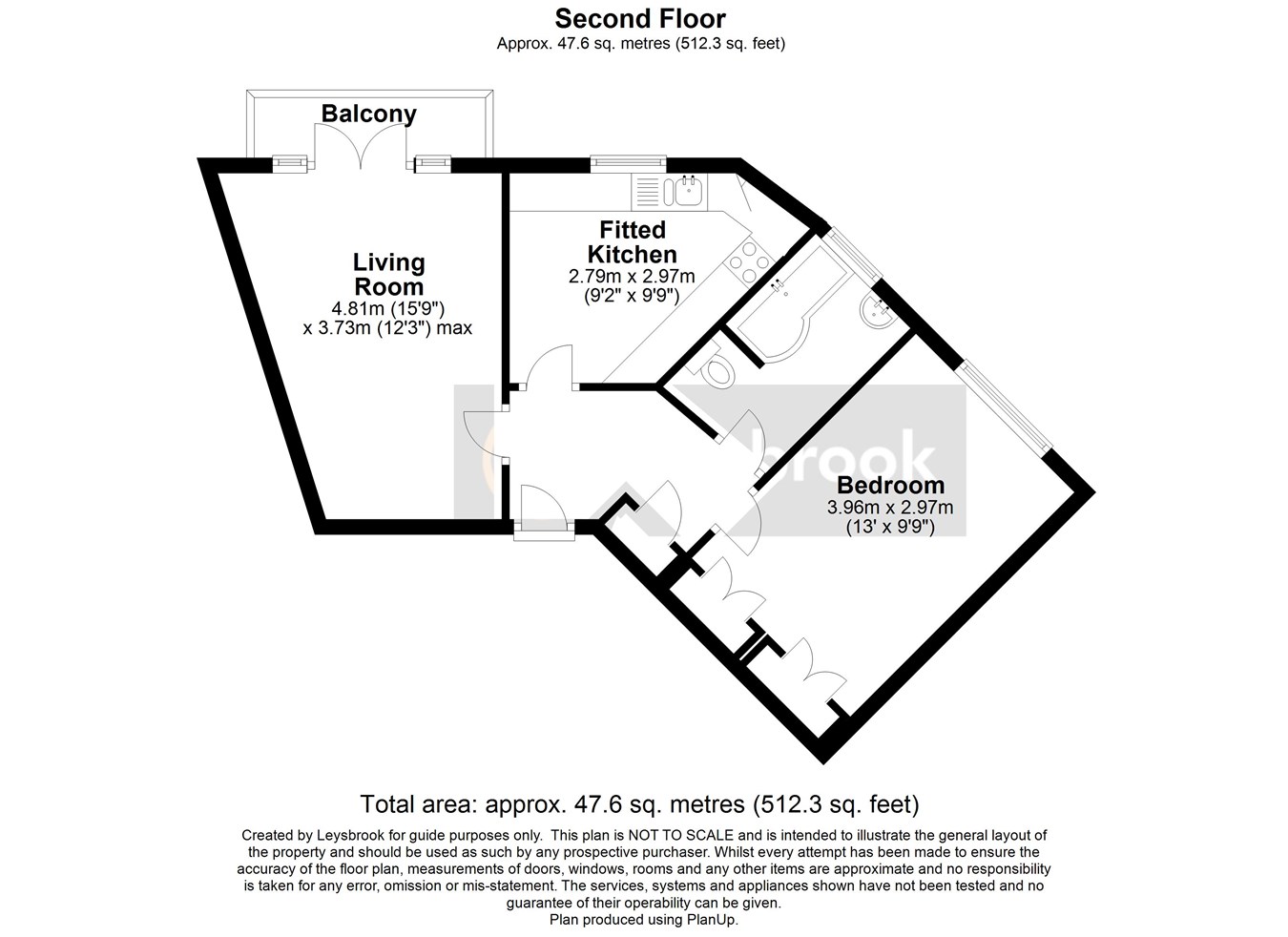Flat for sale in Bancroft, Hitchin SG5
* Calls to this number will be recorded for quality, compliance and training purposes.
Property features
- Spacious Second-Floor Retreat: Generous living space offering the ideal balance between a peaceful hideaway and a place to entertain, ensuring every moment at home is a joy
- Quirky Kitchen: Bright kitchen area, where culinary creativity is inspired by natural light
- Inviting Living Room with Balcony: Expansive living room featuring French doors bring the outdoors inside
- Tranquil, Roomy Bedroom: A quiet, sizeable bedroom offering a peaceful haven away from the hustle and bustle, complete with fitted storage to keep your personal sanctuary organised
- Modern Bathroom with Shower over Bath: Start your mornings refreshed with a shower or unwind in the evening with a soak in the bath
- White Walls Ready for Personalisation: The simple, clean décor acts as a blank canvas for your artistic flair, allowing you to infuse your new home with personal style and charm
- Convenient Off-Road Parking: Never worry about parking with ample off-road space available, adding ease to your daily comings and goings
- Stroll to Market Town Vibes: Just a five-minute walk from your doorstep, Hitchin's cobbled market square and array of cafes offer a local lifestyle of convenience and community
- Commuter's Dream: With the mainline station only half a mile away, you'll enjoy swift and easy commutes, making your work-life balance simpler and sweeter
Property description
Picture yourself in this charming second-floor apartment, where the blend of modern amenities and accessible town living perfectly aligns with a relaxed lifestyle. The kitchen, with built in oven and hob and space for freestanding appliances, offers a bright and airy space that’s ideal for both whipping up a quick breakfast or preparing a gourmet meal, all while bathed in the natural light from its large window.
The living room, spacious and inviting, with its French doors leading to the balcony, promises an adaptable canvas for your furnishing ideas – perhaps a chic section for entertaining or a snug armchair corner for those quiet reading moments. It's a place where your unique style will turn a house into your home.
In the well-proportioned bedroom, find your restful retreat. It's not just a room; it’s a quiet, cosy corner of the world with ample storage to keep your sanctuary orderly and serene.
The modern bathroom, practical and stylish, provides a rejuvenating shower over the bath, where you can start your day with a burst of energy or wash away the bustle of life in Hitchin before settling down for the evening.
This flat isn’t just about the individual spaces; it’s about the lifestyle they collectively offer. With the town's amenities just a short stroll away, envision weekend mornings meandering to the local café or an evening walk in the countryside air. And for the commuter, the convenience of being just half a mile from the mainline station cannot be overstated – this is as much about connection as it is about comfortable living.
Own a car? The icing on the cake is that you don't have to fight for a space with a walk home - you have an allocated parking space to the rear of the property.
It's all here waiting for you in Hitchin – a town that serves up a slice of life with character, community, and connectivity. Secure this sought-after property and become a part of something special.
View asap and secure this lovely home before someone else does!
Additional information
Council Tax Band - B
EPC Rating - E
Leasehold - 946 years remaining
Service Charge: £350.00 P.A.
Second floor
Living Room: Approx 15' 9" x 12' 3" (4.80m x 3.73m)
Kitchen: Approx 9' 9" x 9' 2" (2.97m x 2.79m)
Bedroom: Approx 13' 0" x 9' 9" (3.96m x 2.97m)
Bathroom: Approx 9' 0" x 5' 9" (2.74m x 1.75m)
outside
Off road parking to the rear
Property info
For more information about this property, please contact
Leysbrook, SG7 on +44 1462 228863 * (local rate)
Disclaimer
Property descriptions and related information displayed on this page, with the exclusion of Running Costs data, are marketing materials provided by Leysbrook, and do not constitute property particulars. Please contact Leysbrook for full details and further information. The Running Costs data displayed on this page are provided by PrimeLocation to give an indication of potential running costs based on various data sources. PrimeLocation does not warrant or accept any responsibility for the accuracy or completeness of the property descriptions, related information or Running Costs data provided here.



















.png)
