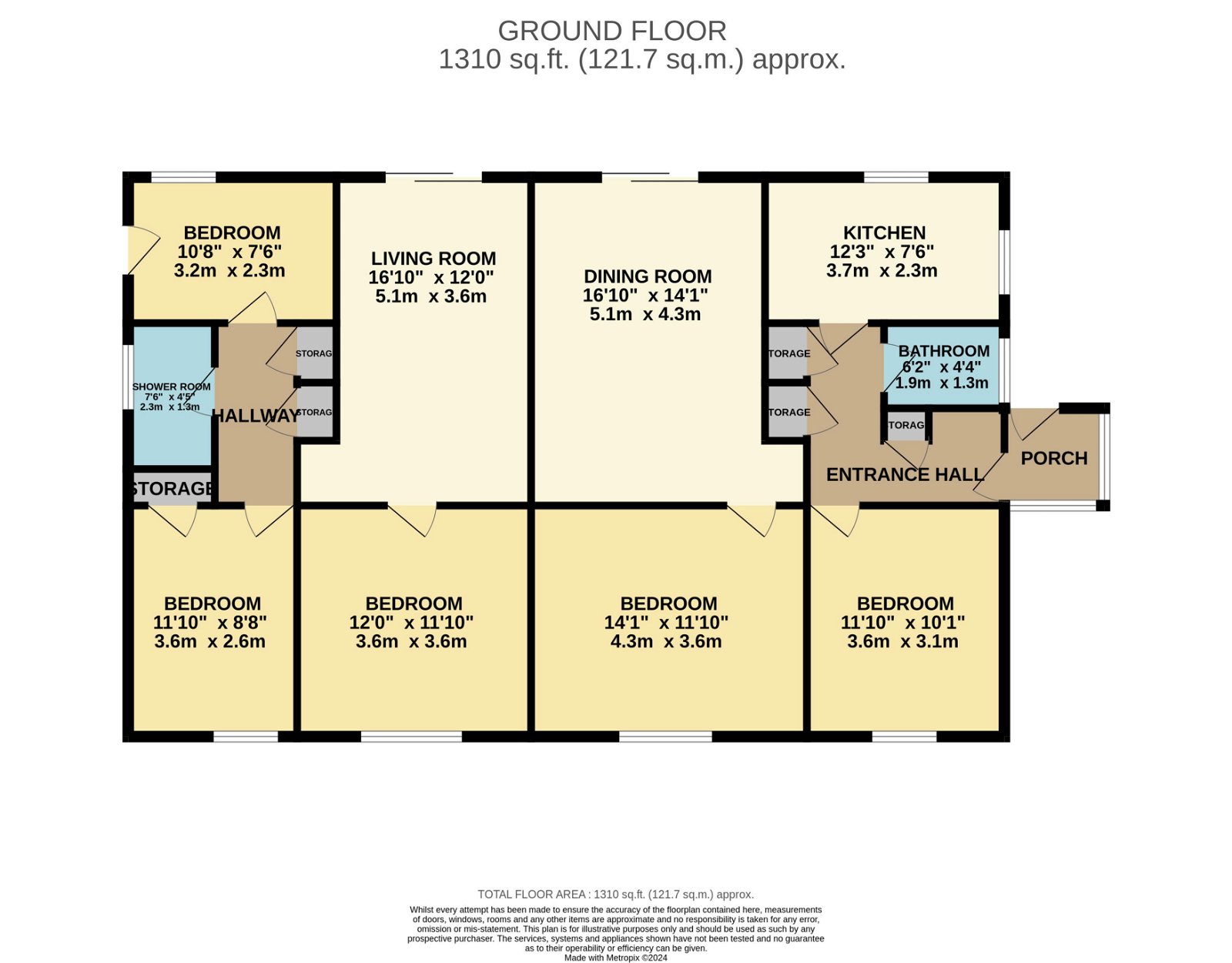Bungalow for sale in Four Winds, Bodmin PL30
* Calls to this number will be recorded for quality, compliance and training purposes.
Property features
- Five Bedroom Detached Bungalow
- Off Road Parking
- Enclosed Rear Garden
- Approx 1550 Sq Ft
- Countryside Views to the Front Aspect
- Versatile Accommodation
- Call Now to View - Quote Ref. PM0522
Property description
Quote reference PM0522
We are delighted to welcome to the market this spacious five bedroom detached bungalow with off road parking and enclosed rear garden. The property itself briefly comprises of an entrance porch, living room, dining room, five bedrooms, a bathroom, shower room and a fitted kitchen. Externally the property benefits from off road parking and an enclosed rear garden.
Entrance porch
8'2" x 3'9" (2.5m x 1.14m). Small paned double doors leading to:-
entrance hall
Radiator. Tile flooring. Access to loft. Three storage cupboards, one housing electric meters and fuses. Doors to:-
bedroom
10'2" x 7'9" (3.1m x 2.36m). Radiator. Window enjoying views over adjoining fields and views for miles around.
Bedroom
13' x 11' (3.96m x 3.35m). Radiator. Window enjoying views over adjoining fields and views around.
Bathroom
White coloured suite comprising panelled bath with hand spray attachment. Pedestal wash hand basin. Close coupled WC. Tiled walls. Radiator/towel rail.
Kitchen 13'3" x 8'10" (4.04m x 2.7m). Range of oak coloured wall and drawer units with working surfaces and tiled splashback. Stainless steel one and a half bowl sink unit with mixer tap and single drainer. Built-in electric oven, hob and cooker hood over. Space for washing machine, dishwasher and fridge/freezer. Recessed ceiling lights. Serving hatch to dining room. Tile flooring. Window overlooking the rear garden.
Dining room
19' x 10' (5.8m x 3.05m). Laminate flooring. Radiator. Three wall up lighters. Double glazed sliding patio doors opening onto the rear garden. Door to:-
lounge
19' x 10'1" (5.8m x 3.07m). Stone fireplace with inset multi fuel burner. Radiator. Three walls lights. Television point. Views over rear garden. Door to inner hallway and door to:-
bedroom
13'2" x 11' (4.01m x 3.35m). Radiator. Television aerial lead. Views over adjoining fields and views beyond.
Inner hallway
Access to loft. Three storage cupboards. Doors to:-
bedroom
12'8" x 10'2" (3.86m x 3.1m). Two radiators. Telephone point. Built-in wardrobe with hanging rail. Two windows enjoying views over fields and surrounding area.
Bathroom
White coloured suite comprising panelled bath. Pedestal wash hand basin. Close coupled WC. Radiator. Laminate flooring. Tiled splashback. Electric wall heater.
Utility room
13'2" x 8'10" (4.01m x 2.7m). Range of drawer and wall cupboards with inset stainless steel sink unit with single drainer. Radiator. Half double glazed door leading to the rear.
Outside
The property enjoys a parking area for several cars with gate opening onto enclosed gardens being laid to lawn with some shrubs. Outside tap.
Location
West Fork is a located just off the main A30 enjoying open views across adjoining farmland for miles around. The property is adjacent to the garage and cafe and Bodmin Town is located approximately four miles away offering a wide range of everyday amenities and shopping facilities.
Property info
For more information about this property, please contact
eXp World UK, WC2N on +44 1462 228653 * (local rate)
Disclaimer
Property descriptions and related information displayed on this page, with the exclusion of Running Costs data, are marketing materials provided by eXp World UK, and do not constitute property particulars. Please contact eXp World UK for full details and further information. The Running Costs data displayed on this page are provided by PrimeLocation to give an indication of potential running costs based on various data sources. PrimeLocation does not warrant or accept any responsibility for the accuracy or completeness of the property descriptions, related information or Running Costs data provided here.





























.png)
