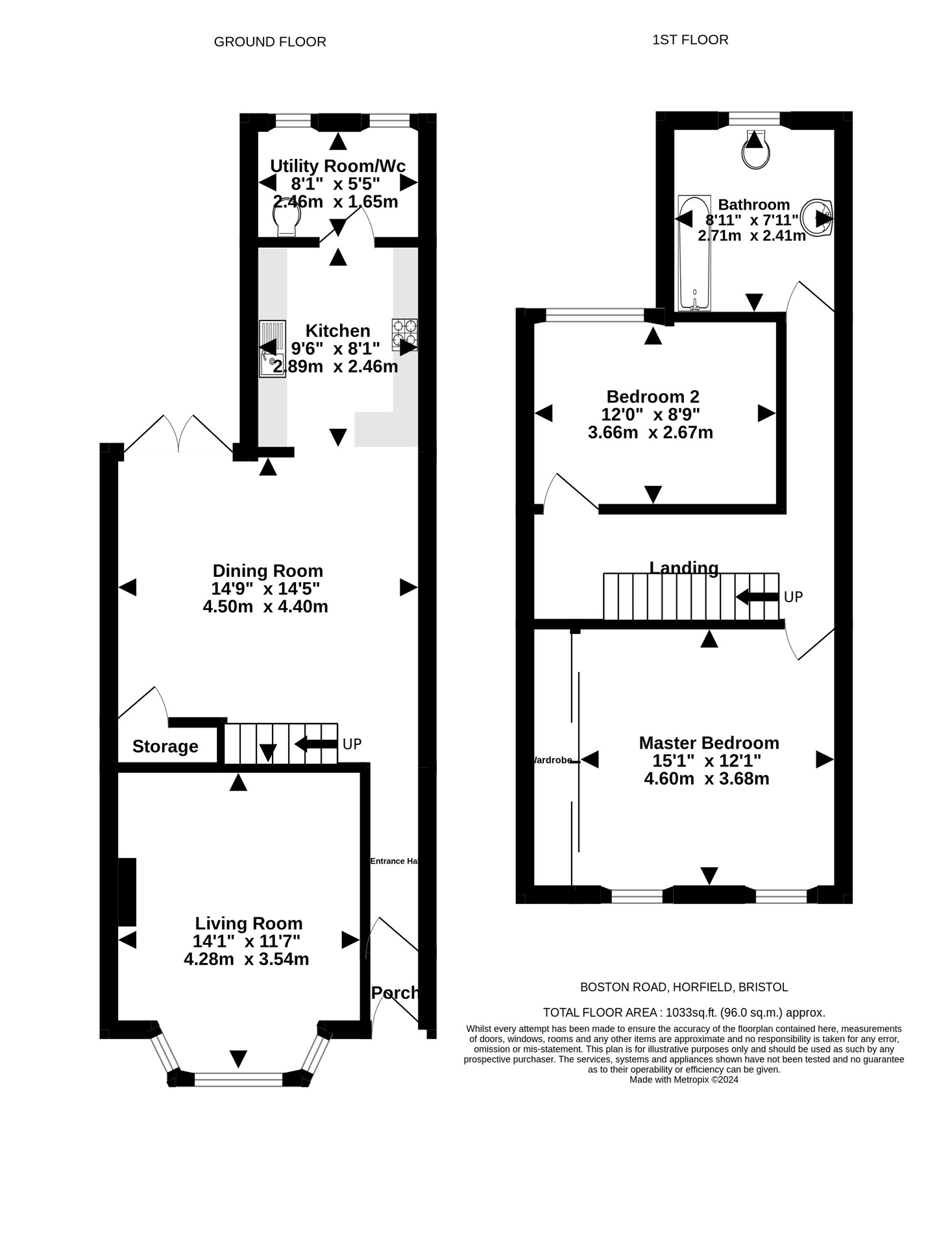Terraced house for sale in Boston Road, Horfield, Bristol BS7
* Calls to this number will be recorded for quality, compliance and training purposes.
Property features
- Two-bedroom Victorian home on the highly sought after Boston Road
- Open plan living
- Two light-filled reception rooms immaculately presented throughout
- In the popular area of Horfield close to local shops, cafes and restaurants with Gloucester Road right on the doorstep
- Current energy efficiency rating: D
Property description
This stunning two-bedroom Victorian terrace home is situated in the heart of Horfield. Characterised by clever integration of original Victorian and striking contemporary features, living spaces are configured over two spacious storeys.
**Overview**
Boston Road is an attractive residential street in Horfield, perfectly positioned for the broad selection of independent cafes, bars and restaurants that Gloucester Road has to offer. The home is set back from the street behind a small front garden, shielded by a low-level parapet wall and distinguished by a large bay window on the ground floor. Entrance is to a spacious hallway, where the interior decoration throughout is modern, clean and bright, complemented by the laminate flooring that runs underfoot.
The living room is situated at the front of the plan, utterly contemporary and impeccably executed, finished in a neutral white with a picture rail, ceiling cornice and striking wall art adding to the character and grandeur of the home. The hallway then leads directly into the second reception room which is completely open-plan and provides the perfect space for entertaining, with patio doors providing direct access to the rear garden. The kitchen is towards the rear of the plan and is sleek and simple, formed of beige wall and base units with contrasting worktops, a gas hob and a full range of integrated appliances. An additional utility room/WC is situated just off the kitchen and provides a great amount of additional storage space.
A staircase leads up to the first floor to two double bedrooms and a well-designed bathroom suite. The master bedroom is situated at the front of the plan and spans the full width of the home, complete with integrated wardrobes and carpet flooring. The second bedroom is also a good-sized double and is currently being utilised as a nursery. The bathroom lies at the rear of the plan and features a bath with shower over, a hand wash basin and WC.
**Outside**
The garden at the rear has been cleverly designed with low maintenance in mind. The space is largely made up of block paving, bordered by planters that contain an array of plants and shrubbery. There is also a raised seating area which is perfect for garden furniture during the warmer months, while a small courtyard garden sits at the front of the home.
**Location**
Boston Road is situated in the popular North Bristol area of Horfield, just off Gloucester Road, providing easy access to the city centre and local amenities. Residents of the area benefit from being just a short walk from Gloucester Road and other popular venues such as Fed 303 and Pinkmans for coffee and cake. There are two local pubs right on the doorstep with Inn on the green situated at the top of the road and The Crafty Cow a short walk down Gloucester Road, directly opposite Horfield common. Further North of Horfield you will find Cribbs causeway which offers an endless supply of entertainment. The property also remains in close proximity to major employers such as Southmead Hospital, Airbus and The MoD. The new ytl arena, which is scheduled to be built on the Brabazon hangars at the former Filton airfield is also a short drive away, the area is expected to undergo vast development over the coming years which can only be seen as a positive sign for the community.
**We think...**
The current owners have carefully modernised the property throughout, giving the whole space a super-stylish edge. A wonderful family home in a highly sought-after area.
**Material information (provided by owner)**
Freehold and Council Tax Band B.
Living Room (4.29 m x 3.53 m (14'1" x 11'7"))
Dining Room (4.50 m x 4.39 m (14'9" x 14'5"))
Kitchen (2.90 m x 2.46 m (9'6" x 8'1"))
Master Bedroom (4.60 m x 3.68 m (15'1" x 12'1"))
Bedroom 2 (3.66 m x 2.67 m (12'0" x 8'9"))
Bathroom (2.72 m x 2.41 m (8'11" x 7'11"))
Utility Room (2.46 m x 1.65 m (8'1" x 5'5"))
Property info
For more information about this property, please contact
Ocean - Filton, BS7 on +44 117 295 3624 * (local rate)
Disclaimer
Property descriptions and related information displayed on this page, with the exclusion of Running Costs data, are marketing materials provided by Ocean - Filton, and do not constitute property particulars. Please contact Ocean - Filton for full details and further information. The Running Costs data displayed on this page are provided by PrimeLocation to give an indication of potential running costs based on various data sources. PrimeLocation does not warrant or accept any responsibility for the accuracy or completeness of the property descriptions, related information or Running Costs data provided here.

































.png)

