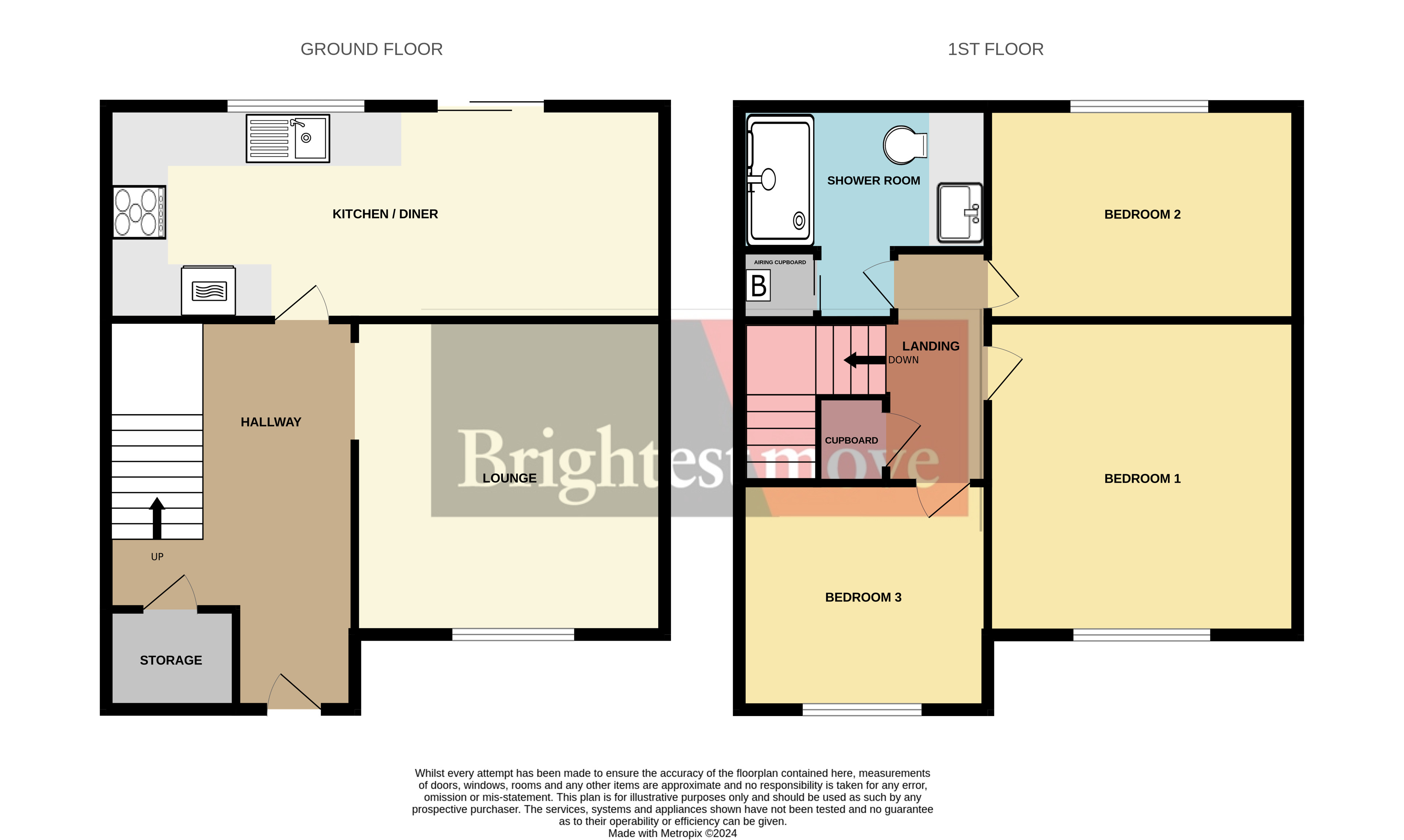Terraced house for sale in Tavistock Road, Worle, Weston-Super-Mare BS22
* Calls to this number will be recorded for quality, compliance and training purposes.
Property features
- No Onward Chain
- Priory / Becket Catchment
- Shower Room
- Kitchen / Diner
- Potential Downstairs WC
- Mid-Terraced House
- Three Double Rooms
- EPC Rating C
- Council Tax Band B
- Gas Central Heating
Property description
no onward chain ! Brightestmove are proud to present to the market this Three Bedroom Mid-Terraced property in the ever popular Tavistock Road. Property briefly comprises of: Lounge, Kitchen/Diner, Three Double Bedrooms, Potential for a downstairs WC, shower room. Further benefits include: Gas Central Heating, EPC Rating C and Council Tax Band B. Viewing is Strongly Advised.
no onward chain ! Brightestmove are proud to present to the market this Three Bedroom Mid-Terraced property in the ever popular Tavistock Road. Property briefly comprises of: Lounge, Kitchen/Diner, Three Double Bedrooms, Potential for a downstairs WC, shower room. Further benefits include: Gas Central Heating, EPC Rating C and Council Tax Band B. Viewing is Strongly Advised.
Hallway 15' 0" x 7' 0" (4.57m x 2.13m) Enter via UPVC double glazed door to front aspect, radiator, under-stairs storage space, carpet, coved ceiling, smoke alarm. Door to: Storage Cupboard with plumbing (previously used as WC). Stairs to: First Floor. Opening to: Lounge. Door to: Kitchen / Diner.
Lounge 13' 0" x 10' 0" (3.96m x 3.05m) UPVC double glazed window to front aspect, radiator, tv point, carpet, coved ceiling.
Kitchen / diner 18' 0" x 8' 0" (5.49m x 2.44m) UPVC double glazed window to rear aspect, UPVC double glazed sliding doors to rear aspect, radiator, range of grey wall and base units with roll edge worktops over, built-in five ring gas hob with tiled surround and extractor hood above, integral double Logic oven, one and half stainless-steel sink with drainer and mixer tap over, spotlights, vinyl flooring, coved ceiling. Space for: Washing machine, dishwasher, fridge-freezer, dining table and chairs.
Landing Doors to all three bedrooms, shower room and storage cupboard, loft hatch (insulated, boarded, light and pull-down ladder).
Shower room 8' 0" x 5' 0" (2.44m x 1.52m) Two UPVC double glazed obscure windows to rear aspect, base unit with inset low-level WC and inset vanity hand wash basin with mixer tap over and mirrored cabinet above, double walk-in shower with glass screen surround and wall-mounted shower with rainfall attachment above, cupboard housing Worcester combi-boiler, spotlights, vinyl flooring.
Bedroom one 12' 0" x 9' 0" (3.66m x 2.74m) UPVC double glazed window to front aspect, radiator, light with ceiling fan, tv point, carpet, coved ceiling.
Bedroom two 10' 0" x 9' 0" (3.05m x 2.74m) UPVC double glazed window to rear aspect, radiator, tv point, carpet, coved ceiling.
Bedroom three 9' 0" x 8' 0" (2.74m x 2.44m) UPVC double glazed window to front aspect, radiator, tv point, carpet, coved ceiling.
Outside
front Laid to grass with pathway and mature plant borders.
Rear Fence and wall enclosed, mainly laid to grass with paving area, UPVC storage shed, lane access via rear wooden gate.
Tenure / information We are advised this property is Freehold and Council Tax Band B. This should all be verified with your solicitor.
Property info
For more information about this property, please contact
Brightestmove Worle, BS22 on +44 1934 247032 * (local rate)
Disclaimer
Property descriptions and related information displayed on this page, with the exclusion of Running Costs data, are marketing materials provided by Brightestmove Worle, and do not constitute property particulars. Please contact Brightestmove Worle for full details and further information. The Running Costs data displayed on this page are provided by PrimeLocation to give an indication of potential running costs based on various data sources. PrimeLocation does not warrant or accept any responsibility for the accuracy or completeness of the property descriptions, related information or Running Costs data provided here.































.png)
