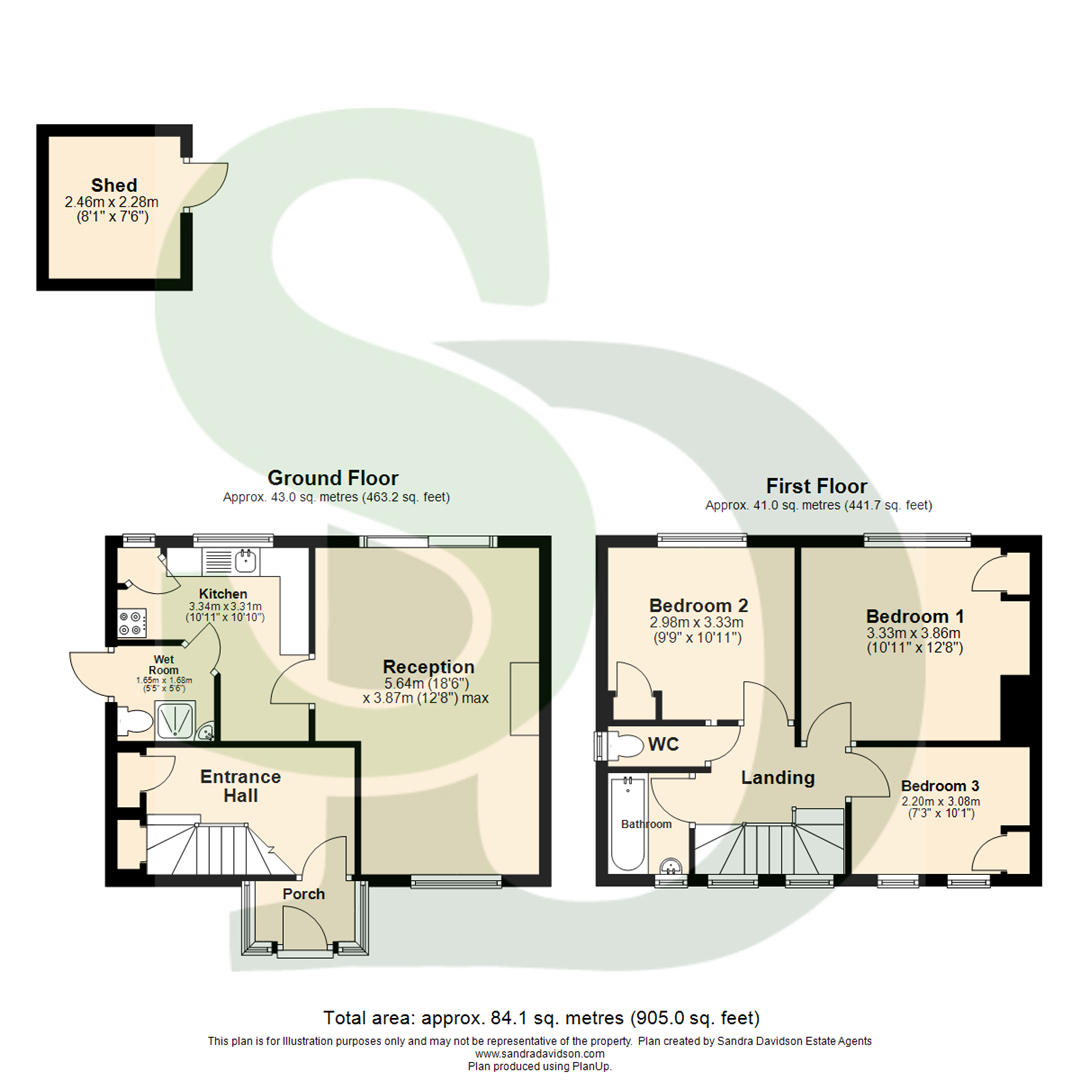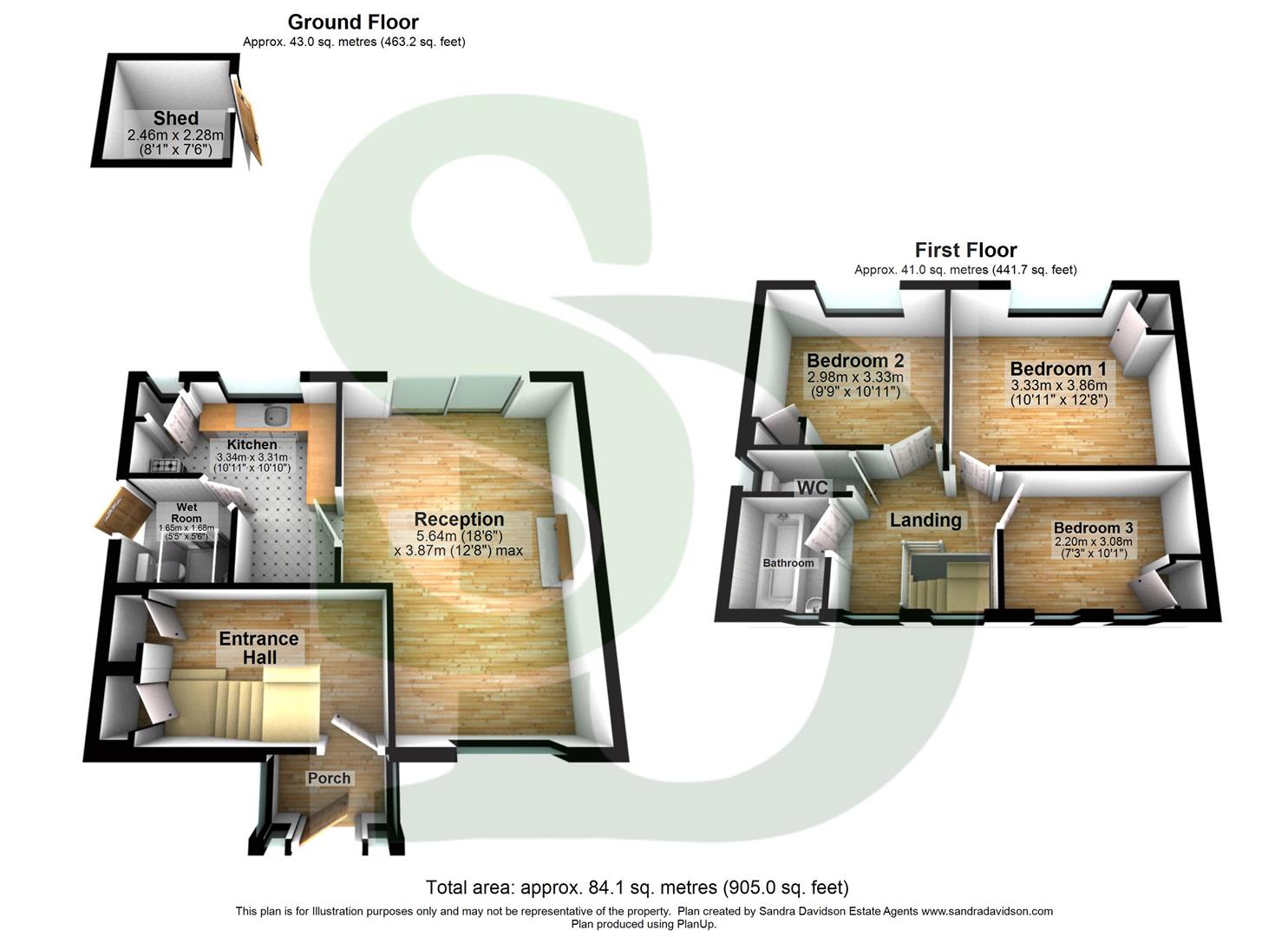Semi-detached house for sale in Mendip Road, Ilford IG2
* Calls to this number will be recorded for quality, compliance and training purposes.
Property features
- Chain Free!
- Own Side Access
- Off Street Parking
- Scope to Modernise & Extend (s.t.p.p)
- Close to Newbury Park Central Line
- Good Schools Catchment
- Close to Local Shops & Amenities
- Large Rear Garden
- 3D Virtual Tour Available
- EPC 72C
Property description
*** chain free - 3D virtual tour available ***
Sandra Davidson are pleased to present this three bedroom family home on Mendip Road, just off Oaks Lane in Newbury Park.
Upon entering you will find a spacious entrance hall leading to a large reception room with sliding doors to the rear, allowing in plenty of natural light. There is also a fitted kitchen with access to a ground floor wetroom.
Upon venturing to the first floor you will find three well-sized bedrooms, all with a fitted cupboard each. Additionally there is a separate WC and bathroom, with the potential to make a large family bathroom.
Externally there is a circa 45' rear garden, mainly laid lawn. The property also has gated side access as well as off street parking on your own driveway.
Families will be pleased to know that the property is within very close proximity to Oaks Park Secondary School as well as Newbury Park Central Line. The property also offers easy access to the A12, with a range of open green spaces nearby.
The property is being offered chain free so to avoid missing out please call us now!
Porch
Via uPVC double glazed door into porch with fitted carpet, double glazed windows to flank, door to:
Entrance Hall
Fitted carpet, ceiling light, radiator, access to under stair storage, boiler cupboard, doors to:
Reception (5.64m x 3.87m (18'6" x 12'8"))
Double glazed window to front with radiator under, double glazed sliding door to rear, hatch to kitchen, door to kitchen, feature fireplace, fitted carpet, ceiling light
Kitchen (3.34m x 3.31m (10'11" x 10'10"))
Range of fitted wall and base units, one bowl sink with drainer, space and services for washing machine, space and services for freestanding gas cooker, space for fridge/freezer, hatch to lounge, pantry cupboard, radiator, ceiling light, laminate flooring, door to:
Wet Room (1.65m x 1.68m (5'5" x 5'6"))
Suite comprising power shower, low level WC, corner hand wash basin, chrome plated heated towel rail, panelled walls, extractor fan, ceiling light, door to side alley
First Floor Landing
Via stairs with fitted carpet, two windows to front, doors to:
Bedroom 1 (3.33m x 3.86m (10'11" x 12'8"))
Double glazed window to rear with radiator under, fitted cupboard, fitted carpet, ceiling light
Bedroom 2 (2.98m x 3.33m (9'9" x 10'11"))
Double glazed window to rear with radiator under, fitted carpet, fitted cupboard, ceiling light
Bedroom 3 (2.20m x 3.08m (7'3" x 10'1"))
Two double glazed windows to front, radiator, fitted cupboard, fitted carpet, ceiling light
Wc (0.71m x 1.70m (2'4" x 5'7"))
Window to flank, low level WC, vinyl flooring, ceiling light
Bathroom (1.76m x 1.41m (5'9" x 4'8"))
Window to front, hand wash basin, bathtub, vinyl flooring, ceiling light
Exterior (14.02 (45'11"))
The rear garden measures circa 45' mainly laid lawn. To the front of the property is off street parking on your own driveway as well as your own gated side access
Shed (2.46m x 2.28m (8'0" x 7'5"))
Additional Information
Local Authority: Redbridge
Council Tax Band D
EPC 72C
Agent's Note
Please note that no services or appliances have been tested by Sandra Davidson Estate Agents
Property info
Property Floorplan View original

Mendip Road.Jpg View original

For more information about this property, please contact
Sandra Davidson, IG4 on +44 20 3641 1100 * (local rate)
Disclaimer
Property descriptions and related information displayed on this page, with the exclusion of Running Costs data, are marketing materials provided by Sandra Davidson, and do not constitute property particulars. Please contact Sandra Davidson for full details and further information. The Running Costs data displayed on this page are provided by PrimeLocation to give an indication of potential running costs based on various data sources. PrimeLocation does not warrant or accept any responsibility for the accuracy or completeness of the property descriptions, related information or Running Costs data provided here.




































.jpeg)

