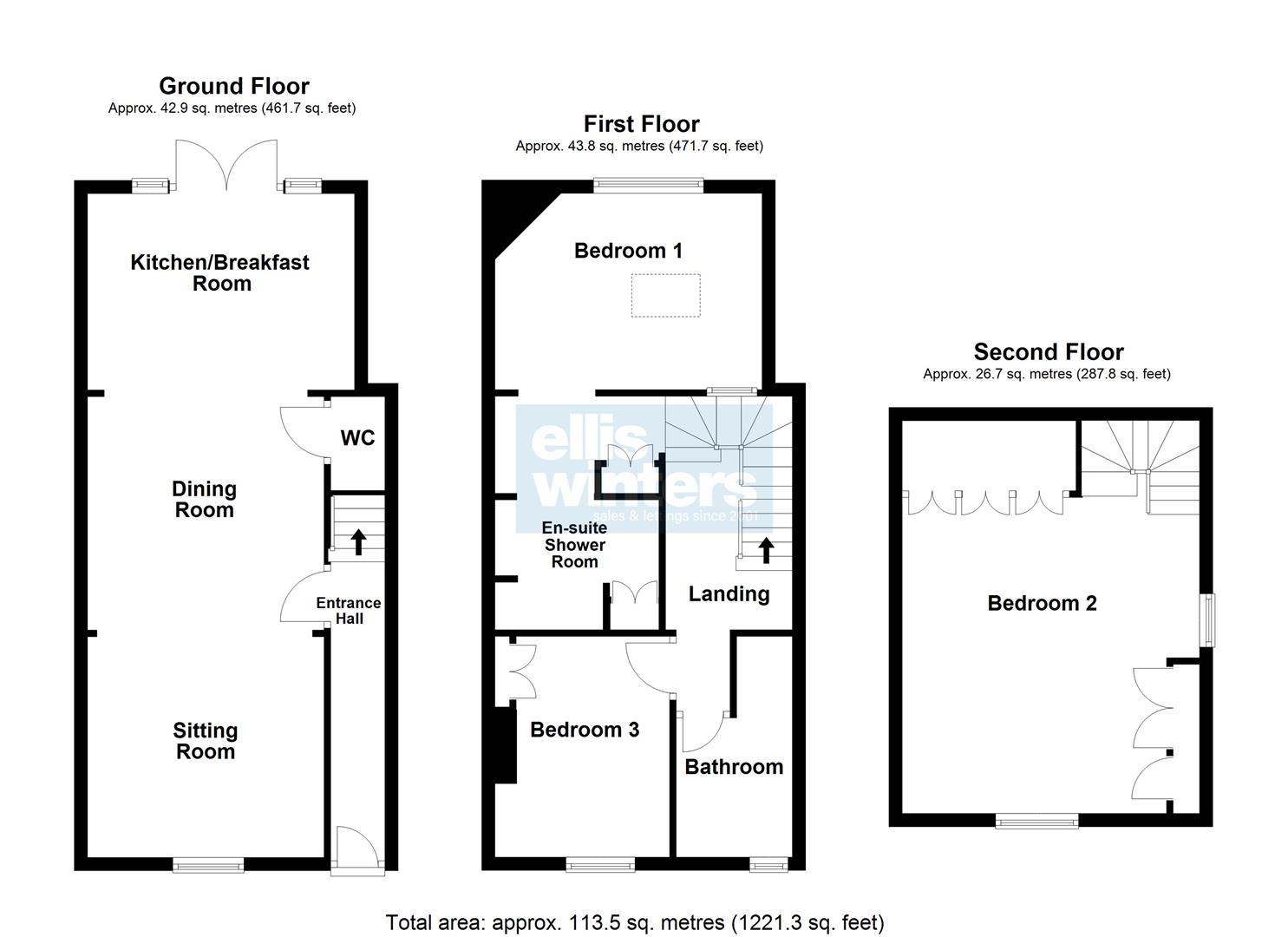End terrace house for sale in West Street, St. Ives, Huntingdon PE27
* Calls to this number will be recorded for quality, compliance and training purposes.
Property features
- A victorian cottage located on the edge of st ives town centre
- Three good sized bedrooms
- Extended and comprehensively renovated by current owner
- High specification throughout
- Two bathrooms
- Deceptive amount of space measuring in excess of 1200 sq-ft
- Open plan living space including A refitted kitchen/breakfast room
- Downstairs cloakroom
- Southerly facing and walled moroccan style tiled courtyard garden
- Internal viewing essential to fully appreciate
Property description
A Victorian cottage which has been extended and comprehensive renovated by the current owners into a deceptively sized home located on the edge of the popular market town of St Ives. The accommodation which is set over three floors measures in excess of 1200 sq-ft and briefly comprises, three good sized bedrooms, two bathrooms, open plan living, and cloakroom. The property also benefits from a south facing courtyard garden. An internal viewing is essential to fully appreciate.
Entering the property you are greeted by the entrance hall with original clay tiled flooring and stairs leading to first floor. The entrance hall leads to the open plan sitting room, dining room and kitchen/breakfast room. The sitting room area boasts a working open fire place with Victorian surround and is laid with oak flooring which also leads through to the dining area. The kitchen/breakfast room has been refitted and includes integrated Siemens appliances, boiling hot water tap, under floor heating, and double doors opening to the southerly facing courtyard garden. A two piece suite cloakroom completes the ground floor accommodation.
Stairs lead to the first floor landing with feature stained glass window and original wooden flooring. The first floor accommodation comprises the principal bedroom, bedroom three and the family bathroom. The main bedroom is flooded by natural light from the south facing window and skylight. It also benefits from under floor heating which extends through to the lovely en suite shower room. The en suite has been refitted to includes a double walk in shower encloser with rainfall showerhead over, a basin fitted within old chimney breast, a WC, and heated towel rail.
Stairs from the first floor landing lead to the second floor bedroom which is a great sized double aspect, double bedroom with lots of built in storage. One of the storage cupboards houses the Weissman system boiler installed in 2019 along with a large ‘mains pressure’ hot water tank with back up immersion water heating. This is all controlled with a Honeywell home smart control system that includes smart trv to each radiator and smart room stats to the underfloor heating zones. This can all be fully controlled from smart phones, with the house split into eight zones for full control.
Outside the property benefits from a southerly facing and walled Moroccan style tiled courtyard garden which benefits from outside lighting and power sockets, an electric patio awning, and gated side access providing by a pedestrian gate to side.
Ground Floor
Entrance Hall
Sitting Room Area
3.58m (11'9") x 3.34m (10'11")
Dining Room Area
3.53m (11'7") x 3.33m (10'11")
Kitchen/Breakfast Room Area
4.04m (13'3") x 2.97m (9'9")
Cloakroom
First Floor
Landing
Bedroom 1
4.04m (13'3") x 2.99m (9'10")
En-suite Shower Room
Bedroom 3
3.33m (10'11") x 2.64m (8'8") max
Bathroom
Second Floor
Bedroom 2
4.78m (15'8") x 4.50m (14'9") max
Further Information
Tenure: Freehold
Council Tax Band: B
EPC Rating: D
House Built: Circa 1855
Parking: Permits available for car park
Listing: Building not listed but in conservation area
Agents Note
All refurbishment and extension works were carried out with planning permission and building control sign offs.
Property info
For more information about this property, please contact
Ellis Winters Sales and Lettings, PE27 on +44 1480 576780 * (local rate)
Disclaimer
Property descriptions and related information displayed on this page, with the exclusion of Running Costs data, are marketing materials provided by Ellis Winters Sales and Lettings, and do not constitute property particulars. Please contact Ellis Winters Sales and Lettings for full details and further information. The Running Costs data displayed on this page are provided by PrimeLocation to give an indication of potential running costs based on various data sources. PrimeLocation does not warrant or accept any responsibility for the accuracy or completeness of the property descriptions, related information or Running Costs data provided here.






























.png)
