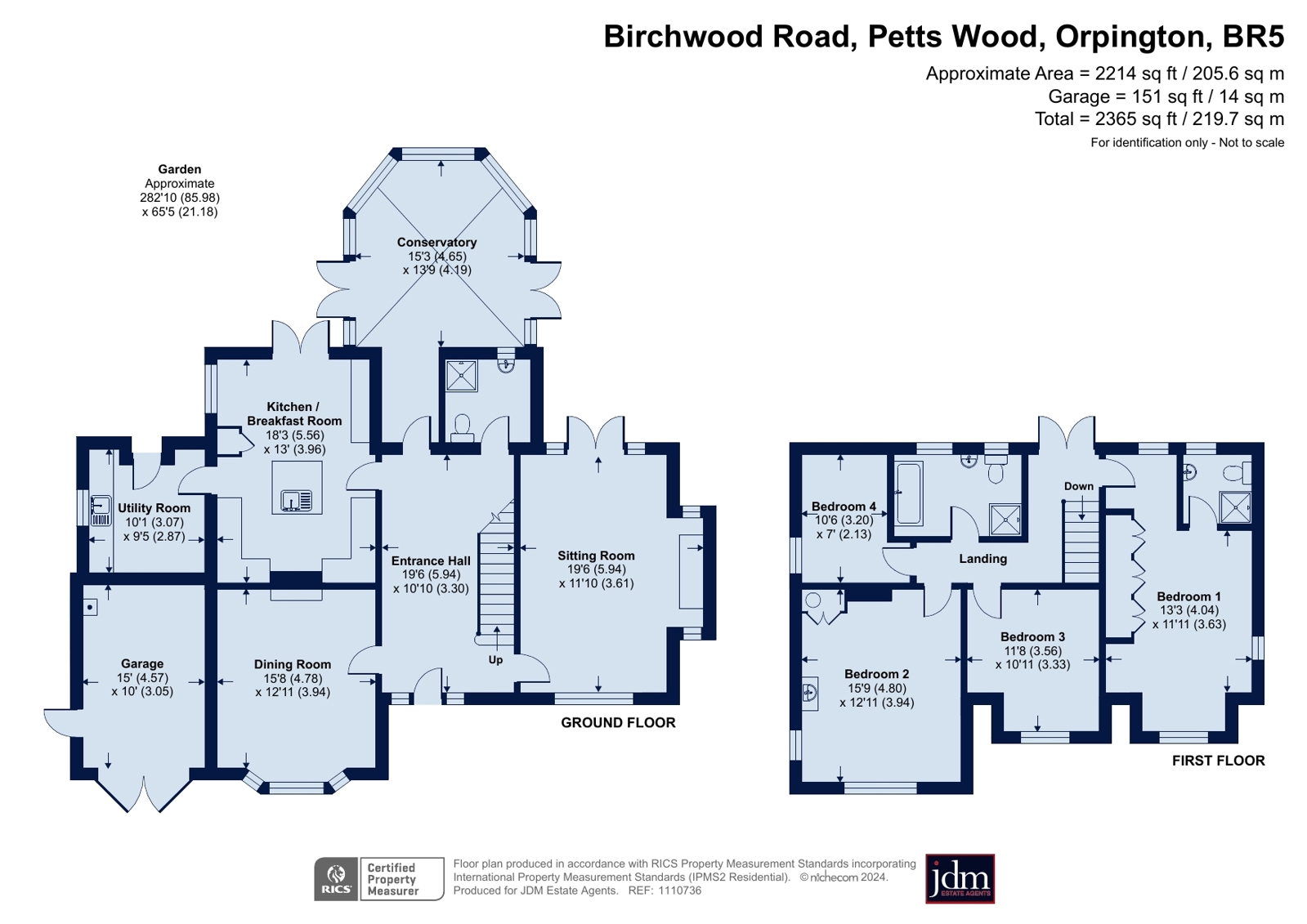Detached house for sale in Birchwood Road, Petts Wood BR5
* Calls to this number will be recorded for quality, compliance and training purposes.
Property features
- Petts Wood East
- Superb 4 bed detached house
- Spacious and full of character
- Sought after road
- En-suite to main bedroom
- Impressive and secluded 280ft (approx) rear garden
Property description
A superb four bedroom detached family home offering a wealth and character and situated in one of Petts Wood’s most sought after roads.
Jdm are delighted to offer for sale this superb detached family home built in the 1930's by the renowed local builder 'Frederick Love', located in one of Petts Wood’s most sought after roads and offering a wealth of charm and character.
On entering the property you are greeted by a stunningly spacious oak panelled entrance hall with an impressive bespoke oak staircase taking you up to the first floor.
The formal dining room has a multi-paned bay window overlooking the front aspect providing ample natural light. The sitting room is spacious and full of character with its feature inglenook fireplace, brick fire surround and solid wood burner and having a double aspect provides an abundance of light with windows overlooking the front and multi paned French doors leading out to the beautifully landscaped rear garden.
The extended kitchen benefits from an array of bespoke wall and base units, a matching dresser unit and a central island all providing ample storage and incorporating an Aga set within a feature brick and tile surround. The dining area is located in front of the double French doors which open out to the patio from where the garden can be admired and light also floods in from the feature roof lantern above. There is a large separate utility room to the side with access out to the garden. The bright modern conservatory benefits from heating and provides a further reception room for relaxing or entertaining whilst enjoying the panoramic views out to the garden. Additionally to the ground floor is the shower room with shower cubicle, basin and wc.
To the first floor are four bedrooms, the main bedroom overlooks the front and rear aspect, benefits from ample built-in wardrobes and an ensuite shower room. There are three further bedrooms and a large four piece family bathroom.
Externally the impressive and secluded rear garden measures approximately 280ft, being beautifully maintained by the present owners and mainly laid to lawn with an array of mature shrubs, trees and bushes. The far rear part of the garden is accessed via a charming feature bridge. To the immediate rear of the property is a paved patio area providing ample space for al fresco dining and entertaining. There is access along the side of the property via a wooden gate to the front. A paved driveway provides off-street parking and leads to the single garage. There is ample potential to extend to both side and rear STPP.
The property is not only near to National Trust woodlands but situated in close proximity to Petts Wood village with its array of shops, cafes and restaurants plus the mainline train station, serving several London termini including London Bridge, Charing Cross, Victoria, Waterloo East, and Cannon Street.
Internal viewing is essential and comes highly recommended to fully appreciate all that this delightful family home has to offer.
The vendor has advised that the Broadband supple is cable FTTP and the water supply is metered. The property is also in a conservation area.<br /><br />
<b>Broadband and Mobile Coverage</b><br/>For broadband and mobile phone coverage at the property in question please visit: And respectively.<br/><br/><b>important note to potential purchasers:</b><br/>We endeavour to make our particulars accurate and reliable, however, they do not constitute or form part of an offer or any contract and none is to be relied upon as statements of representation or fact and a buyer is advised to obtain verification from their own solicitor or surveyor.
Property info
For more information about this property, please contact
jdm Estate Agents, BR5 on +44 1689 867103 * (local rate)
Disclaimer
Property descriptions and related information displayed on this page, with the exclusion of Running Costs data, are marketing materials provided by jdm Estate Agents, and do not constitute property particulars. Please contact jdm Estate Agents for full details and further information. The Running Costs data displayed on this page are provided by PrimeLocation to give an indication of potential running costs based on various data sources. PrimeLocation does not warrant or accept any responsibility for the accuracy or completeness of the property descriptions, related information or Running Costs data provided here.








































.png)

