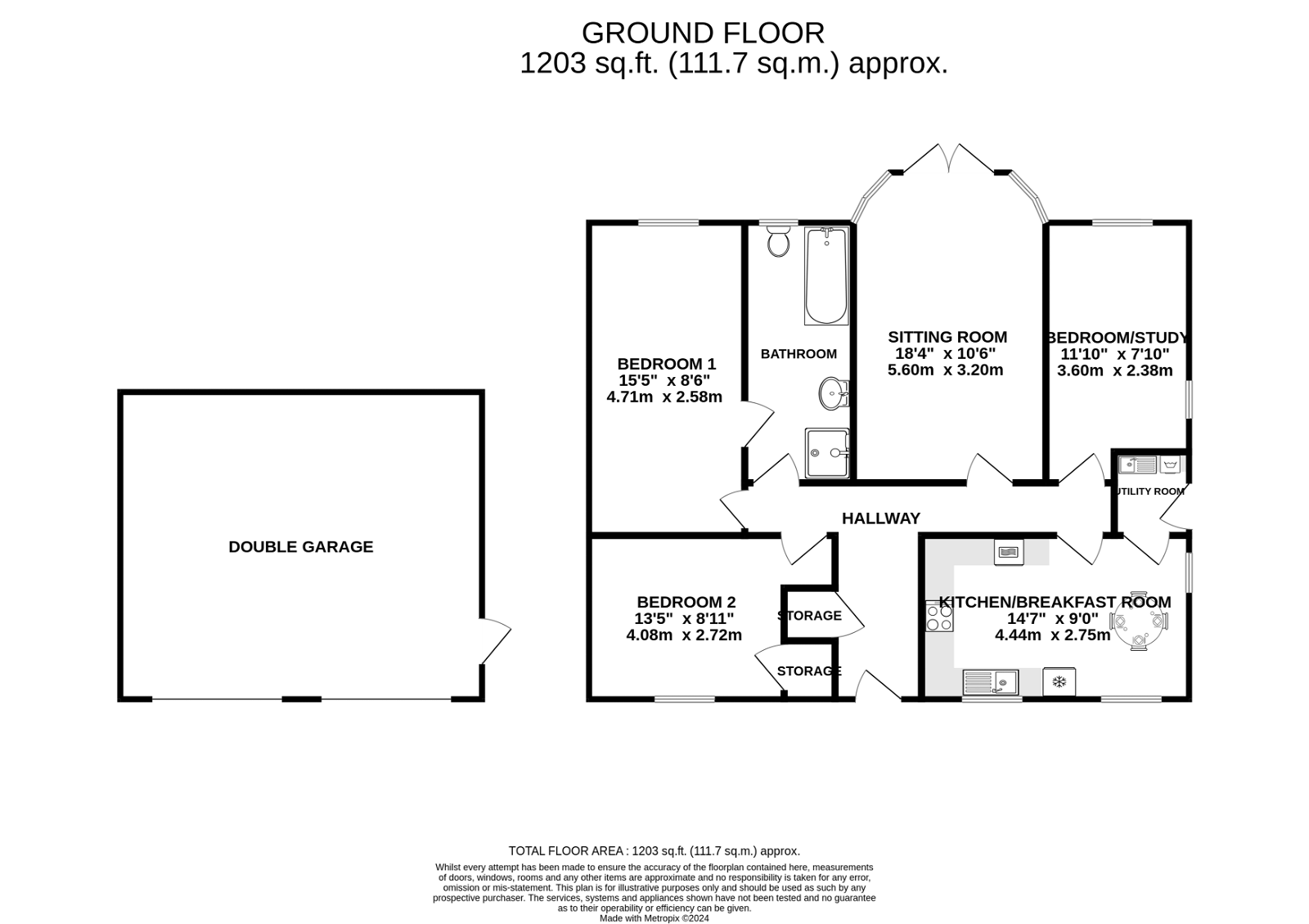Bungalow for sale in The Village, Dymock GL18
* Calls to this number will be recorded for quality, compliance and training purposes.
Property features
- A 2 / 3 Bedroom Detached Bungalow
- Kitchen / Breakfast Room & Utility
- Good Size Garden with Lovely Outlook
- Double Garage and Plenty of Parking
- Would Benefit From Updating
- Prime Position in the Heart of Dymock
Property description
A 3 bedroom detached bungalow with a pretty outlook, on a good sized plot tucked in a prime position in the village of Dymock with a double garage & off road parking.
Entrance Hall – Kitchen / Dining Room – Utility Room – Sitting Room – 2 Double Bedroom – 1 Single Bedroom – Main Bathroom with Separate Shower – Good Size Enclosed Rear Garden - Double Garage & Parking.
The Russets is a pretty little bungalow with a good sized garden located up a private driveway in the centre of the popular village of Dymock. Set on the edge of a private development of just 5 properties, it has good space around it and looks onto a paddock to the side. In need of some updating, mainly décor and new carpets the bungalow benefits from a Kitchen / Breakfast Room with enough space for a 4 seating table with small utility room off it, the main Sitting Room has a bright pretty outlook onto the back terrace and garden which is fenced and secure for pets with gates at both sides. There are two double bedrooms and one single, which could also be utilised as a study if necessary. For practicality, two doors lead into the bathroom, one from the hall and another from the main bedroom.
The Property
Vehicular access up the private driveway leads straight to The Russets and also gives access to the other 4 properties. To the left side of the bungalow a stand-alone double garage is located close to the property with tarmacked driveway in front.
The entrance door benefits from a storm porch and leads straight into the main hallway with a storage cupboard perfect for coats and shoes can be found to the left. Leading to the right the hallway takes you to the Sitting Room, a South facing bright and welcoming room with patio doors leading onto the rear terrace and out to the garden area offering a very pleasant outlook.
Next to the Sitting Room a single bedroom or study with double aspect, allowing light to flood in.
Opposite this room is the Kitchen / Dining Room, with a variety of fitted drawers and units, space for a fridge / freezer, oven and electric hob, a window above the sink looks onto a little flower garden (not belonging to the bungalow). The Dining or Breakfast Area has further windows to the front and side and allows for a small 4 Seating table, a door leads from here into a small utility space with a second sink and plumbing for a washing machine and a rear door leading to the side of the bungalow with access to the garden.
The further two double bedrooms are located to the left of the entrance hall, with one to the front of the property benefitting from a storage cupboard and the main room to the rear with the same outlook as the Sitting Room, over the garden. The main room has a door leading into the bathroom for convenience.
The bathroom benefits from a bath and separate shower unit and has a door leading into the hallway.
Outside
The Russets sits in a pretty plot with access all around the property, there is a gate to the side of the double garage taking you straight into the rear garden, alternatively a gate and walkway to the right of the bungalow and next to a paddock, also leads into the garden. Mainly laid to lawn with a mature tree to the back the area is secure and South facing, it is in need of a little tlc but is a good size with a patio wrapped around the property, a door into the garage can be accessed from the garden and has storage in the eves, there is additional space behind and to the left of the garage block where a metal shed can be found and this is an ideal area for outside storage, also secure and with a gate.
Practicalities
Forest of Dean District Council – Tax Band D
Mains Water & Drainage
lpg Heating
Super-Fast Broadband Available
Please note the property is in need of some superficial updating, please ask the agent for further details.
Property info
For more information about this property, please contact
Glasshouse Properties, HR1 on +44 1432 644127 * (local rate)
Disclaimer
Property descriptions and related information displayed on this page, with the exclusion of Running Costs data, are marketing materials provided by Glasshouse Properties, and do not constitute property particulars. Please contact Glasshouse Properties for full details and further information. The Running Costs data displayed on this page are provided by PrimeLocation to give an indication of potential running costs based on various data sources. PrimeLocation does not warrant or accept any responsibility for the accuracy or completeness of the property descriptions, related information or Running Costs data provided here.



































.png)
