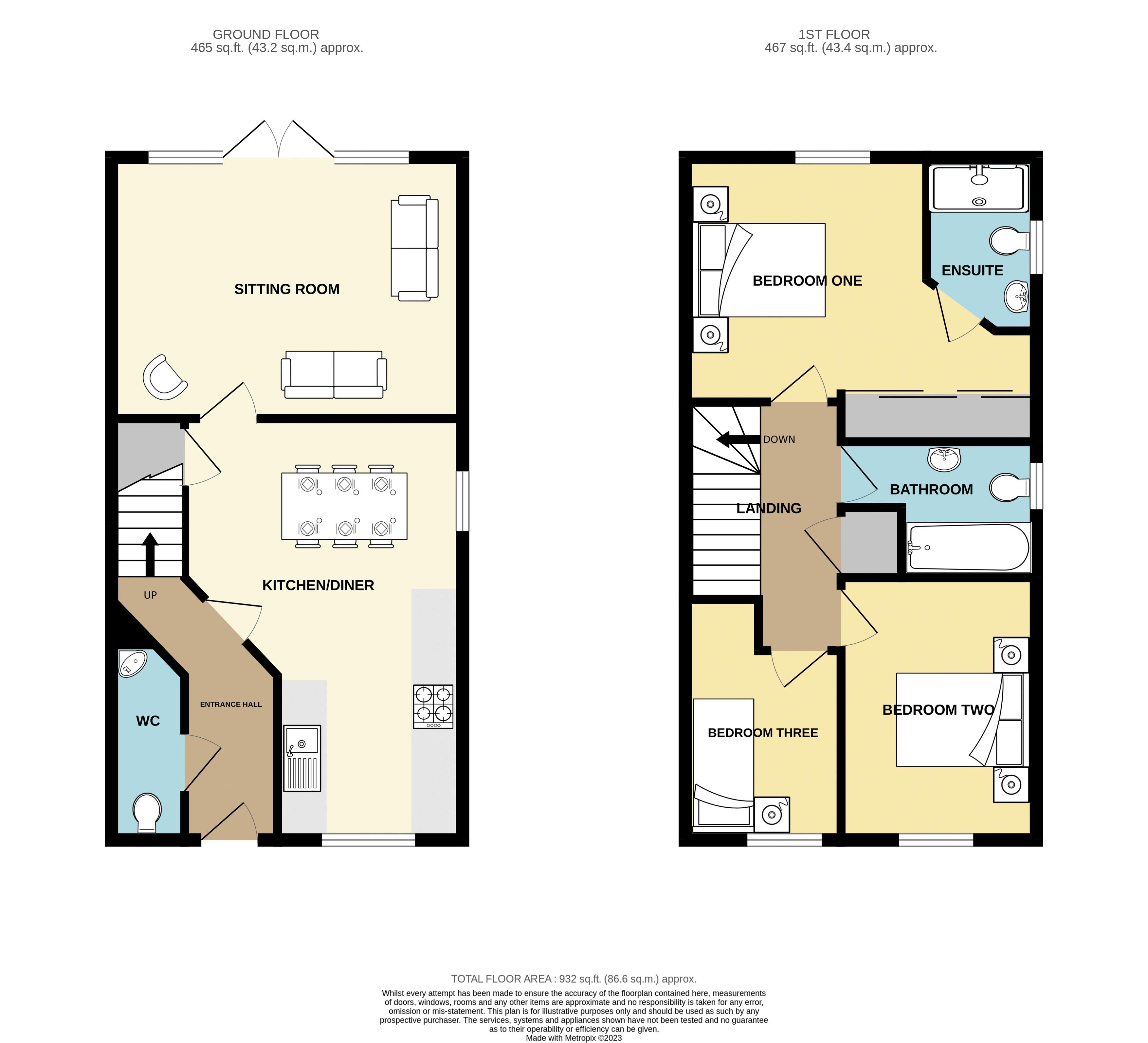Semi-detached house for sale in Lily Close, Somerton TA11
* Calls to this number will be recorded for quality, compliance and training purposes.
Property features
- A well presented modern semi-detached home
- Popular modern development
- Open plan kitchen/dining room
- Sitting room
- Three bedrooms
- Two bathrooms
- Gardens
- Long driveway and garage
- *360° interactive tour*
Property description
*360° interactive tour* A well presented modern semi-detached home occupying a pleasant position on this popular development. Open plan kitchen/dining room, sitting room, three bedrooms and two bathrooms. Gardens, long driveway with parking and garage.
Summary
2 Lily Close is a well presented semi-detached house situated on this popular development. The house has comfortable living accommodation comprising entrance hall, WC, lovely open plan kitchen/dining room and sitting room. To the first floor there are three bedrooms, bathroom and en-suite shower room to the principal bedroom. Outside there are enclosed gardens to the rear, a driveway offers off road parking leading to a single garage.
Amenities
Somerton was the ancient Capital of Wessex in the 8th century and a former market town. It then later became the County town of Somerset in the 13th/14th Century. There are good levels of amenities including some local, independent shops which you might like to explore throughout the town with quaint cafes where you can spend a day relaxing and enjoying lovely food within the beautiful old charm of a Market town. Somerton also offers a bank, library, doctor and dentist surgery; there are also several public houses, restaurants, churches and primary schools within the town. The Old Town Hall now houses the ACEArts Gallery and craft shop who present a varied, stimulating programme of exhibitions and related events throughout the year. A more comprehensive range of amenities can be found in the County town of Taunton to the west or Yeovil to the south. The mainline railway stations are located in Castle Cary, Yeovil and Taunton. The property is also well served by the A303 linking central London and the South West; the M5 can be joined at junction 23.
Services
Mains water, drainage, gas and electricity are all connected. Council tax band C. Gas fired central heating to radiators.
Entrance Hall
With stairs leading to the first floor and radiator.
WC
With low level WC, wash hand basin and radiator.
Kitchen/Dining Room (18' 7'' x 11' 11'' (5.66m x 3.64m))
With window to the front and side, range of base and wall mounted kitchen units with work surfaces over incorporating sink unit with mixer tap. Space for washing machine, dishwasher and fridge freezer. Built in electric oven and four ring gas hob with extractor
Sitting Room (15' 6'' x 10' 9'' (4.73m x 3.28m))
With windows and French doors to the garden. Radiator.
Landing
With built in airing cupboard.
Bedroom 1 (10' 9'' x 10' 7'' (3.27m x 3.23m))
With window to the rear, radiator and range of built in wardrobes.
En-Suite Shower Room
With window to the side, low level WC and wash hand basin. Shower cubicle with mains shower. Ladder towel rail.
Bedroom 2 (11' 8'' x 8' 8'' (3.56m x 2.63m))
With window to the front and radiator.
Bedroom 3 (11' 0'' x 7' 3'' (3.36m x 2.2m))
With window to the front and radiator.
Bathroom
With window to the side, low level WC, wash hand basin and panelled bath with mains shower over and screen. Ladder towel rail.
Outside
To the front of the property there is a shrub border with path to the front front door. There is a lawned area to the side of the house enclosed by a low hedge. A driveway at the end of the garden provides off road parking for several vehicles and leads to the garage.
Garage (20' 3'' x 10' 4'' (6.16m x 3.16m))
With up and over garage door, power and light connected.
Property info
For more information about this property, please contact
George James, TA11 on +44 1458 521940 * (local rate)
Disclaimer
Property descriptions and related information displayed on this page, with the exclusion of Running Costs data, are marketing materials provided by George James, and do not constitute property particulars. Please contact George James for full details and further information. The Running Costs data displayed on this page are provided by PrimeLocation to give an indication of potential running costs based on various data sources. PrimeLocation does not warrant or accept any responsibility for the accuracy or completeness of the property descriptions, related information or Running Costs data provided here.




























.png)
