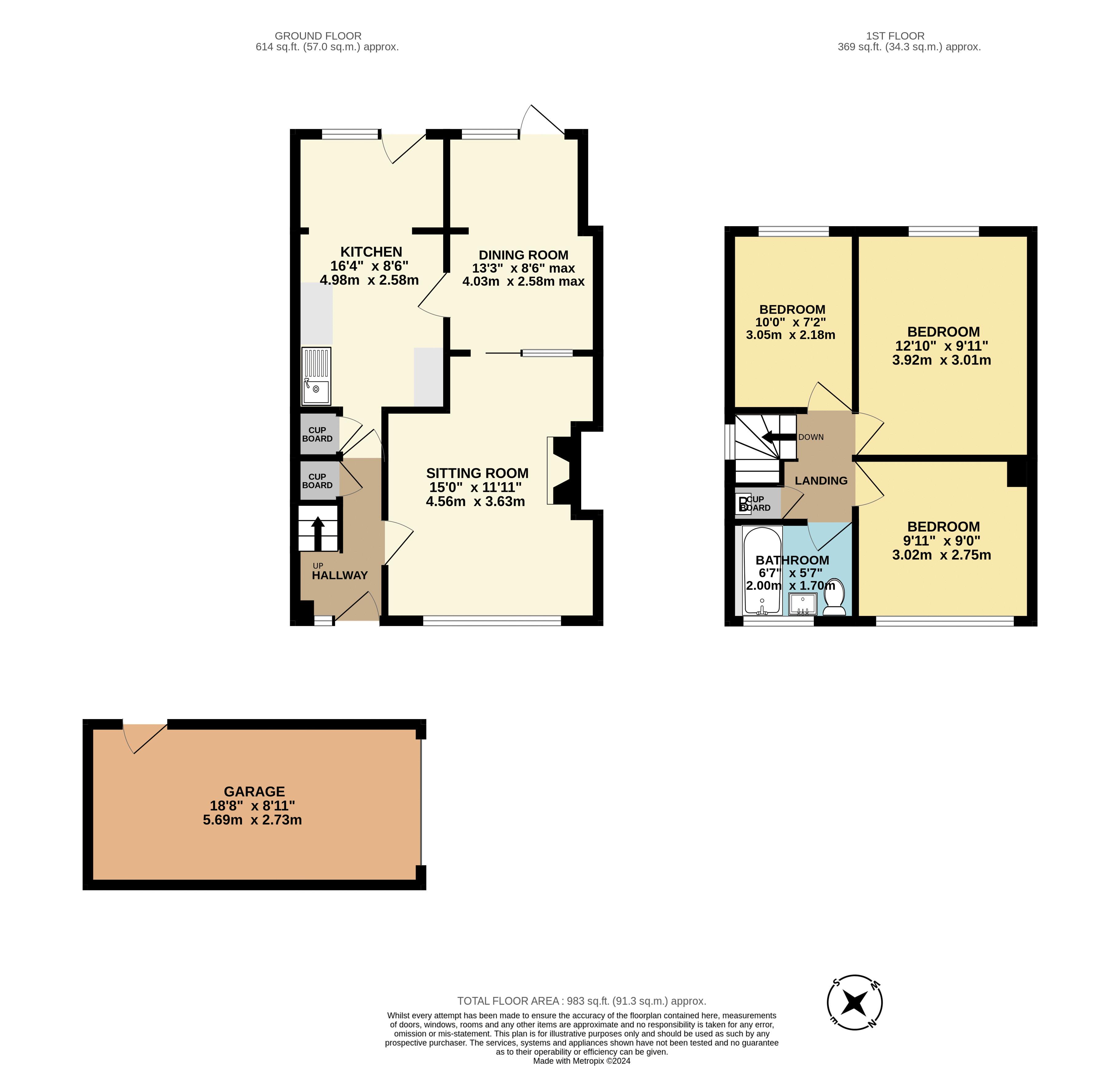Semi-detached house for sale in Ellesmere Close, Hucclecote, Gloucester GL3
* Calls to this number will be recorded for quality, compliance and training purposes.
Property features
- Quiet location
- Large garage
- Three good sized bedrooms
- Private rear garden
- New worcester boiler
- Large kitchen diner
- Double glazed
- Attractive front garden S
- No onward chain
- Ideal updating project
Property description
This three-bedroom property, In need of some internal improvements, is tucked away in a quiet corner of Hucclecote close to local amenities, good local schools and easy access to Cheltenham, Gloucester and the M5.
A charming pathway and mature borders lead you into a spacious entrance hall that opens into a large living room to the front of the property. At the rear, a dining room and spacious kitchen leads onto the attractive garden. Three bedrooms sit on the first floor with a large bathroom. Ellesmere is heated by gas and has a newly installed Worcester boiler, making this a lovely family home in a desirable area. No onward chain.
Entrance Hallway
Double glazed UPVC front door with obscured glass and side panel. Radiator. Carpet flooring. Fuse box. Wall thermostat. Under stairs storage cupboard.
Sitting Room (15' 0'' x 11' 11'' (4.57m x 3.63m))
Carpet flooring. Double glazed window to front. Radiator. Gas fireplace with attractive surround. Glazed sliding doors to:-
Dining Room (13' 3'' x 8' 6'' (4.04m x 2.59m))
Carpet flooring. Wall up lighters. Radiator. Double glazed door to rear. Entrance to:-
Kitchen (16' 4'' x 8' 6'' (4.97m x 2.59m))
Vinyl flooring. Partly tiled walls and wood panelling. Double glazed window and door to rear garden. Radiator. White undercounter cupboards and wall cabinets with laminate worktop over. Stainless steel sink with draining board. Space for washing machine and fridge freezer. Large larder cupboard.
First Floor Landing
Access to loft. Double glaze window to side. Airing cupboard containing boiler.
Bedroom One (12' 10'' x 9' 11'' (3.91m x 3.02m))
Carpet flooring. Radiator. Double glazed window to rear.
Bedroom Two (9' 11'' x 9' 0'' (3.02m x 2.74m))
Carpet flooring. Radiator. Double glazed window to front.
Bedroom Three
Radiator. Carpet flooring. Double glazed window window to rear.
Family Bathroom
Pink bathroom suite. WC. Wash hand basin. Bath. Mira power. Shower. Handrail. Partly tiled walls. Vinyl flooring. Radiator. Double glazed window to front.
Front External
Pathway to front door. Laid to grass with mature shrubs and plant borders. Entrance to garage. Water butt.
Garage (18' 8'' x 8' 11'' (5.69m x 2.72m))
Up and over door. Side door.
Rear Garden
Laid to lawn with pathway to garden shed. Fence surround. Mature plants, shrubs and bushes. Side access to front. Gas and electricity metres.
Agents Note
EPC: D
Council Tax: C
Property info
For more information about this property, please contact
Farr & Farr - Hucclecote, GL3 on +44 1452 768301 * (local rate)
Disclaimer
Property descriptions and related information displayed on this page, with the exclusion of Running Costs data, are marketing materials provided by Farr & Farr - Hucclecote, and do not constitute property particulars. Please contact Farr & Farr - Hucclecote for full details and further information. The Running Costs data displayed on this page are provided by PrimeLocation to give an indication of potential running costs based on various data sources. PrimeLocation does not warrant or accept any responsibility for the accuracy or completeness of the property descriptions, related information or Running Costs data provided here.



























.png)