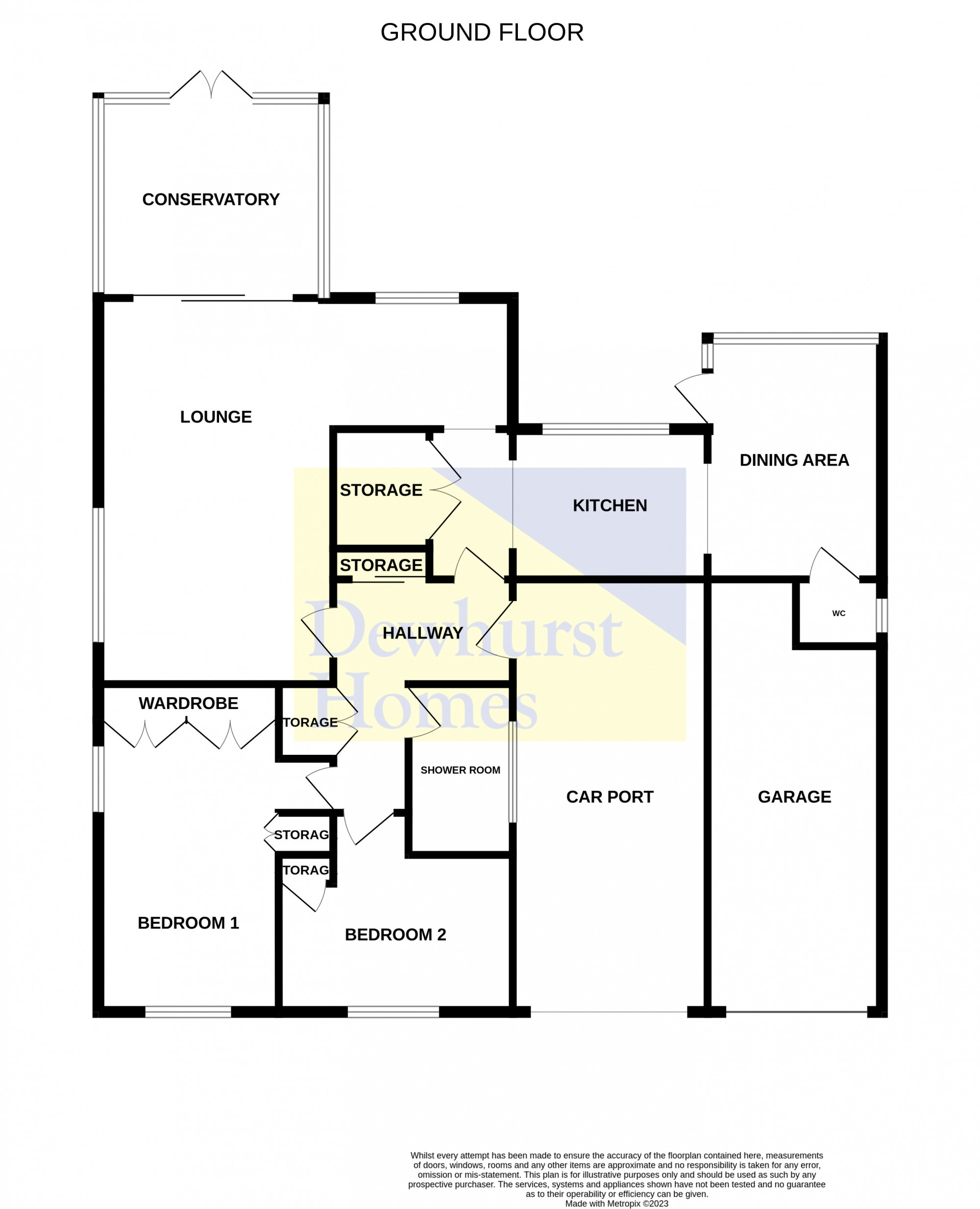Bungalow for sale in Pilling Lane, Preesall, Lancashire FY6
* Calls to this number will be recorded for quality, compliance and training purposes.
Property description
Introducing this enchanting detached bungalow located in the desirable Pilling Lane, Preesall. This charming property boasts a unique and quirky design, offering a delightful blend of character and modern comforts. Boasting a spacious conservatory, a large lounge, and a kitchen/diner, this home is perfect for those seeking a tranquil and comfortable living space. With two double bedrooms, a garage, and a carport, this property provides ample space for a growing family or those who enjoy hosting guests.
One of the standout features of this home is its west-facing garden, perfect for enjoying the afternoon sun and hosting outdoor gatherings. The beautiful large garden, along with the good-sized plot, offers plenty of space for gardening enthusiasts or for children to play freely. The property also benefits from off-road parking, providing convenience and peace of mind for homeowners.
Conveniently situated within walking distance to Knott End, residents will enjoy easy access to local amenities, including supermarkets, restaurants, and the charming local post office.
Furthermore, the property is located near healthcare facilities, ensuring access to essential medical services. The proximity to fitness clubs, nightlife spots, and recreational areas offers a well-rounded lifestyle for residents of all ages.
This home is offered with no chain, presenting an excellent opportunity for prospective buyers to secure their dream property without delay. With its popular location, convenient amenities, and unique features, this property embodies the epitome of comfortable and vibrant living.
Viewings are highly recommended by calling Dewhurst Homes on .
Disclaimer:These particulars, whilst believed to be correct, do not form any part of an offer or contract. Intending purchasers should not rely on them as statements or representation of fact. No person in this firm's employment has the authority to make or give any representation or warranty in respect of the property. All measurements quoted are approximate. Although these particulars are thought to be materially correct their accuracy cannot be guaranteed and they do not form part of any contract.
Entrance Hall
Entrance door to the side and two large storage cupboards, leading to all rooms. Carpet, radiator and ceiling light.
Lounge (20'9 x 19'4)
Two UPVC double glazed windows, sliding doors to the conservatory, two radiators, carpet and ceiling light. Snug area to the side used as a study.
Conservatory (11'3 x 10)
UPVC double glazed windows and doors to the rear garden, tiled floor, radiator and light.
Kitchen (9'7 x 7'6)
UPVC double glazed window to the rear. Range of wall and base units with complementary worktops and tiled splashbacks, stainless steel sink with mixer taps, electric oven and four ring ceramic hob, plumbing for washing machine. Tiled floor, radiator and ceiling light.
Dining Room (8'9 x 12'1)
UPVC double glazed window and door to the rear. Tiled floor, radiator and ceiling light. Leading to WC.
Ground Floor WC
UPVC double glazed window to the side, WC and wash hand basin. Tiled floor, mermaid boards to walls, radiator and ceiling light.
Bedroom One (8'6 x 16'7)
Two UPVC double glazed windows, range of fully fitted wardrobes, dressing table and drawers. Carpet, radiator and ceiling light.
Bedroom Two (7'11 x 11'9)
UPVC double glazed window to the front, storage cupboard, carpet, radiator and ceiling light.
Shower Room (5'7 x 9'10)
UPVC double glazed window to the side. Four piece bathroom suite comprising WC, bidet, wash hand basin and shower. Partially tiled, heated towel rail, tiled floor and ceiling light.
External
To the front of the property is a private drive with parking for several cars and covered car port. There is a lawn area with a selection of established shrubs and plants. To the rear of the property is a large West facing garden with lawn, patio and a selection of trees and shrubs. There is an integral single garage with light and power and a shed to the rear with light a power.
Property info
For more information about this property, please contact
Dewhurst Homes, PR3 on +44 1995 493950 * (local rate)
Disclaimer
Property descriptions and related information displayed on this page, with the exclusion of Running Costs data, are marketing materials provided by Dewhurst Homes, and do not constitute property particulars. Please contact Dewhurst Homes for full details and further information. The Running Costs data displayed on this page are provided by PrimeLocation to give an indication of potential running costs based on various data sources. PrimeLocation does not warrant or accept any responsibility for the accuracy or completeness of the property descriptions, related information or Running Costs data provided here.































.png)
