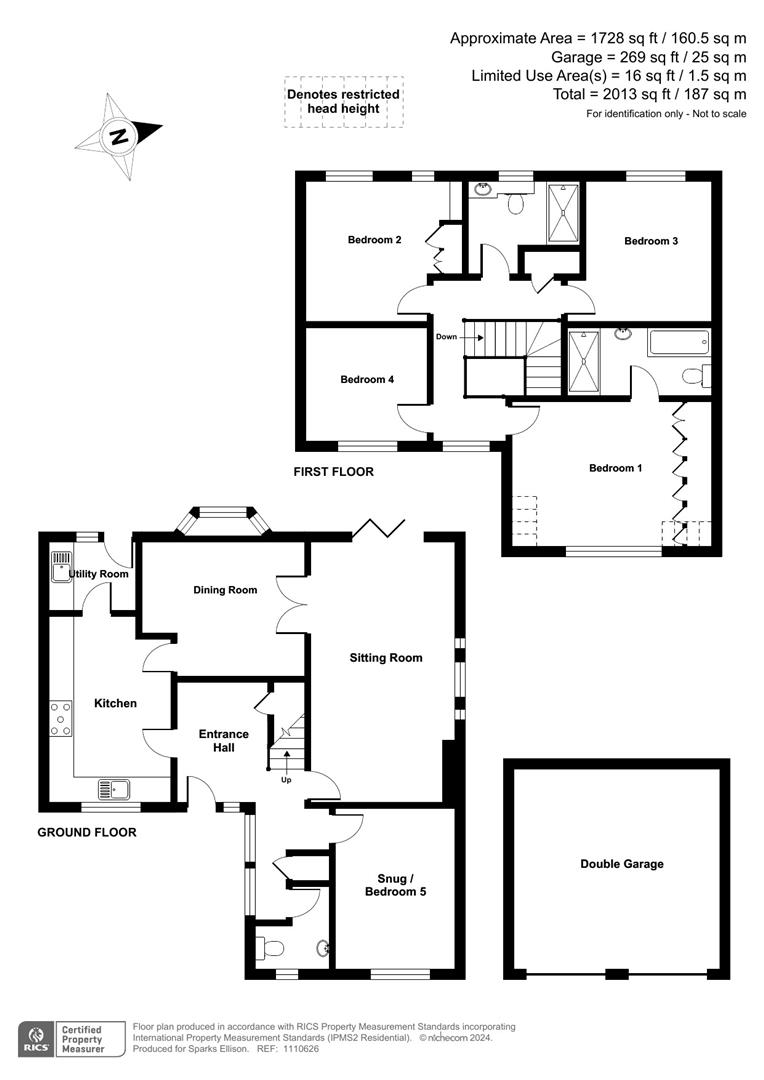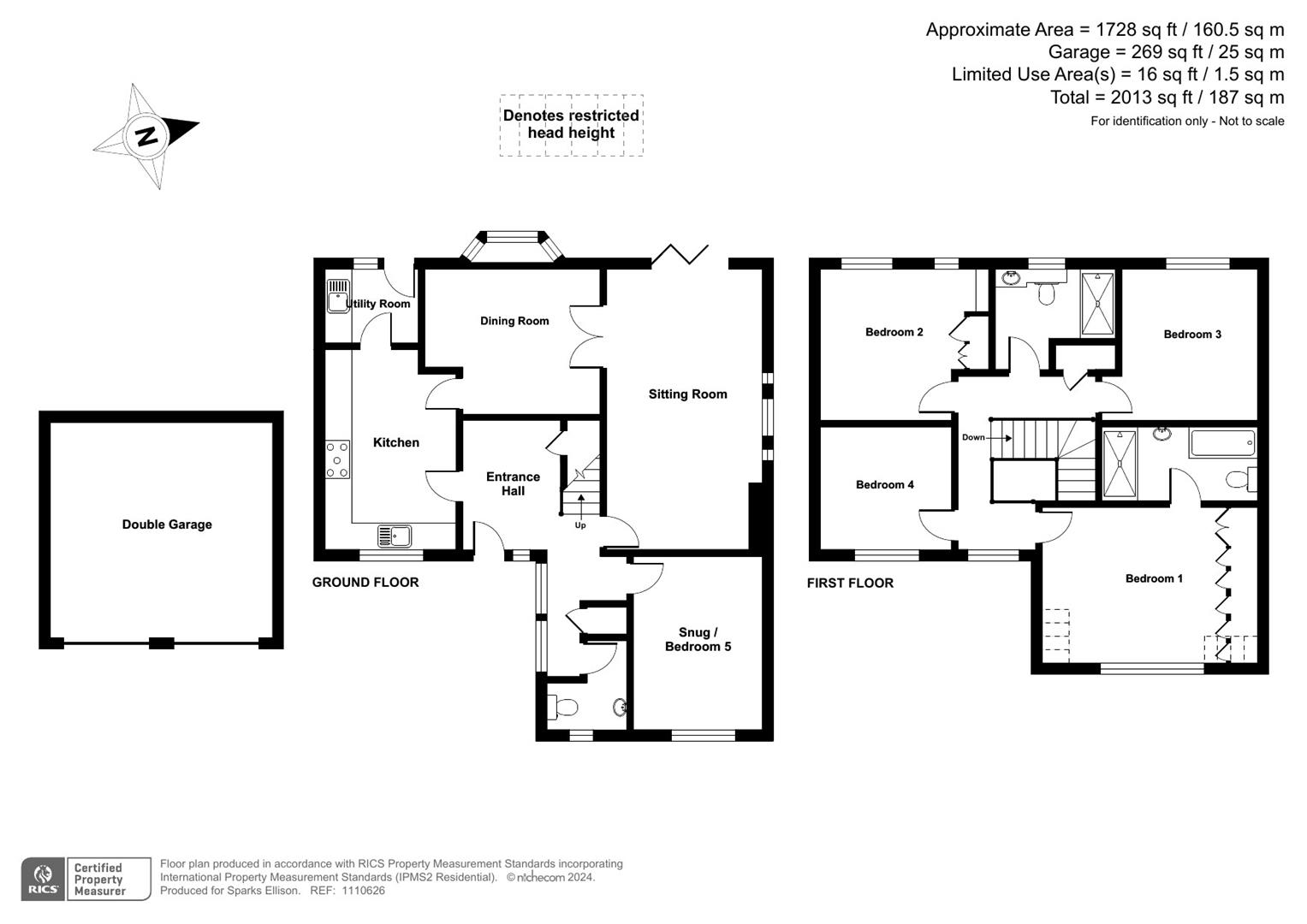Detached house for sale in Stourvale Gardens, Chandler's Ford, Eastleigh SO53
* Calls to this number will be recorded for quality, compliance and training purposes.
Property features
- Magnificent four/five bedroom home
- Re-fitted en-suite and bathroom
- Re-fitted kitchen
- Three reception rooms
- Double garage
- Beautifully presented throughout
- Impressive entrance hall
- Spacious well proportioned rooms
Property description
A magnificent four/five bedroom detached family home providing spacious well proportioned rooms throughout. The property is presented to an exceptionally high standard commencing with an impressive hallway measuring 13' x 10'3". This leads to a spacious sitting room, separate dining room, re-fitted kitchen, utility room and snug/study which could also be used as a 5th bedroom. On the first floor are four generous bedrooms together with a re-fitted and impressive en-suite and stunning re-fitted bathroom. In addition to this is a double garage and beautifully landscaped rear garden with porcelain patio, artificial grass and sleeper edge borders. The rear garden also enjoys a pleasant westerly aspect. Stourvale Gardens is a cul-de-sac situated to the southern end of Chandler's Ford conveniently placed for access to the M3 and M27 together with shops on Bournemouth Road, the Central Precinct and bus services to Southampton and Winchester.
Accommodation
Ground Floor
Reception Hall: (3.96m x 3.12m (13' x 10'3"))
13' x 10'3" (3.96m x 3.12m) Stairs to first floor with cupboard under, coats cupboard, tiled floor.
Sitting Room: (6.50m x 3.58m (21'4" x 11'9"))
21'4" x 11'9" (6.50m x 3.58m) Bi-fold doors to rear garden, open fireplace with gas point, double doors to dining room.
Dining Room: (3.96m x 3.30m (13' x 10'10"))
13' x 10'10" (3.96m x 3.30m) Bow window.
Kitchen/Breakfast Room: (4.78m x 2.97m (15'8" x 9'9"))
15'8" x 9'9" (4.78m x 2.97m) Re-fitted range of Shaker style units with granite worktops, Falcon stainless steel Range style oven and hob with extractor hood over, AEG dishwasher, freestanding American style fridge freezer to remain, space for small table and chairs, tiled floor.
Utility Room: (2.13m x 1.68m (7' x 5'6"))
7' x 5'6" (2.13m x 1.68m) Storage cupboards, sink unit, space and plumbing for appliances, tiled floor, door to rear garden.
Snug/Study/Bedroom 5: (4.01m x 2.97m (13'2" x 9'9"))
13'2" x 9'9" (4.01m x 2.97m) Oak floor, window shutters.
Cloakroom:
White suite comprising wash basin, w.c., tiled floor.
First Floor
Galleried Landing:
Airing cupboard.
Bedroom 1: (4.45m x 3.56m (14'7" x 11'8"))
14'7" x 11'8" (4.45m x 3.56m) Range of fitted wardrobes, eaves storage access, window shutters.
En-Suite Shower Room: (3.66mx 1.65m (12'x 5'5"))
12'x 5'5" (3.66mx 1.65m) Re-fitted white suite comprising full width walk in shower with glazed screen, wash basin with cupboard under, bath, w.c., tiled walls and floor.
Bedroom 2: (3.86m x 3.61m (12'8" x 11'10"))
12'8" x 11'10" (3.86m x 3.61m) Fitted wardrobe and drawer units.
Bedroom 3: (3.56m x 2.97m (11'8" x 9'9"))
11'8" x 9'9" (3.56m x 2.97m)
Bedroom 4: (3.00m x 2.77m (9'10" x 9'1"))
9'10" x 9'1" (3.00m x 2.77m) Window shutters.
Shower Room: (2.79m x 2.34m (9'2" x 7'8"))
9'2" x 7'8" (2.79m x 2.34m) Re-fitted white suite comprising full width walk in shower with glazed screen, wash basin with cupboard under, w.c., tiled walls and floor.
Outside
Front:
To the front of the property is a double width driveway leading to the double garage. Adjacent lawned area with flower borders and steps up to front door, side path and gate to rear garden.
Rear Garden:
Approximately 43' x 31'5". Beautifully landscaped with a full width porcelain paved patio leading onto an area of artificial grass, well stocked flower and shrub borders with sleeper edging, enclosed by fencing. The rear garden also enjoys a pleasant westerly aspect, electric awning.
Garage: (5.05m x 5.03m (16'7" x 16'6"))
16'7" x 16'6" (5.05m x 5.03m) Light and power.
Other Information
Tenure:
Freehold
Approximate Age:
1985
Approximate Area:
187sqm/2013sqft
Sellers Position:
Looking for forward purchase
Heating:
Gas central heating
Windows:
UPVC double glazed windows
Loft Space:
Partially boarded with light connected
Infant/Junior School:
Fryern Infant/Junior School
Secondary School:
Toynbee Secondary School
Council Tax:
Band F
Local Council:
Eastleigh Borough Council
Property info
For more information about this property, please contact
Sparks Ellison, SO53 on +44 23 8234 1989 * (local rate)
Disclaimer
Property descriptions and related information displayed on this page, with the exclusion of Running Costs data, are marketing materials provided by Sparks Ellison, and do not constitute property particulars. Please contact Sparks Ellison for full details and further information. The Running Costs data displayed on this page are provided by PrimeLocation to give an indication of potential running costs based on various data sources. PrimeLocation does not warrant or accept any responsibility for the accuracy or completeness of the property descriptions, related information or Running Costs data provided here.


































.png)

