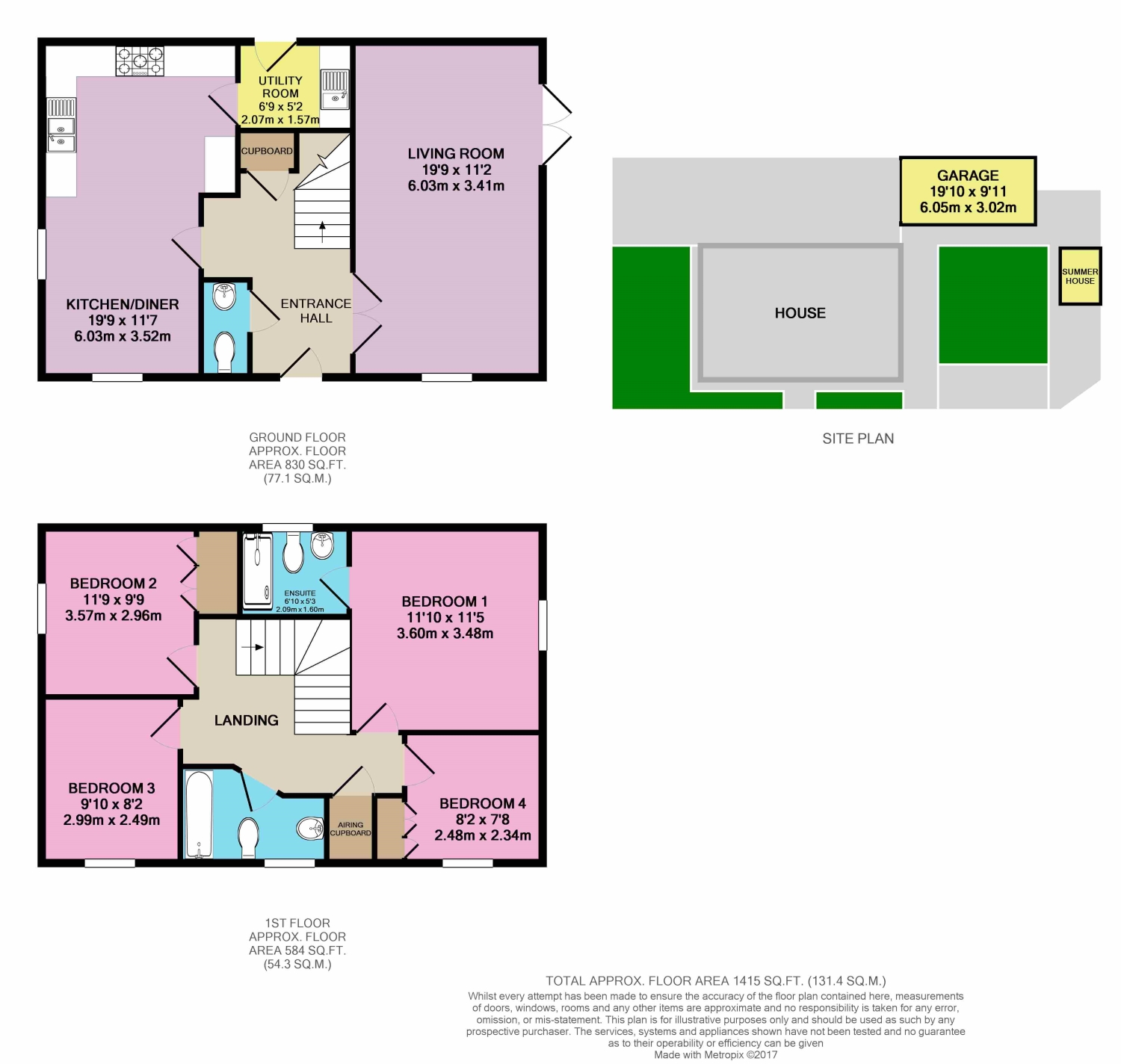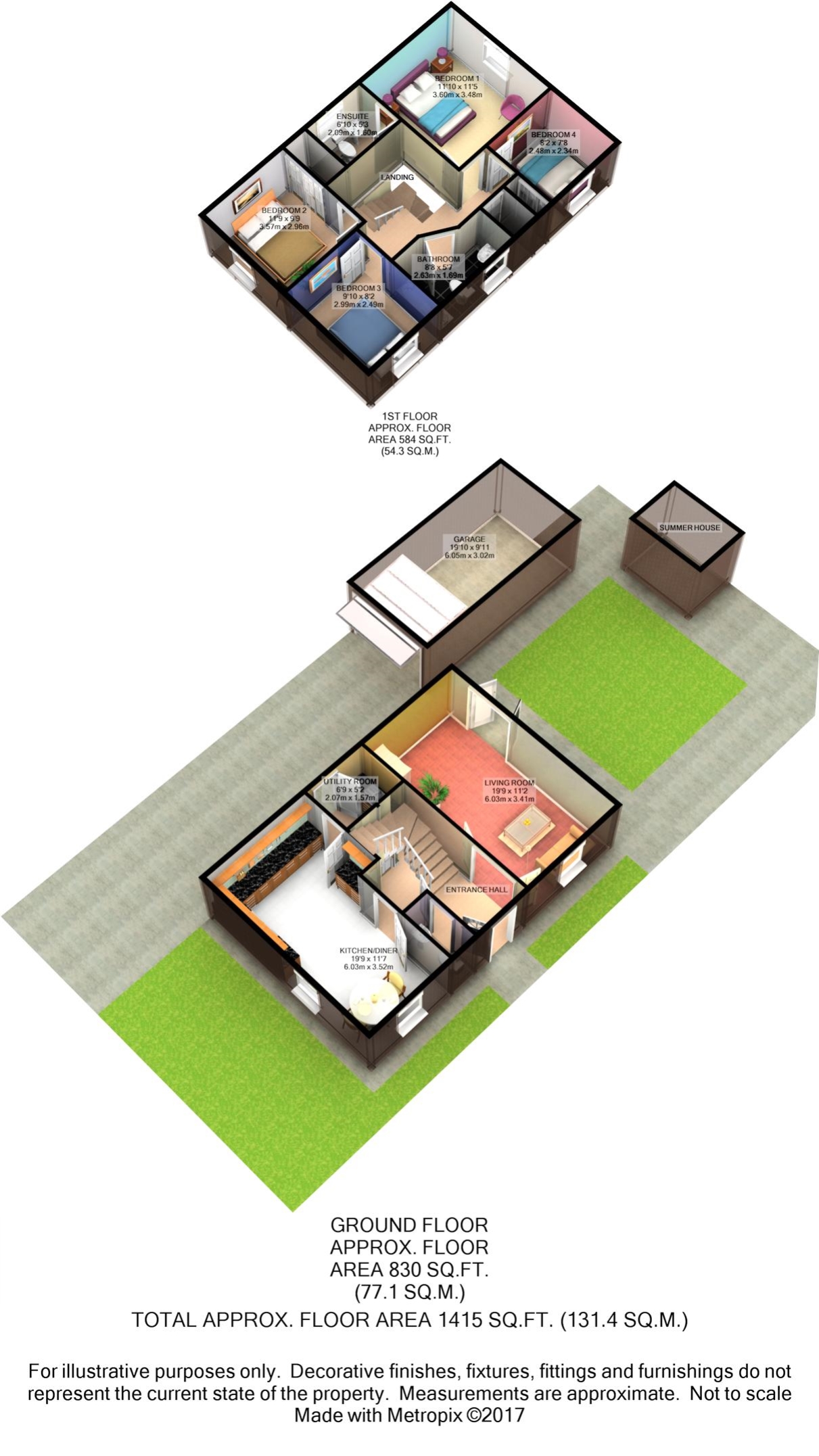Detached house for sale in Grebe Drive, Leighton Buzzard, Bedfordshire LU7
* Calls to this number will be recorded for quality, compliance and training purposes.
Property features
- Close To The Lake Park
- Detached Garage
- Driveway Parking For 2 Cars
- Spacious Reception Rooms
- Utility & Downstairs WC
- South Facing Garden
- Newly Fitted Kitchen & Integrated Appliances
- Close To Schools, Shops & Parks
- Call 24/7 To Book A viewing
Property description
Extra Extra... Read All About It! There are so many extras in this modern detached family home. Glistening from top to bottom with high-end fixtures and fittings this is no ordinary house, this is a beautifully finished proposition with a driveway and garage to top it off.
We make no excuse, if you are looking for a project, this is not the house for you! Maybe you have a busy life, a big family or some other reason for wanting to do nothing other than just move in and live in your wonderfully finished home.
So let's take a walk around, starting outside where you're immediately struck by its prominence on the corner, iron railings draw a moat around the property with low maintenance artificial grass lining the sidelines bringing a pretty addition to it's already striking kerb appeal.
A large detached garage, with boarded and accessible roof access, is fantastic for a mix of practical day to day use and storage. A side door in the garage accesses the garden also.
Entering through the front door you're immediately struck by the spacious entrance hall, a large square connecting the two main rooms downstairs and a sweeping staircase draws your eye to the upper level. Double doors open to the living room giving you flexibility for a full open-plan feel or shut them off for a more traditional layout.
The living room is a vast space with french doors out to the walled garden which sits to the side of the house. There's a downstairs WC and then it's onwards to the kitchen diner and connecting utility room with rear access.
Wow... The newly fitted kitchen diner is laden with the latest furniture, integrated appliances and lighting. Classic cabinets and flooring bounce the light around the room from the windows at the front. Cooking has never been so much fun as you share your experience with the guests or the whole family in this accommodating space.
The separate utility room is just great for entering the house from the driveway at the rear, kicking off the shoes and coats as you go. The additional sink area lends itself nicely to the outdoor type who need to clean down before entering this immaculate house.
Upstairs in a similar vein to the entrance hallway downstairs is a grand landing area, open and light with four double bedrooms and a bathroom spilling off of it. All the bedrooms are of a good size and finished to the continued high standard, the fourth bedroom currently used as an office can serve multiple purposes.
The master bedroom has wonderful adjustable height bedside lamps hanging from the ceiling, a view of the garden and an ensuite bathroom. Both the ensuite and family bathroom are decorated with stylish tiling, the main bathroom has a bath and shower over.
Time for some fresh air... So out in the garden, you'll find a low maintenance brick-walled area to sit, enjoy and entertain. The addition of artificial grass brings greenery to your outlook without the need for your green-fingered attention! And not forgetting that Summer House! What a wonder of a space to lay out all your entertaining bits and pieces, kick back and enjoy the relaxation of this wooden cabin that looks out to the garden.
The location of this house provides excellent access to the main commuter links, especially the new M1 link road as well as the mainline train station to London Euston with shuttle buses running in line with train times from the development. Good schools are nearby, namely, Greenleas Kestrel Way and amenities such as a convenience store are a short walk.
I know, I know, it's hard to resist this spectacular family home. So, to secure your viewing make sure to reach out to the awesome folks at EweMove Leighton Buzzard. They're available 24/7 because let's face it, house hunting doesn't always stick to regular office hours. Give them a call or hop online, and get ready to make this home your own!
Now, grab that virtual magnifying glass and take a peek at the 2D and 3D landscape floor plans, and browse those jaw-dropping photographs
Garage
6.05m x 3.02m - 19'10” x 9'11”
Entrance Hall
Kitchen Diner
6.03m x 3.52m - 19'9” x 11'7”
Utility Room
Downstairs Cloakroom
Living Room
6.03m x 3.41m - 19'9” x 11'2”
Bedroom 1
3.6m x 3.48m - 11'10” x 11'5”
Ensuite
Bedroom 2
3.57m x 2.96m - 11'9” x 9'9”
Bedroom 3
2.99m x 2.49m - 9'10” x 8'2”
Bedroom 4
2.48m x 2.34m - 8'2” x 7'8”
Bathroom
Garden
Property info
For more information about this property, please contact
EweMove Sales & Lettings - Leighton Buzzard, LU7 on +44 1525 204836 * (local rate)
Disclaimer
Property descriptions and related information displayed on this page, with the exclusion of Running Costs data, are marketing materials provided by EweMove Sales & Lettings - Leighton Buzzard, and do not constitute property particulars. Please contact EweMove Sales & Lettings - Leighton Buzzard for full details and further information. The Running Costs data displayed on this page are provided by PrimeLocation to give an indication of potential running costs based on various data sources. PrimeLocation does not warrant or accept any responsibility for the accuracy or completeness of the property descriptions, related information or Running Costs data provided here.
































.png)
