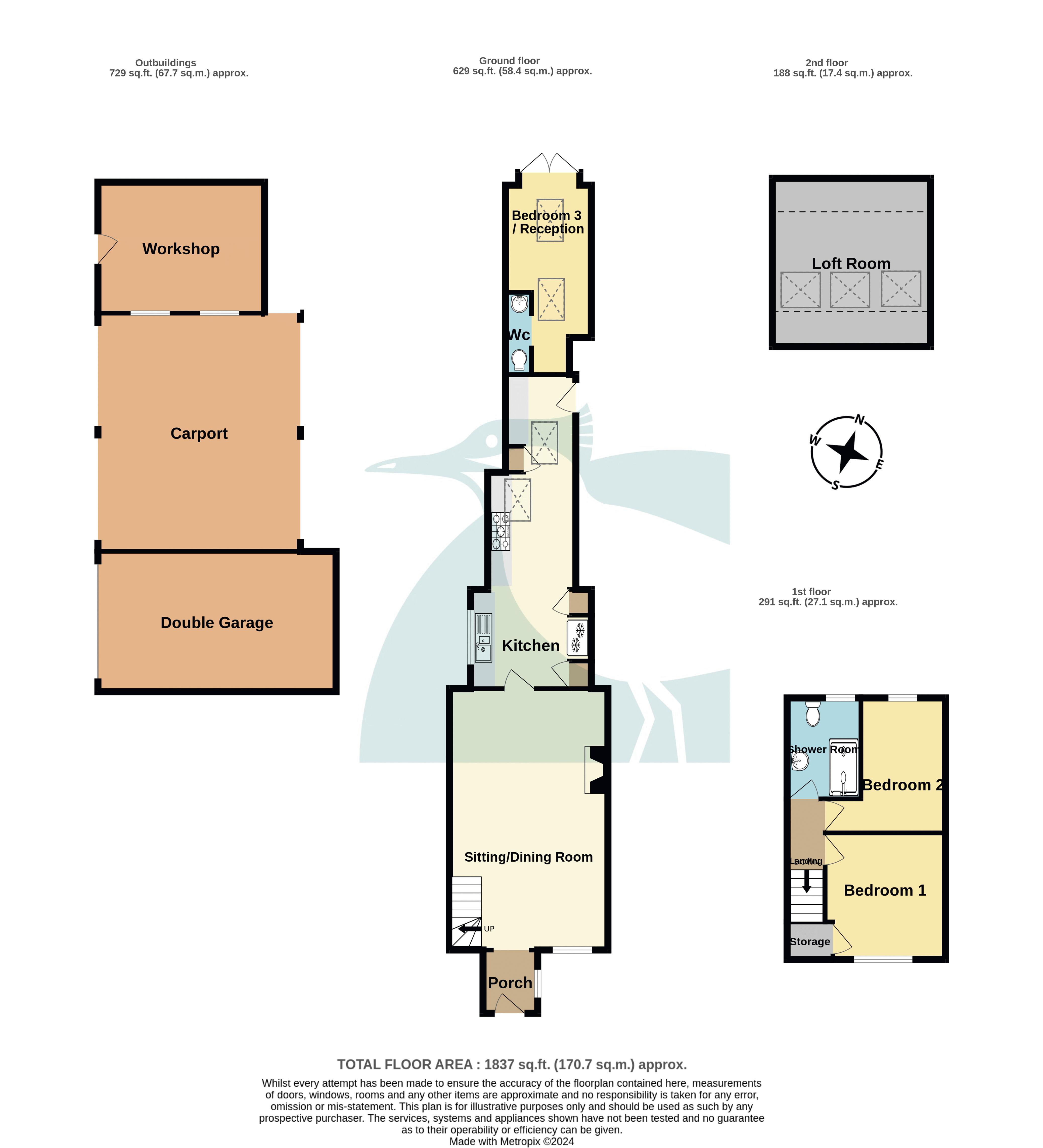Terraced house for sale in Court Road, Bossingham, Canterbury CT4
* Calls to this number will be recorded for quality, compliance and training purposes.
Property features
- No Chain
- Large parking area
- Double garage with
- Fireplace with woodburning stove
Property description
No chain. An extended full of charm period cottage with surprising gardens and extensive private parking area, with large detached garage, workshop and double car port positioned in a popular village location.
Situation
The property is excellently located within this sought-after rural village set at the heart of the Kent Downs Area of Outstanding Natural Beauty, over which there is a wealth of public footpaths, bridle paths and cycle routes. The village has its own Community Hall and Cricket Pitch. On its outskirts and within easy walking distance will be found the excellent Primary School of Stelling Minnis. This neighbouring village has a Public House plus a General Stores, whilst other villages in the vicinity cater well for one's everyday needs. There is a bus service which runs through the village and provides easy access to the north, to the historic cathedral city of Canterbury, and, to the south, the Channel Tunnel town of Folkestone and Ancient Cinque Port Town of Hythe on the coast. These all provide a wide range of shopping, recreational and educational facilities, including Grammar Schools and Universities, together with high-speed main line train services to London, with the travel time to St Pancras being some 60 minutes. Nearby Eurotunnel and Cross Channel Ferry afford direct and easy access into Europe.
The Property
A pretty period cottage, sympathetically extended and upgraded and refurbished throughout. Once inside it lends itself to a traditional country cottage, yet, offers stylish and contemporary living. Over recent years it has had a large programme of works carried out to include; a rear extension, electrics, plumbing, heating system, flooring, redecoration as well as opening up the two reception rooms to maximise the space while incorporating a fireplace fitted with a wood burning stove. A modern kitchen/breakfast room has been installed with underfloor heating, Smeg range cooker, integrated wine fridge, dishwasher and space for a washing machine and American style fridge/freezer. A new rear extension offers a ground floor bedroom with an ensuite cloakroom/WC. Or an additional living space.
Upstairs are two bedrooms and a shower room/WC. The loft room has been insulated, fully boarded, decorated and has three Velux windows installed in anticipation for the conversion of this room to a bedroom.
Entrance Porch
Sitting / Dining Room (22' 3'' x 13' 8'' (6.78m x 4.16m))
Kitchen (26' 7'' x 11' 4'' (8.10m x 3.45m))
Bedroom 3/Reception (16' 9'' x 7' 7'' (5.10m x 2.31m) l-Shape)
Ensuite Cloakroom/WC
First Floor Landing
Bedroom One (10' 10'' x 10' 8'' (3.30m x 3.25m))
Bedroom Two (10' 7'' x 7' 3'' (3.22m x 2.21m))
Shower Room/WC (7' 11'' x 6' 2'' (2.41m x 1.88m))
Loft Room (14' 6'' x 14' 0'' (4.42m x 4.26m))
Garage (20' 0'' x 12' 8'' (6.09m x 3.86m))
Workshop (15' 0'' x 11' 4'' (4.57m x 3.45m))
Carport (17' 0'' x 20' 0'' (5.18m x 6.09m))
Outside
The gardens are fully enclosed, of a good size with an area of decking adjacent to the property with a wood store, small pond, all attractively landscaped with lawn and a variety of plants and shrubs. Beyond here is a superb parking area which include a large garage with inspection pit, a generous workshop and a recently installed double car port. A surprising space that could be further utilised for all manner of things. The front garden is considered low maintenance with picket fence to one side and established shrub border to the other, while a brick path leads up to the cottage's front door.
Services
Mains water, electricity and drainage are understood to be connected. Lpg gas.
Approved planning permission ca/22/00642 and building regulation to convert loft into a bedroom. Approved planning permission ca/22/02687.
Property info
For more information about this property, please contact
Colebrook Sturrock, CT18 on +44 1303 396793 * (local rate)
Disclaimer
Property descriptions and related information displayed on this page, with the exclusion of Running Costs data, are marketing materials provided by Colebrook Sturrock, and do not constitute property particulars. Please contact Colebrook Sturrock for full details and further information. The Running Costs data displayed on this page are provided by PrimeLocation to give an indication of potential running costs based on various data sources. PrimeLocation does not warrant or accept any responsibility for the accuracy or completeness of the property descriptions, related information or Running Costs data provided here.



























.png)