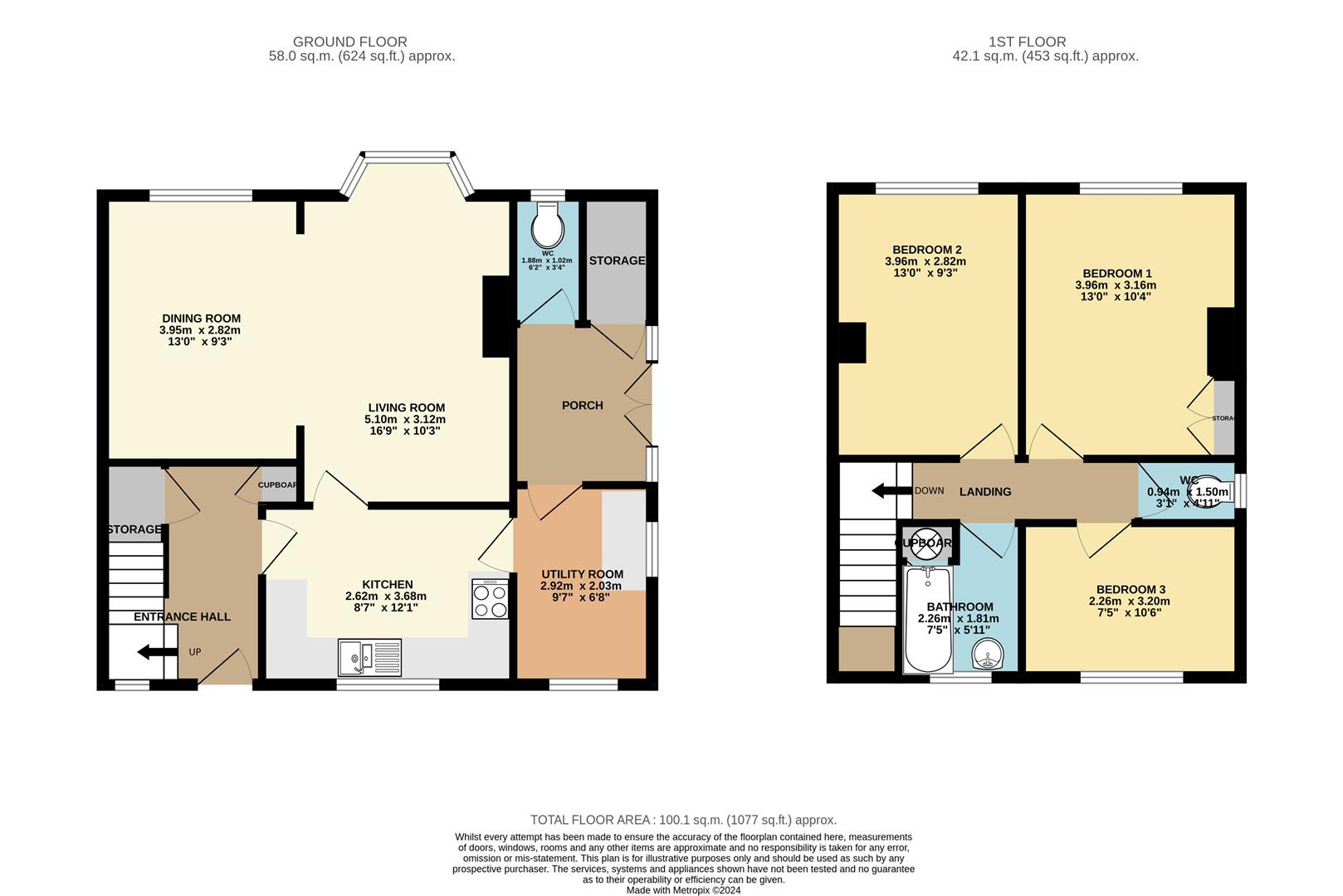Semi-detached house for sale in Inkersall Green Road, Inkersall, Chesterfield, Derbyshire S43
* Calls to this number will be recorded for quality, compliance and training purposes.
Property features
- Driveway parking for two cars - potential for additional driveway
- Two reception rooms - open plan lounge diner
- Generous fully enclosed west facing landsaped rear garden - perect for sunsets
- Set in the heart of the village - across from inkersall primary school
- Ground floor W.C/cloakroom - utility room and rear porch with store room
- Gas central heating - UPVC double glazing - council tax band A
- Easy access for all main commuter routes and M1 motorway junct 29A
- Walking distance to poolsbrook country park
- Modern bathroom with white suite and shower over bath - separate W.C
- Three double bedrooms
Property description
Delightful family home**Pinewood Properties are offering this delightful three Double Bedroomed Semi Detached House offers over 1000 Sq. Ft. Of well ordered and well presented accommodation ideal for a growing family. The property is conveniently situated for local schools and amenities in Inkersall Green and is just 2.5 miles from M1, J29A, main commuter routes, the town of Bolsover, Staveley and Chesterfield are close bay and Poolsbrook Country Park is a short walk away.
The accommodation comprises: Entrance hall with ample storage, modern kitchen with integrated appliances and breakfast bar, open plan lounge diner with feature fireplace, utility room, side porch with store and w.c off. Upstairs has three double bedrooms, a modern bathroom with white suite and shower over bath and separate w.c. To the front there is a lawned garden with floral/shrub borders and car standing space for one vehicle - potential for additional driveway. To the rear there is a good sized west facing patio with steps up to a lawned garden with low maintenance pebbled beds. UPVC Double Glazing and Gas Central Heating
**please call Pinewood properties to arrange your viewing**
Entrance Hall
With two built-in storage cupboards, landing with loft access hatch
Dining Room (3.95 x 2.82 (12'11" x 9'3"))
A second generous reception room being rear facing and open plan to the Living Room
Living Room (5.10 x 3.12 (16'8" x 10'2"))
A generous rear facing room, with bay window and having a feature fireplace with wood surround, marble inset, hearth and fitted coal effect electric fire
Kitchen (3.68 x 2.62 (12'0" x 8'7"))
Utility Room (2.92 x 2.03 (9'6" x 6'7"))
With space and plumbing for an automatic washing machine and space for a tumble dryer
Side Porch
With a door to a useful storage area and double doors giving access to the outside.
Ground Floor W.C/Cloakroom (1.88 x 1.02 (6'2" x 3'4"))
With low flush WC
Bedroom One (3.96 x 3.16 (12'11" x 10'4"))
A good sized front facing double room, with built-in wardrobe
Bedroom Two (3.96 x 2.82 (12'11" x 9'3"))
A second good sized front facing double room, with built-in wardrobe
Bedroom Three (3.20 x 2.26 (10'5" x 7'4"))
A front facing small double room
Bathroom (2.26 x 1.81 (7'4" x 5'11"))
Being fully tiled and containing a modern re-fitted white 2-piece suite comprising of a panelled bath with electric shower over and pedestal wash hand basin
Built-in storage cupboard housing the hot water cylinder
Tile effect vinyl flooring
Seperate W.C (1.50 x 0.94 (4'11" x 3'1"))
With a white low flush WC
Outside
To the front of the property there is a lawned garden with floral and shrub borders and central paved pathway. There is also a drive providing Car Standing Space for two vehicles. A gate to the side of property leads to the west facing rear garden where there is a large paved patio with blue slate area. Steps lead up to a lawned garden with low maintenance pebble beds with floral border.
General Information
Loft
Tenure: Freehold
Council Tax Band: A
EPC Rating: D
Total Floor Area: 1075.00 sq ft / 99.9 sq m
Gas Central Heating: Combi Boiler
uPVC Double Glazing
Disclaimer
These particulars do not constitute part or all of an offer or contract. While we endeavour to make our particulars fair, accurate and reliable, they are only a general guide to the property and, accordingly. If there are any points which are of particular importance to you, please check with the office and we will be pleased to check the position.
Property info
For more information about this property, please contact
Pinewood - Chesterfield, S41 on +44 1246 398947 * (local rate)
Disclaimer
Property descriptions and related information displayed on this page, with the exclusion of Running Costs data, are marketing materials provided by Pinewood - Chesterfield, and do not constitute property particulars. Please contact Pinewood - Chesterfield for full details and further information. The Running Costs data displayed on this page are provided by PrimeLocation to give an indication of potential running costs based on various data sources. PrimeLocation does not warrant or accept any responsibility for the accuracy or completeness of the property descriptions, related information or Running Costs data provided here.

































.png)

