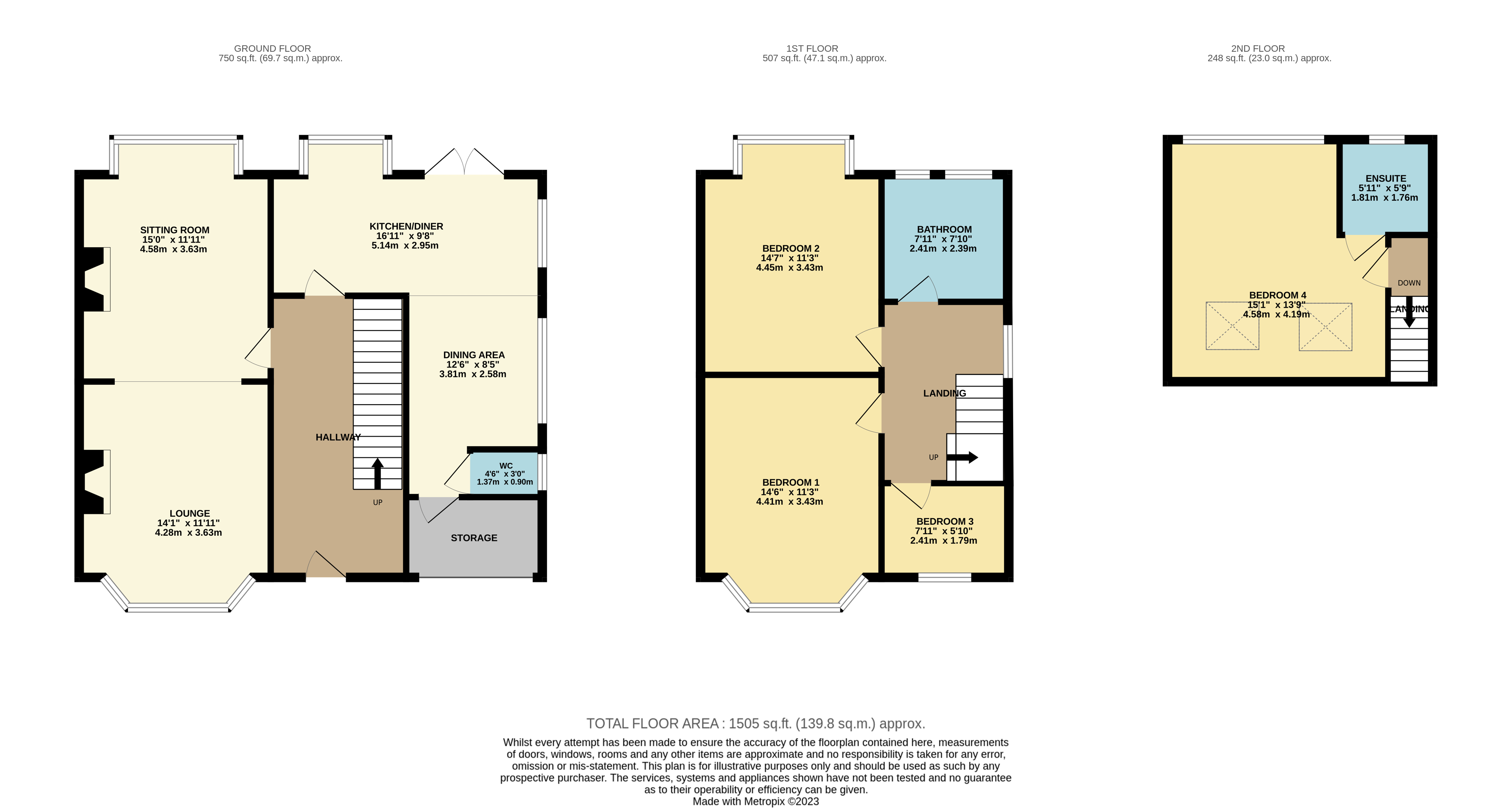Semi-detached house for sale in Carlton Avenue, Romiley, Stockport SK6
* Calls to this number will be recorded for quality, compliance and training purposes.
Property features
- Stunning Extended Semi Detached Family Home
- 4 Bedrooms
- 2nd Floor Master Bedroom Suite With En Suite
- 3 Reception Rooms
- Hi Spec Refitted Kitchen & Bathroom
- Downstairs WC
- UPVC Double Glazing & Gas Central Heating
- Driveway For 2 Cars
- Large Landscaped Rear Garden
- Close To Romiley Golf Club & Village Centre
Property description
Located a stones throw away from Romiley Golf Course, this superbly appointed semi detached home is worthy of an immediate viewing. There are 4 bedrooms over 2 floors including a master bedroom suite with en suite & great views to the rear plus a large L shaped dining room/kitchen, WC and 2 reception rooms. There is a large garden to the rear which has been landscaped to incorporate two paved patio areas and a driveway to the front for 2 cars.
In further detail the accommodation comprises:
Hallway
Wooden front door, feature Victorian style radiator, stairs to the first floor, under stairs storage cupboard and solid wooden flooring
Lounge 12'2 x 11'11
UPVC double glazed bay window to the front, central heating radiator, feature open grate fireplace with a tiled back and marble hearth, solid wooden flooring and ceiling coving
Sitting Room 13'10 x 11'2
UPVC double glazed bay window to the rear, double central heating radiator, solid wooden flooring, feature open grate fire place and ceiling coving
Dining Area 11'9 x 8'5
UPVC double glazed window to the side, two feature radiators, solid wooden flooring, door to the WC, door to the garage storage and open to the dining kitchen
Dining Kitchen 16'11 x 8'9
A high spec refitted kitchen comprising of a stainless steel single drainer sink unit with mixer taps plus a range of fitted base units incorporating cupboards and drawers with granite work surfaces over and matching wall mounted cupboards, five ring gas hob with a cooker hood over and built in double oven with grill, breakfast bar, part tiled walls, UPVC bay window to the rear and a UPVC double glazed window to the side, UPVC double glazed French doors leading to the rear garden, solid wooden flooring and ceiling spots
WC
A white suite comprising of a low level WC, wash hand basin, part tiled walls, tiled flooring, UPVC double glazed window to the side, extractor fan and ceiling spots
Landing
UPVC double glazed window to the side and stairs to the second floor
Bedroom 1 11'11 x 11'3 plus bow
UPVC double glazed bay window to the front and a central heating radiator
Bedroom 2 14'7 x 10'3
UPVC double glazed bay window to the rear with fine views and a central heating radiator
Bedroom 3 6'10 x 5'10
UPVC double glazed window to the front and a central heating radiator
Bathroom
A luxury refitted white suite comprising of a panelled bath, low level WC, wash hand basin, tiled shower cubicle, tiled floor, part tiled walls, two UPVC double glazed windows to the rear, stainless steel heated towel rail and ceiling spots
Second floor
Bedroom 4 15'1 x 13'9
A large feature double glazed window to the rear providing superb views, two double glazed roof windows to the front, feature central heating radiator and a range of fitted wardrobes and fitted cupboards an drawers
En Suite
A high spec fitted suite comprising of a tiled shower cubicle, low level WC, vanity wash hand basin, part tiled walls and a UPVC double glazed window to the rear
Outside
To the rear is a large landscaped lawned garden with stocked beds and borders and two good sized paved patio areas. The garden is fenced on three sides and has a shed
To the front is a driveway providing parking for two cars and access to the front portion of the garage via an up and over door which provides handy storage
Disclaimer
Whilst we make enquiries with the Seller to ensure the information provided is accurate, Yopa makes no representations or warranties of any kind with respect to the statements contained in the particulars which should not be relied upon as representations of fact. All representations contained in the particulars are based on details supplied by the Seller. Your Conveyancer is legally responsible for ensuring any purchase agreement fully protects your position. Please inform us if you become aware of any information being inaccurate.
Money Laundering Regulations
Should a purchaser(s) have an offer accepted on a property marketed by Yopa, they will need to undertake an identification check and asked to provide information on the source and proof of funds. This is done to meet our obligation under Anti Money Laundering Regulations (aml) and is a legal requirement. We use a specialist third party service together with an in-house compliance team to verify your information. The cost of these checks is £70 +VAT per purchase, which is paid in advance, when an offer is agreed and prior to a sales memorandum being issued. This charge is non-refundable under any circumstances.
For more information about this property, please contact
Yopa, LE10 on +44 1322 584475 * (local rate)
Disclaimer
Property descriptions and related information displayed on this page, with the exclusion of Running Costs data, are marketing materials provided by Yopa, and do not constitute property particulars. Please contact Yopa for full details and further information. The Running Costs data displayed on this page are provided by PrimeLocation to give an indication of potential running costs based on various data sources. PrimeLocation does not warrant or accept any responsibility for the accuracy or completeness of the property descriptions, related information or Running Costs data provided here.

































.png)
