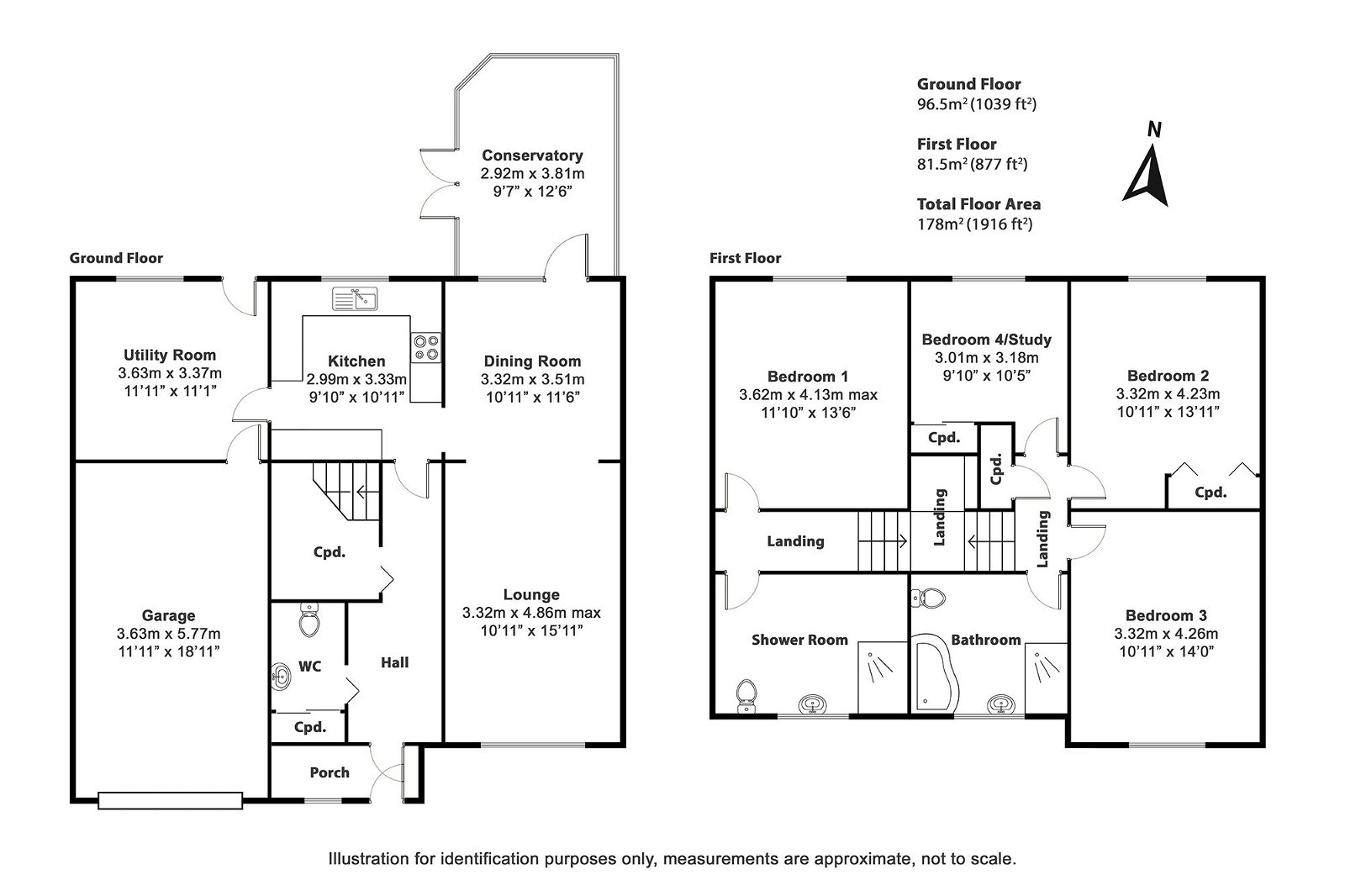Semi-detached house for sale in Church Quillet, Blackawton, Totnes TQ9
* Calls to this number will be recorded for quality, compliance and training purposes.
Property features
- No Forward Chain
- Spacious Family Home
- Open Plan Living/Dining Room
- Four Double Bedrooms
- Two Family Bathrooms
- Countryside Views
- Conservatory
- Driveway Parking
- Utility Room & Garage
- Highly Sought After Location
Property description
Situation
A friendly South Hams village with a lively community, Blackawton lies about halfway between Totnes and Kingsbridge (9 miles) and about five miles from Dartmouth. The historic parish church of St. Michael is the village's principle landmark and Blackawton also has a primary school with an excellent reputation, a large and well-used village hall, a post office, an excellent village run shop and a public houses.
Dartmouth is about a 15 minute drive away and has the promenade running the length of the estuary. There are a wide selection of bistros, restaurants, boutiques and specialist shops lining its narrow streets with their long flights of winding steps and intriguing medieval buildings.
Kingsbridge is a picturesque market town that enjoys an abundance of amenities and facilities including a wide range of shops, churches, cottage hospital, health centre and a sports centre with indoor swimming pool. The town also has a library, primary school and highly rated secondary school.
Totnes, about ten miles away, is known as an Elizabethan town but has much earlier origins with a castle, a wonderful position on the River Dart and a main line railway station. It has a well regarded community college, full range of shops, a weekly market, a wide choice of cultural facilities and a mainline railway station.
Description
Luscombe Maye are delighted to bring 1 Church Quillet, a well presented four bedroom home to the market. The semi-detached property is situated on the edge of Blackawton with countryside aspects and is only a short walk away from the centre of the village, with all its essential amenities.
On entering the porch the porcelain tiled entrance hall leads to the principle rooms. The open plan living/dining room is complimented by a large window at the front of the property and a focal electric fireplace. The dining area has ample space for a large family dining set and opens into the conservatory beyond.
The kitchen comprises matching floor to wall units with integrated double oven with electric hob, fridge freezer and washing machine. The utility space is currently used as storage with an external door to the patio and into the garage. A downstairs WC with additional storage and larger storage cupboard completes the downstairs.
Ascending the stairs to the left, you will find two large double bedrooms, one with far reaching countryside views and both benefiting from built in wardrobes. There is also another light and airy bedroom at the back of the property that is currently occupied as an office. There is a large contemporary family bathroom fitted with corner bath, shower unit, WC and hand basin.
From the split landing the master bedroom and bathroom can be found. Extended above the garage, the main bedroom is generous size and benefits from beautiful countryside aspects. There are fitted wardrobes that allow for great storage and across the hall an open bathroom is fitted with WC, hand basin and walk-in shower.
Approaching the property, the open driveway allows space for ample cars and is surrounded by a mature shrub border. There is side access leading to the back patio that is surrounded by mature trees, flowers and shrubs with the conservatory allowing for indoor outdoor living in the summer months. The single garage has power and an electric up and over door.
Services
Mains water, electric and drainage. Electric central heating.
Tenure
Freehold
viewings
Viewing strictly by appointment with Luscombe Maye.
Local authority
South Hams District Council. Follaton House, Plymouth Road, Totnes TQ9 5NE. Tel:
directions
What3Words - marbles.detail.refer
lettings
Luscombe Maye also offers an Award Winning Lettings service. If you are considering Letting your own property, or a buy to let purchase, please contact Andrew or Alex on or to discuss our range of bespoke services.
Property info
For more information about this property, please contact
Luscombe Maye, TQ9 on +44 1803 268784 * (local rate)
Disclaimer
Property descriptions and related information displayed on this page, with the exclusion of Running Costs data, are marketing materials provided by Luscombe Maye, and do not constitute property particulars. Please contact Luscombe Maye for full details and further information. The Running Costs data displayed on this page are provided by PrimeLocation to give an indication of potential running costs based on various data sources. PrimeLocation does not warrant or accept any responsibility for the accuracy or completeness of the property descriptions, related information or Running Costs data provided here.





























.png)


