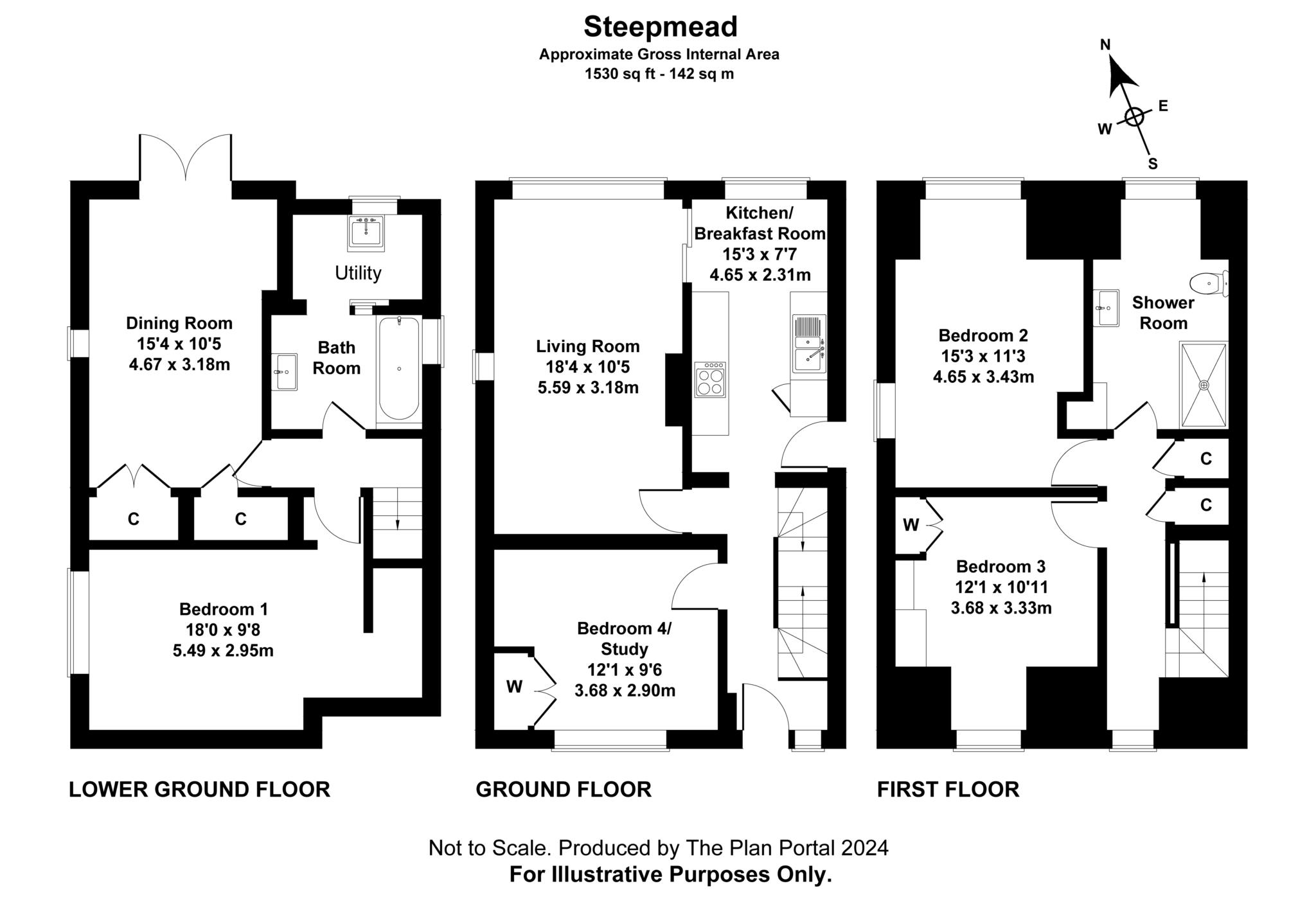Detached house for sale in High Street, Spetisbury DT11
* Calls to this number will be recorded for quality, compliance and training purposes.
Property features
- River Frontage
- Far Reaching Views
- Parking for 3 Cars
- 4 Double Bedrooms
- 2 Reception Rooms
- Solar Panels
- Good Sized Garden
Property description
A Versatile & Spacious 4 Bedroom Detached House With Accommodation Over 3 Floors, In The Popular Village Of Spetisbury. The property offers stunning views across of the River Stour valley and surrounding countryside, Good Sized Garden With River Frontage & Driveway Parking
A versatile & spacious detached 4 bedroom, 3 storey house in the popular village of Spetisbury. The property offers stunning views across of the River Stour valley and surrounding countryside.
Steepmead has been extended and adapted by our clients during their ownership, and is now offered as a sizeable 4 bedroom, 2 reception room, 2 bathroom house, over approximately 142 square meters of floor space.
As you enter the property on the ground floor, on this level there is a bedroom, with a kitchen diner & lounge both offering views over the river valley. On the first floor are two good sized double bedrooms and a large family bathroom, with views from the master bedroom & bathroom.
To the lower ground floor, there is another generous double bedroom, a bathroom with adjoining utility area and a generous dining room with french doors out to the garden.
Externally to the front there is driveway parking for 3 cars, to the rear the garden is tiered with a patio area and two good sized lawn areas, the lower section has access to the River, where you benefit from fishing and mooring rights.
The property benefits from fully owned solar pv panels which help to reduced your electric bills as well as generate an income.
The village itself is well situated with good transporting links to neighbouring towns, with the advantage of being on the main Blandford to Poole bus route. The village is lucky to have its own Primary School (rated good by Osted), and has the advantage of a plethora of walks on your doorstep whether that's taking in the iron age hill fort on the hill above the village, or a leisurely walk along the old railway line or across the water meadows.
Entrance Hall
Kitchen/Breakfast Room - 15'3" (4.65m) x 7'7" (2.31m)
Living Room - 18'4" (5.59m) x 10'5" (3.18m)
Bedroom 4/Study - 12'1" (3.68m) x 9'6" (2.9m)
Basement Hallway
Bedroom 1 - 18'0" (5.49m) x 9'8" (2.95m)
Dining Room - 15'4" (4.67m) x 10'5" (3.18m)
Bathroom
Utility Room
First Floor Landing
Bedroom 2 - 15'3" (4.65m) x 11'3" (3.43m)
Bedroom 3 - 12'1" (3.68m) x 10'11" (3.33m)
Bathroom
Notice
Please note we have not tested any apparatus, fixtures, fittings, or services. Interested parties must undertake their own investigation into the working order of these items. All measurements are approximate and photographs provided for guidance only.
Property info
For more information about this property, please contact
Forum Sales & Lettings, DT11 on +44 1258 429932 * (local rate)
Disclaimer
Property descriptions and related information displayed on this page, with the exclusion of Running Costs data, are marketing materials provided by Forum Sales & Lettings, and do not constitute property particulars. Please contact Forum Sales & Lettings for full details and further information. The Running Costs data displayed on this page are provided by PrimeLocation to give an indication of potential running costs based on various data sources. PrimeLocation does not warrant or accept any responsibility for the accuracy or completeness of the property descriptions, related information or Running Costs data provided here.


































.png)
