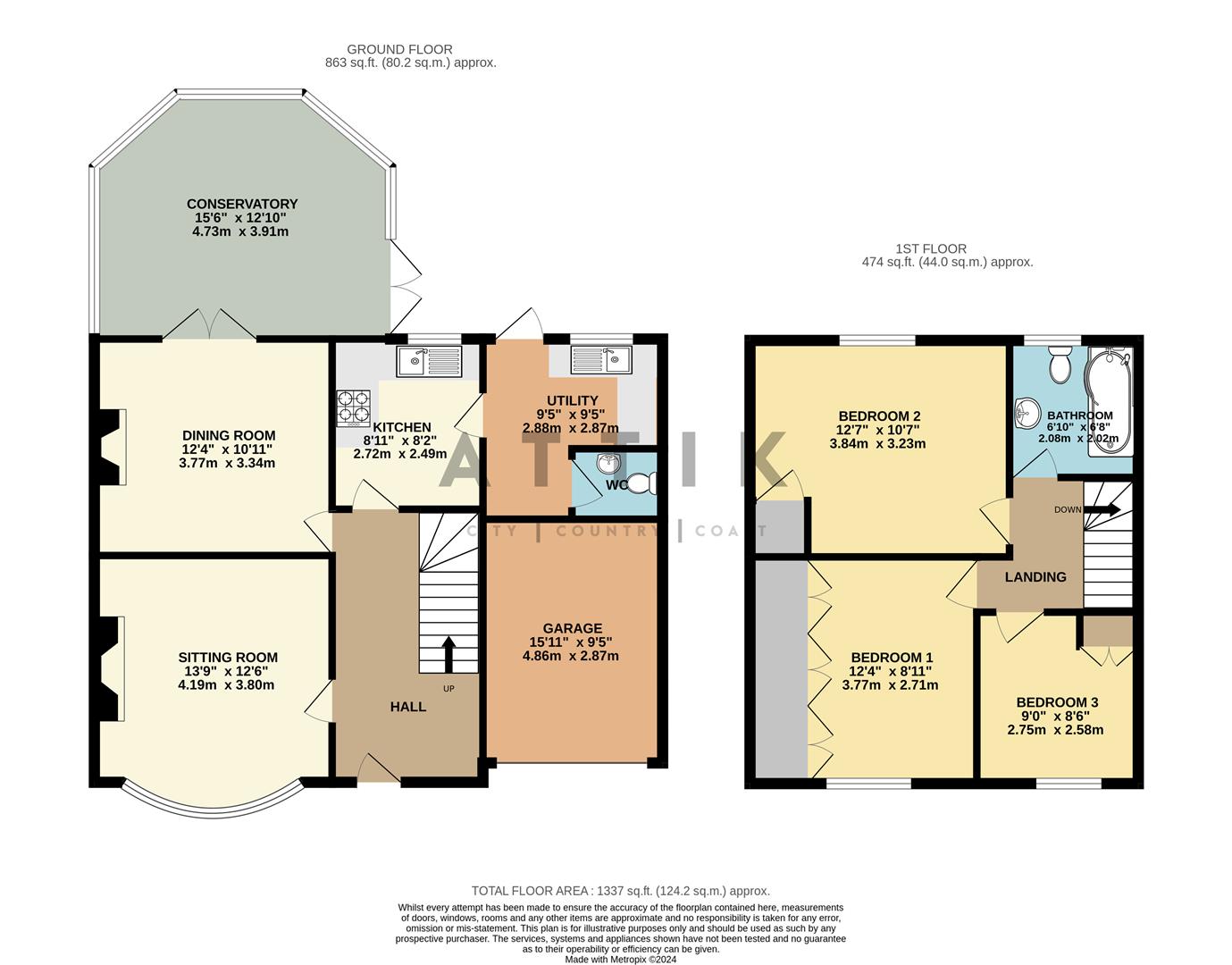Semi-detached house for sale in Oak Green, Halesworth IP19
* Calls to this number will be recorded for quality, compliance and training purposes.
Property features
- Spacious family home
- Sought after cul-de-sac location
- Three double bedrooms
- Modern kitchen with integrated appliances
- Charming lounge with a feature fireplace and wood burner
- Large landscaped rear garden
- Perfect for relaxed family living
- Off-road parking and a single garage
- Walking distance to town centre
- Not to be missed!
Property description
Attik are delighted to present this spacious family home with three double bedrooms and a large garden in the sought-after Oak Green cul-de-sac, Halesworth. Featuring a charming lounge with wood burner, generous dining room, modern kitchen, and delightful rear garden, this isn't one to be missed. Call the team now to view.
The Spacious Three Bedroom Family Home...
Upon entering the house, you are met with the spacious entrance hall providing access to the lounge, dining room, kitchen and stairs to the first floor. The lounge presents a great space with plenty of room for an array of furniture, with a charming bay window overlooking the front aspect and providing plenty of natural light, with the added benefit of wood effect flooring and a gorgeous feature fireplace with tiled surround and wood burner.
Leading back to the hall you come to the dining room, passing the built-in understairs cupboard offering additional storage. The dining room presents another good size with space for a 6-seater dining table or more, with French doors that open to a large, charming brick-based conservatory, offering an extended living space for everyone to enjoy, with a further set of French doors opening to the rear garden.
The kitchen boasts a modern space with a range of wall and base units with countertops over, an integrated single oven and 4-ring gas hob with extractor over, and space for a free-standing fridge and dishwasher. Adjoining the kitchen is the utility room, which provides a great practical space with a door to the rear of the garage, a cloakroom with W/C and handwash basin, and a continuation of wall and base units with space and plumbing for a washing machine and tumble drier, as well as a sink with drainer and mixer tap, and a door leading into the rear garden.
To the first floor, you have a galleried landing with access to all bedrooms and the bathroom. Bedroom one exudes comfort and elegance, featuring a king-size bed and ample built-in storage with a charming view of the green to the front. Bedroom 2 again presents a generous space with plenty of room for a double bed and further furniture, as well as a built-in cupboard which houses the boiler. Bedroom 3 provides a good size room with space for a double bed and additional furniture, alternatively, this would make a great home office. The family bathroom is a modern 3-piece suite comprising a p-shaped bathtub with a curved glass shower screen and shower over, a W/C, handwash basin, and heated towel rail.
Externally, as you approach the property, you are greeted at the front of the property by the luscious green with a large oak standing proudly to the centre. The front of the property is a good size and offers a small, landscaped area laid to lawn with a magnificent Magnolia and other shrubs, with an area laid to concrete offering off-road parking for 2 cars, and access to the single garage with an up-and-over door. The rear garden boasts a delightful patio area with room for an array of furniture, a landscaped raised garden laid to shingle and shrubbery and a large log store to the side. To the rear, you will find a large area laid to lawn with various species of trees including a cherry blossom, and a spacious work shed at the end.
Agents Notes...
A pre-recorded walkaround tour is available for this property - Council Tax Band B
Property info
For more information about this property, please contact
Attik City Country Coast, IP19 on +44 1986 478427 * (local rate)
Disclaimer
Property descriptions and related information displayed on this page, with the exclusion of Running Costs data, are marketing materials provided by Attik City Country Coast, and do not constitute property particulars. Please contact Attik City Country Coast for full details and further information. The Running Costs data displayed on this page are provided by PrimeLocation to give an indication of potential running costs based on various data sources. PrimeLocation does not warrant or accept any responsibility for the accuracy or completeness of the property descriptions, related information or Running Costs data provided here.














































.png)
