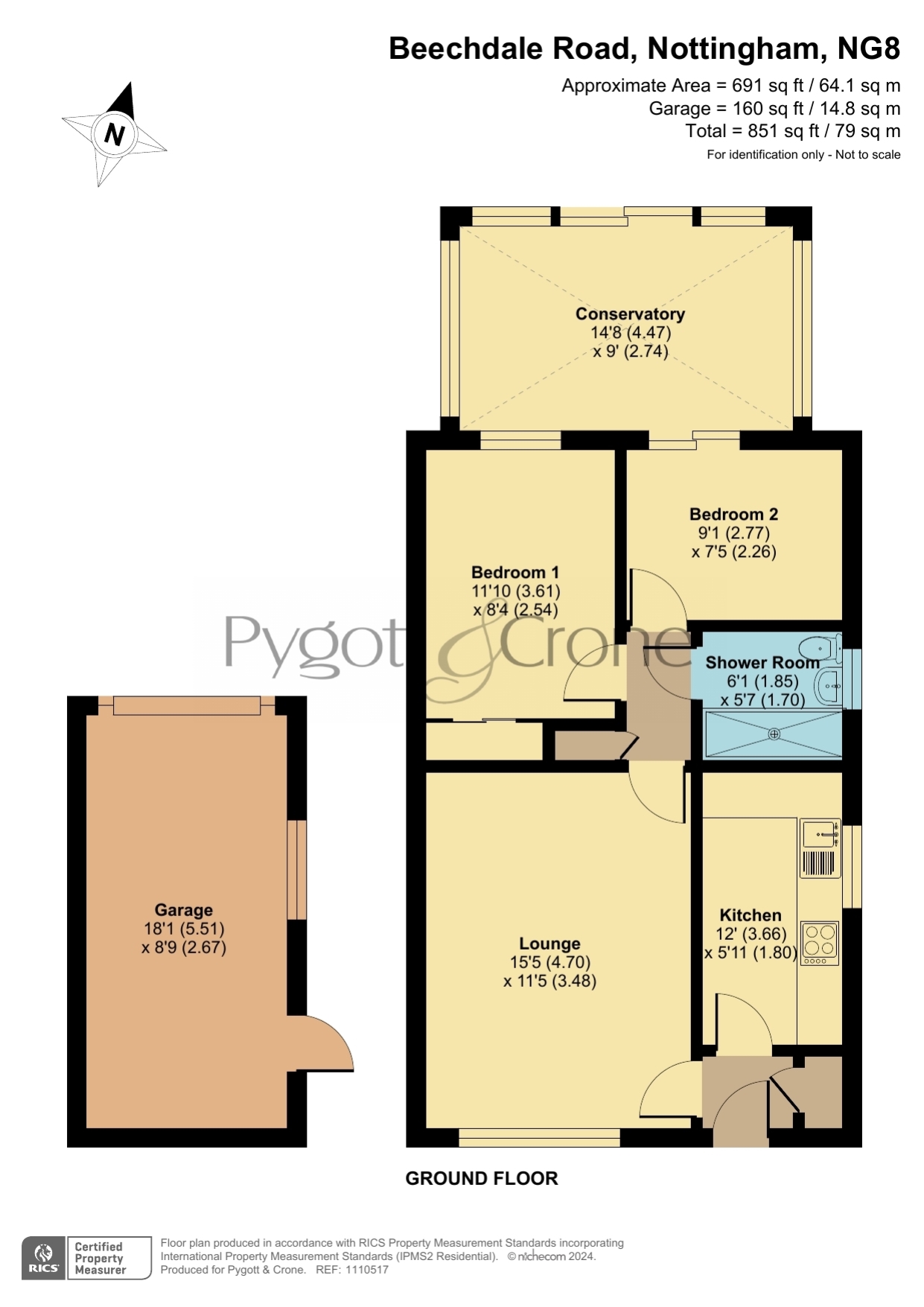Semi-detached bungalow for sale in Beechdale Road, Nottingham, Nottinghamshire NG8
* Calls to this number will be recorded for quality, compliance and training purposes.
Property features
- No Onward Chain
- 2 Bedroom bungalow on Beechdale Road, NG8
- Spacious living room, 3 piece modern shower room
- Modern kitchen with fitted appliances incl washing machine & fridge
- Newly fitted combination boiler
- Driveway with detached garage
- Close to local schools, parks, shops and healthcare
- Ideal purchase for a ftb or for downsizing
- EPC Rating - D, Council Tax Band - B
Property description
Sold with No Onward chain, situated on the flat with added convenience of immediate bus routes throughout Nottingham this two bedroom semi-detached bungalow is certainly not one to be missed. Step into modern comfort with a well appointed Kitchen with storage space currently used as a pantry, bright and attractive Lounge with airing cupboard, and full width Conservatory to the rear, two peaceful Bedrooms overlooking the garden, with Bedroom 1 having built in wardrobes, and a modern fitted three piece Shower Room with WC, pedestal sink and walk in shower.
Externally the detached garage offers ample storage or parking space with full electricity, the front and rear gardens are perfect for relaxing or entertaining creating the perfect match of practicality and comfort. Located in a popular community with fantastic amenities such as pubs, shops and the very well known Wollaton Park. This property sits in the perfect environment for an ideal downsize.
The property also sits within easy access to junction 26 of the M1, A610 and the Nottingham ring road giving great coverage of the Queens Medical Centre and Nottingham City Hospital.
Entrance Porch
Kitchen
3.66m x 1.8m - 12'0” x 5'11”
Lounge
4.7m x 3.48m - 15'5” x 11'5”
Bedroom 1
3.61m x 2.54m - 11'10” x 8'4”
Bedroom 2
2.77m x 2.26m - 9'1” x 7'5”
Shower Room
1.85m x 1.7m - 6'1” x 5'7”
Conservatory
4.47m x 2.74m - 14'8” x 8'12”
Outside
Garage
5.51m x 2.67m - 18'1” x 8'9”
Property info
For more information about this property, please contact
Pygott & Crone, NG1 on +44 115 691 2042 * (local rate)
Disclaimer
Property descriptions and related information displayed on this page, with the exclusion of Running Costs data, are marketing materials provided by Pygott & Crone, and do not constitute property particulars. Please contact Pygott & Crone for full details and further information. The Running Costs data displayed on this page are provided by PrimeLocation to give an indication of potential running costs based on various data sources. PrimeLocation does not warrant or accept any responsibility for the accuracy or completeness of the property descriptions, related information or Running Costs data provided here.

























.png)

