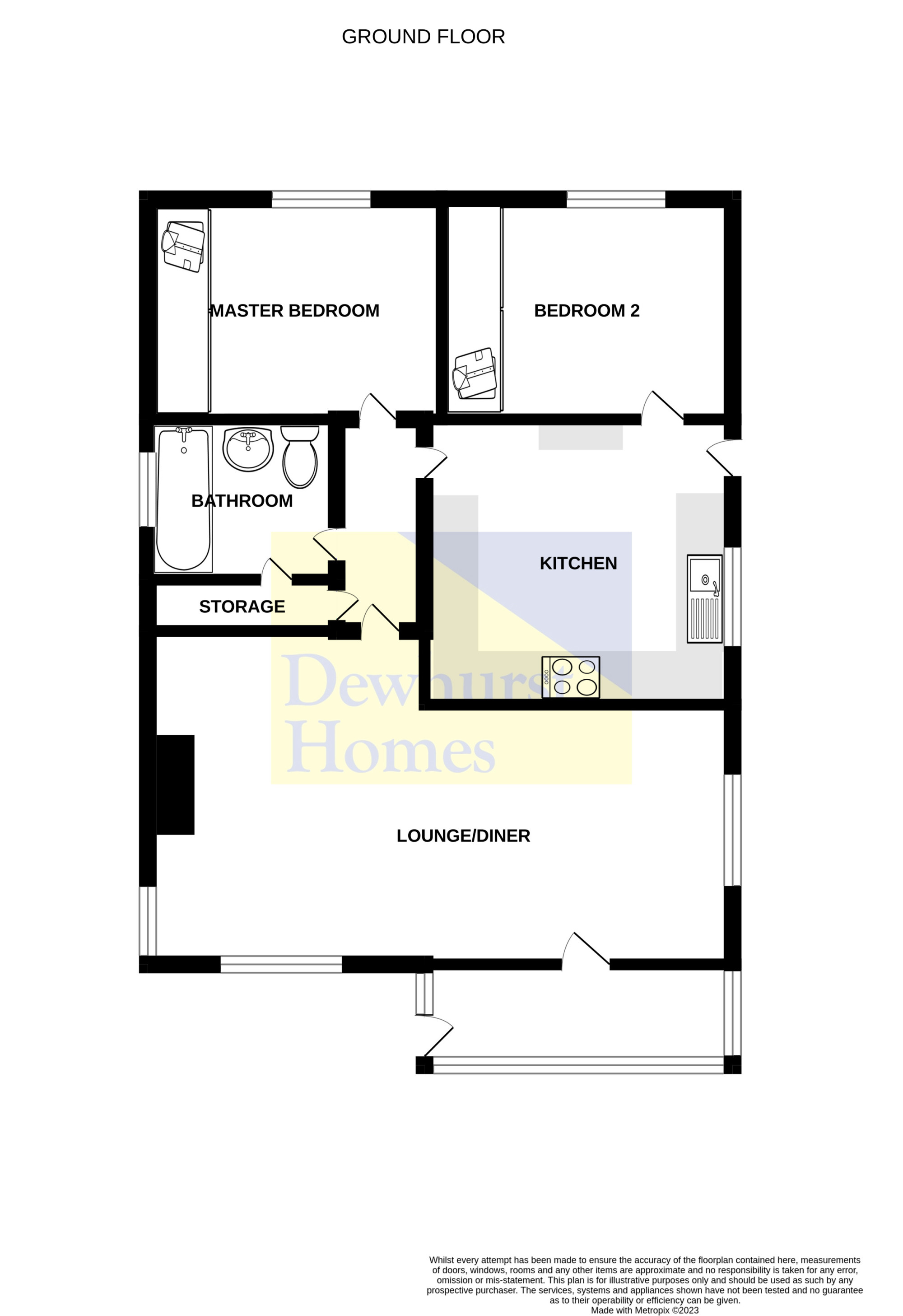Property for sale in Havenlyn Residential Retirement Park, Lancaster New Road, Cabus, Lancashire PR3
* Calls to this number will be recorded for quality, compliance and training purposes.
Property description
Dewhurst Homes are happy to bring to market this two bedroom park home on the outskirts of Garstang. Havenlyn Residential Park is perfect for residents who are looking for a varied lifestyle. The park is located 1.5miles from Garstang in the village of Cabus which provides an abundance of independent shops, supermarkets, cafes, pubs, schools and churches. Hobbies and adventures are on your doorstep with access to fishing, golf, cycling and fell walks to name a few. This fantastic part of the world is perfectly situated for visits to the lake district, Forest of Bowland and the Fylde coast. The park is beautifully maintained with friendly neighbours all around.
The property briefly comprises: Large, bright porch with access stepped access and entrance to the property. Good sized lounge/dining room with feature fire and surround, bathroom with w/c, hand wash basin with storage and bath with shower over. Two good sized bedrooms with fitted wall to wall mirrored wardrobes, kitchen with a range of wall and base units, electric hob, oven and grill, under counter fridge and freezer, space for washing machine, breakfast bar and complimentary fixtures and fittings.
Externally the property boasts from a large corner plot that wraps around three sides with parking for two cars. Established plant and shrub beds with a low maintenance patio area. Steps to both front and rear doors elevate the property as well as the private fencing. Maintenance charge for the property is £184.00pcm. There is main drainage and water on site. Lpg gas bottles and electricity is paid directly to the site.
Viewing is highly recommended for this property and arranged by calling Dewhurst Homes on .
Disclaimer:These particulars, whilst believed to be correct, do not form any part of an offer or contract. Intending purchasers should not rely on them as statements or representation of fact. No person in this firm's employment has the authority to make or give any representation or warranty in respect of the property. All measurements quoted are approximate. Although these particulars are thought to be materially correct their accuracy cannot be guaranteed and they do not form part of any contract.
Porch/Entrance
UPVC double glazed porch, day and night blinds, opaque door leading to lounge.
Lounge/Dining Room (19.6 x 8.9)
Large lounge with electric fire and complimentary surround and hearth, upvc windows to front, rear and side with blinds, serving hatch, ceiling lights and carpet.
Hall
Storage cupboard, ceiling light, radiator, contrasting flooring and access to all ground floor rooms.
Bathroom (5.4 x 6.4)
Three piece suite comprising: W/c, hand wash basin with storage under, bath with shower over, upvc window to the side, extractor fan, heated towel rail, storage cupboard and contrasting floor and wall covering.
Master Bedroom (7.4 x 8.0)
UPVC double glazed window to the side, radiator, carpet, ceiling light and wall to wall built in mirrored wardrobes.
Bedroom Two (8.0 x 7.3)
UPVC double glazed window to the side, carpet, radiator, ceiling light and wall to wall built in mirrored wardrobes.
Kitchen (10.3 x 9.6)
Fitted with a range of wall and base units, space for washing machine and under counter fridge and freezer, electric oven and hob, stainless steel sink and mixer tap, extractor fan, complimentary tiling and worktops, radiator, ceiling light, opaque rear upvc door and window to the side. Contrasting wall, ceiling and floor décor.
For more information about this property, please contact
Dewhurst Homes, PR3 on +44 1995 493950 * (local rate)
Disclaimer
Property descriptions and related information displayed on this page, with the exclusion of Running Costs data, are marketing materials provided by Dewhurst Homes, and do not constitute property particulars. Please contact Dewhurst Homes for full details and further information. The Running Costs data displayed on this page are provided by PrimeLocation to give an indication of potential running costs based on various data sources. PrimeLocation does not warrant or accept any responsibility for the accuracy or completeness of the property descriptions, related information or Running Costs data provided here.

































.png)
