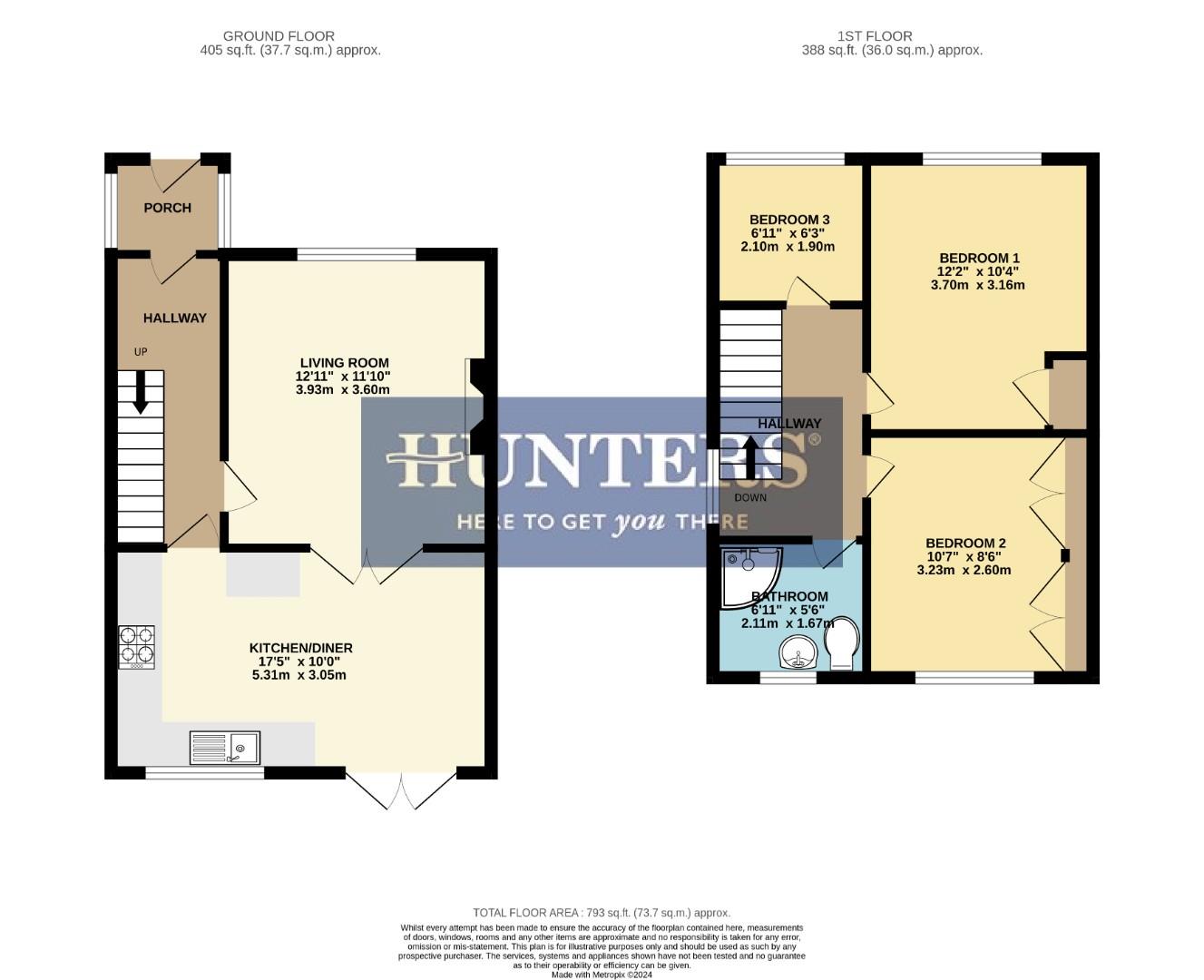End terrace house for sale in Risdale Road, Ashton Vale, Bristol BS3
* Calls to this number will be recorded for quality, compliance and training purposes.
Property features
- No Onward Chain
- Well presented throughout
- Off street parking & rear access
- Large Garden
- Garage & Outbuilding with power
- Kitchen/ Diner & living room
- Gas Central Heating
- UPVC Double Glazed Throughout
Property description
A lovely three bedroom home offered with no onward chain
Hunters are pleased to offer for sale this well presented three bedroom home on Risdale Road, Ashton Vale. Offered in this superb location with no onward chain its sure to prove perfect for couple or family looking for a home thats offered in great condition offering all modern conveniences.
Internally the ground floor offers a spacious kitchen/ diner which affords an open view over the garden, there is also a separate living room accessed off the hallway or by french doors from the kitchen. Upstairs there are two double bedrooms whilst the third fits a single bed, there is a modern shower room that is tiled throughout. The garden is a great space mostly laid with lawn but does offer a patio area, there is rear access via a private lane and single garage, also on offer is a separate outbuilding which boasts plumbing & electric. To the front there is off street parking and gated side access to the garden,
Ashton Vale sits just on the outskirts of Ashton, an area predominantly popular with families due to its proximity to local primary and secondary schools. There is a convenience store & bus stop just around the corner on Ashton Drive, the popular & vibrant North Street sits just under a miles walk away, as does the pretty Greville Smyth Park.
Tenure
Freehold
Council tax band
B
EPC band - tbc - An EPC has been ordered.
Living Room (3.93 x 3.60 (12'10" x 11'9"))
Kitchen/ Diner (5.31 x 3.05 (17'5" x 10'0"))
Bedroom One (3.70 x 3.16 (12'1" x 10'4"))
Bedroom Two (3.23 x 2.60 (to wardrobes) (10'7" x 8'6" (to wardr)
Bedroom Three (2.10 x 1.90 (6'10" x 6'2"))
Shower Room (2.11 x 1.67 (6'11" x 5'5"))
Property info
For more information about this property, please contact
Hunters - Bedminster, BS3 on +44 117 295 7488 * (local rate)
Disclaimer
Property descriptions and related information displayed on this page, with the exclusion of Running Costs data, are marketing materials provided by Hunters - Bedminster, and do not constitute property particulars. Please contact Hunters - Bedminster for full details and further information. The Running Costs data displayed on this page are provided by PrimeLocation to give an indication of potential running costs based on various data sources. PrimeLocation does not warrant or accept any responsibility for the accuracy or completeness of the property descriptions, related information or Running Costs data provided here.



























.png)

