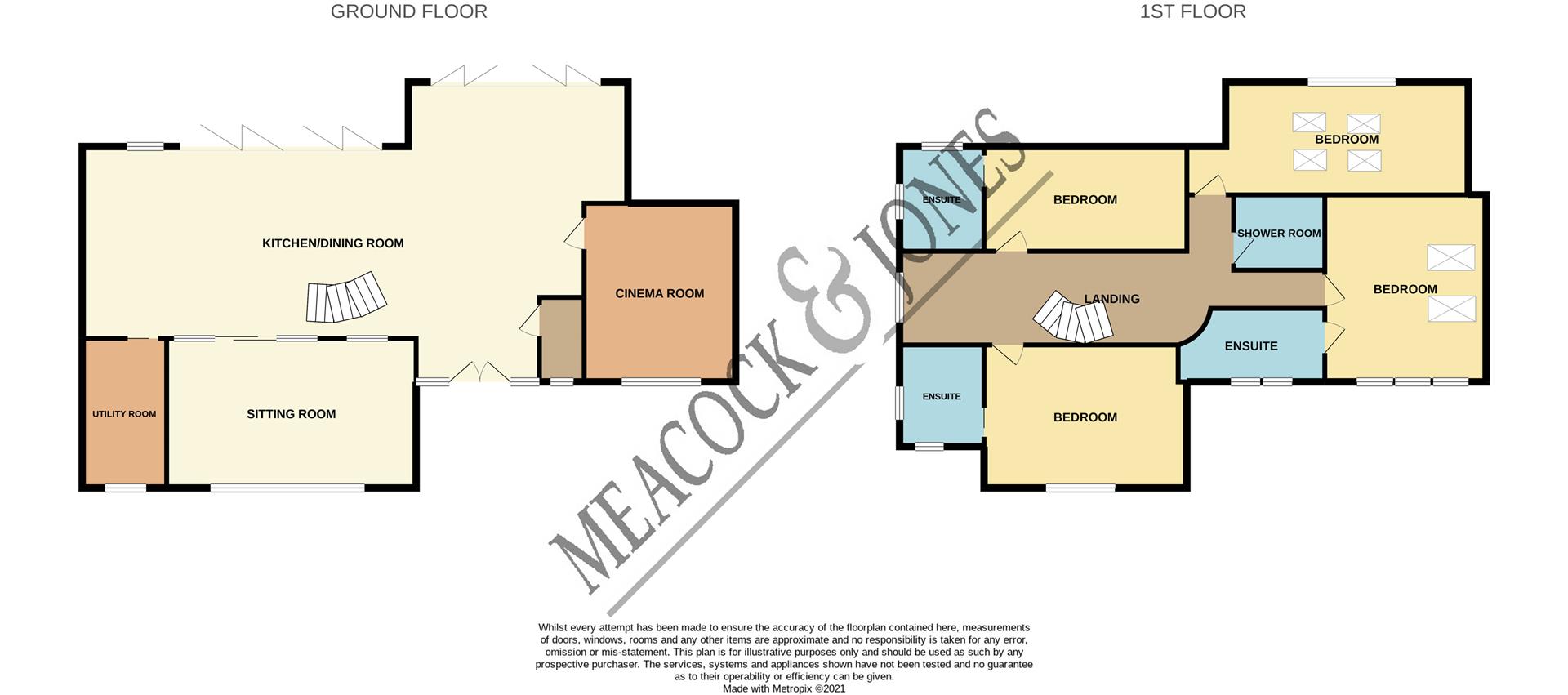Detached house for sale in Spurgate, Hutton, Brentwood CM13
* Calls to this number will be recorded for quality, compliance and training purposes.
Property features
- Four Bedrooms
- Four Bath/Shower Rooms
- Open Plan Accommodation
- Home Cinema
- Sitting Room
- Utility
- Smart Home
- Excellent Location
- No Onward Chain
- EPC Rating 'C'
Property description
This quite outstanding residence has been appointed to exceptionally high levels of quality and design. Occupying a broad plot, this property is situated in a pleasant turning on the fringes of Hutton Mount and within easy reach of Shenfield mainline railway station. This smart home is offered to the market with no onward chain and can be operated remotely via a smart device to control systems such as the heating, security, lighting and CCTV, to name a few. The home cinema and open plan kitchen will appeal to families.
Entrance
Cloakroom
Open Plan Lounge/Dining/Kitchen (14.20m > 12.80m x 8.89m > 6.10 (46'7" > 41'11" x 2)
Utility Room (3.51m x 2.01m (11'6 x 6'7))
Family Room (6.10m x 3.56m (20' x 11'8))
Cinema Room (5.13m x 3.71m (16'10 x 12'2))
First Floor Landing
Master Bedroom (5.26m x 4.47m (17'3 x 14'8))
En-Suite Bathroom
Bedroom Two (6.10m x 3.35m (20'0 x 11'0))
Shower Room
Bedroom Three (4.93m x 3.56m (16'2 x 11'8))
En-Suite Bathrrom
Bedroom Four (5.11m x 2.97m (16'9 x 9'9))
En-Suite Shower Room
Rear Garden
Front Garden
Agent's Note
Whilst care has been exercised in the preparation of these particulars, statements about the property must not be relied upon as representations or statements of fact. Prospective purchasers must make and rely upon their own enquiries and those of their professional representatives. All measurements, areas and distances given are approximate. We have not tested any apparatus, equipment, fixtures, fittings or services and so cannot verify they are in working order. Any fixtures or fittings detailed in these particulars are not necessarily included in the sale price and Meacock & Jones and their staff accept no liability for any errors contained therein.
Property info
For more information about this property, please contact
Meacock & Jones, CM15 on +44 1277 576860 * (local rate)
Disclaimer
Property descriptions and related information displayed on this page, with the exclusion of Running Costs data, are marketing materials provided by Meacock & Jones, and do not constitute property particulars. Please contact Meacock & Jones for full details and further information. The Running Costs data displayed on this page are provided by PrimeLocation to give an indication of potential running costs based on various data sources. PrimeLocation does not warrant or accept any responsibility for the accuracy or completeness of the property descriptions, related information or Running Costs data provided here.

































.jpeg)