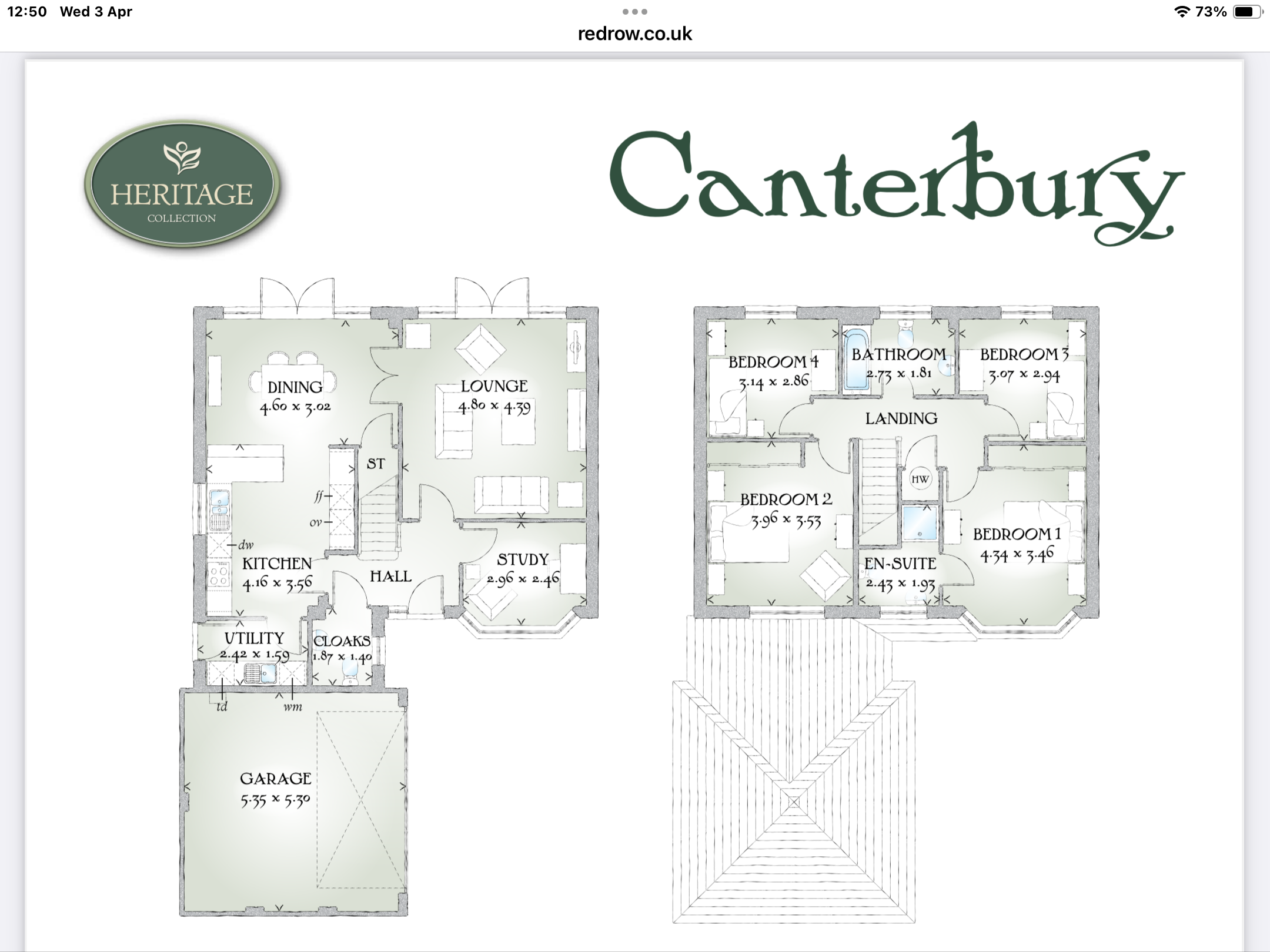Detached house for sale in Upland Drive, Trelewis, Treharris CF46
* Calls to this number will be recorded for quality, compliance and training purposes.
Property features
- Detached 4-bedroom family home.
- Attractive Heritage style by Redrow ( TheCanterbury).
- Open-plan kitchen/diner.
- Utility room.
- Large reception room and study/office.
- Family Bathroom, En-Suite, and down stairs w.c..
- Double drive and integral double garage (remote control).
- Hbc warranty up to October 2026.
- Frontage overlooks trees and pastureland.
- Property Reference: 22175
Property description
Frontage. To the front is a tarmacadam driveway leading to the double garage. Beneath the bay window is small shrubbery area.
Entrance hall. Carpeted. This provides access to the large reception room, office/study, wc, kitchen/diner and stairs to the upper floor. Downstairs thermostat. The walls are smooth painted Almond White in common with the rest of the house.
Groundfloor main reception room. Carpeted. Large patio doors leading to the garden. Double doors to the dining area. Ample electric sockets.
Kitchen/diner. Tiled flooring. The dining area has large patio doors leading to the garden. The kitchen has a number of integrated appliances, a range of cabinets, Silestone Quartz worktops, and a bar that separates the kitchen and dining areas. A door leads to the utility room.
Utility room. Tiled to match kitchen/diner.Fitted with base units that match the kitchen, Silestone Quartz worktop, and S/S sink unit. There is plumbing for a washing machine, and a space for a tumble dryer or dishwasher.
Office/study. Carpeted. This is a smaller room which can be used as a second reception room, office, playroom etc.. It has a large bay window looking out onto greenery.
Downstairs WC. Tiled to match kitchen/diner. White WC suite with single hand basin. Natural light through a side window.
Stairway & landing. Carpeted. Leading to 4 bedrooms, airing cupboard, and attic access.
Master bedroom. Carpeted. Large bedroom to the front with Hammond fitted wardrobes and a bay window looking out onto pastureland. Upstairs thermostat.
En-suite shower room. Tiled. Double shower -Mira. White WC suite and hand basin. Shaver point. Heated towel rail. Front-facing window.
Bedroom 2. Carpeted. Good sized bedroom to the front of the property. Hammond fitted wardrobes. Front-facing window.
Bedroom 3. Carpeted. Hammond fitted wardrobes. Window overlooking rear garden.
Bedroom 4. Carpeted. Smallest bedroom window to rear.
Bathroom. Tiled floor.shower over bath, tiled to ceiling around bath, and glass shower screen. Shaver point and heated towel rail.
Garden. Low-maintenance. Comprises an area of lawn surrounded by shrub borders, areas of green and plum slate clippings and a patio. There are 2 fruit trees. There’s a garden tap and 2 electrical power boxes (2 sockets to each).
Garage. Henderson/ Garador remote controlled door. Rear door next to utility room. Power and water supply. Gas central- heating boiler.
When enquiring please quote IATA22175
Property info
For more information about this property, please contact
I Am The Agent, SE8 on +44 20 3463 2607 * (local rate)
Disclaimer
Property descriptions and related information displayed on this page, with the exclusion of Running Costs data, are marketing materials provided by I Am The Agent, and do not constitute property particulars. Please contact I Am The Agent for full details and further information. The Running Costs data displayed on this page are provided by PrimeLocation to give an indication of potential running costs based on various data sources. PrimeLocation does not warrant or accept any responsibility for the accuracy or completeness of the property descriptions, related information or Running Costs data provided here.
































.png)

