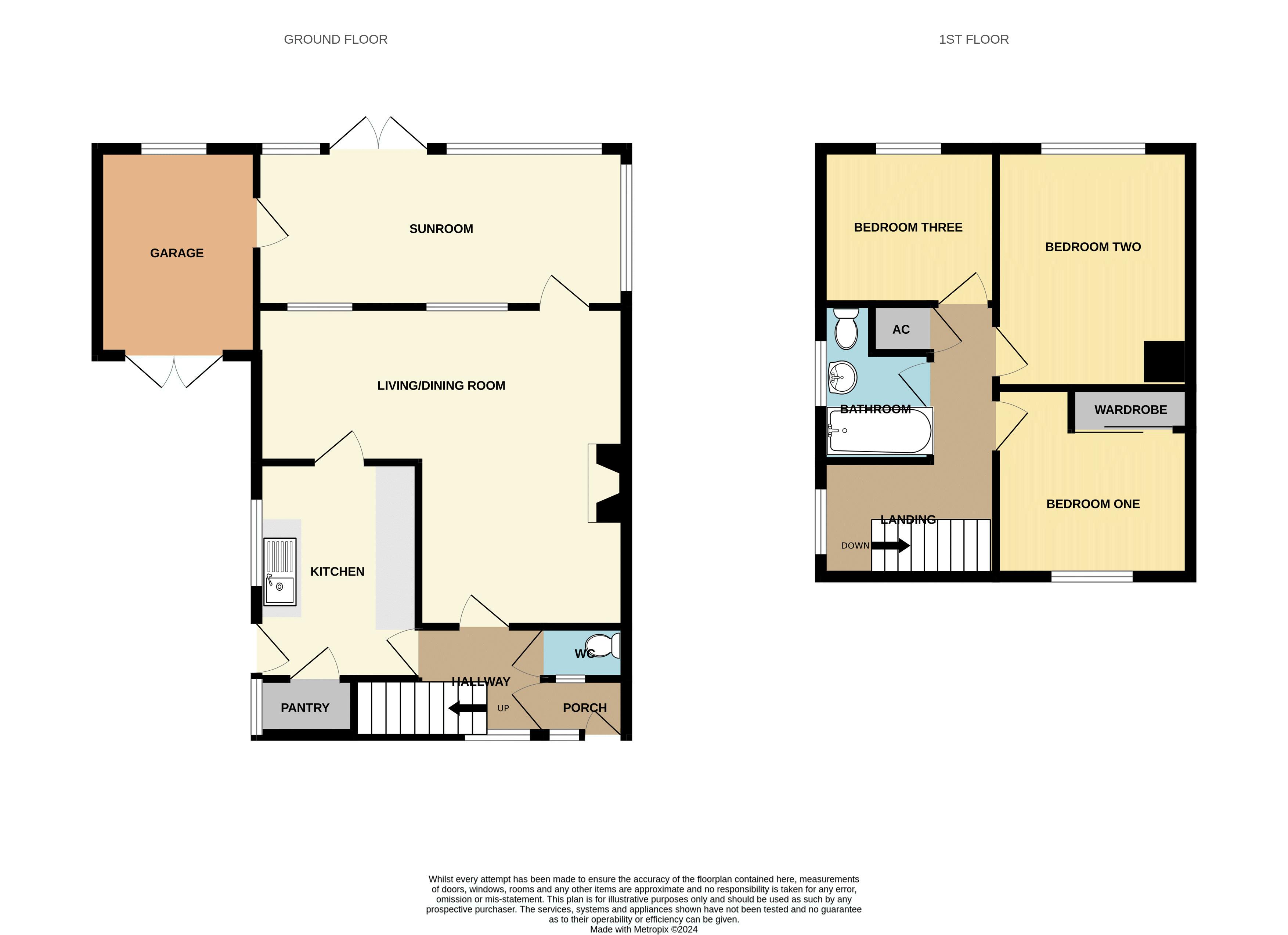Link-detached house for sale in Hampshire Close, Endon, Staffordshire ST9
* Calls to this number will be recorded for quality, compliance and training purposes.
Property features
- Three bedroom link detached home
- 18ft L-shaped living/dining room
- Sunroom
- Integral garage
- Kitchen with pantry
- Wc to the ground floor
- Front and rear gardens
- Walking distance of Endon Hall Primary
- Catchment of Endon High School
- No chain
Property description
This three-bedroom link-detached home is situated within the desirable location of Endon, within walking distance of Endon Hall Primary and within the catchment of Endon High School. The property although in need of modernisation, boasts a 18ft L-shaped living/dining room, sunroom to the rear, three well proportioned bedrooms, integral garage, driveway with carport to the front and gardens to both the front and rear.
You're welcomed into the property via a porch, then into a hallway with WC off. The kitchen has a range of fitted units to the base and eye level, stainless steel sink, plumbing for a washing machine, pantry off and provides access to the side of the property. The living room has ample room for both living/dining furniture and has access to the sunroom. The sunroom is located to the rear, is constructed of timber with access to the garage, which has double doors and a window to the rear.
To the first floor are three bedrooms which are serviced via the family bathroom, having pedestal wash hand basin, low level WC and panel bath.
Externally to the frontage is a paved driveway which continues to the side and provides access to the garage and carport. An area laid to lawn is located to the frontage. To the rear is a tiered garden, is laid to patio, lawn, well stocked with a timber shed.
Offered for sale with no chain, a viewing is highly recommended to appreciate this homes location, potential and plot.
Entrance Porch
Wood glazed door and window to the front elevation.
Hallway
Wood double glazed window to the front elevation, staircase to the first floor, wood glazed door into porch.
WC
Lower level WC, partly tiled, wood glazed window to the side elevation.
Kitchen (10' 11'' x 7' 11'' (3.32m x 2.42m))
Partly tiled, storage heater, stainless steel sink unit with drainer, electric cooker point, plumbing for washing machine, wood glazed window to the side elevation, fitted units to the base and eye level, electric heater, space for freestanding fridge/freezer, wood glazed door to the side elevation. Pantry - Wood glazed window to the side elevation, partly tiled, shelving.
Living/Dining Room (18' 11'' x 16' 2'' (5.77m x 4.93m) max measurements)
Two storage heaters, two wood glazed windows to the rear elevation, wood glazed door to the rear elevation, tiled hearth, surround and wood mantle.
Sunroom (18' 8'' x 7' 11'' (5.70m x 2.42m))
Wood glazed windows to the rear and side elevations, wood glazed doors to the rear elevation, power connected.
First Floor
Landing
Wood glazed window to the side elevation, loft access.
Bedroom One (10' 2'' x 9' 11'' (3.09m x 3.02m))
Wood double glazed window to the front elevation, storage heater, built in wardrobes.
Bedroom Two (12' 1'' x 9' 11'' (3.68m x 3.02m))
Storage heater, UPVC double glazed window to the rear elevation.
Bedroom Three (8' 10'' x 7' 11'' (2.69m x 2.42m))
Storage heater, UPVC double glazed window to the rear elevation.
Bathroom (8' 2'' x 5' 6'' (2.48m x 1.68m) max measurements)
Panelled bath, pedestal wash hand basin, lower level WC, Triton electric shower, storage heater, electric pull heater, partly tiled.
Intergal Garage (17' 0'' x 8' 0'' (5.17m x 2.45m))
Light and power connected, wood glazed window to the rear elevation, wood glazed doors to the front elevation.
Externally
To the front is a block paved driveway, access to the garage, area laid to lawn and to the side is a carport.
The rear garden has a patio, lawn, timber shed, well stocked borders.
Property info
For more information about this property, please contact
Whittaker & Biggs, ST13 on +44 1538 269070 * (local rate)
Disclaimer
Property descriptions and related information displayed on this page, with the exclusion of Running Costs data, are marketing materials provided by Whittaker & Biggs, and do not constitute property particulars. Please contact Whittaker & Biggs for full details and further information. The Running Costs data displayed on this page are provided by PrimeLocation to give an indication of potential running costs based on various data sources. PrimeLocation does not warrant or accept any responsibility for the accuracy or completeness of the property descriptions, related information or Running Costs data provided here.






























.png)


