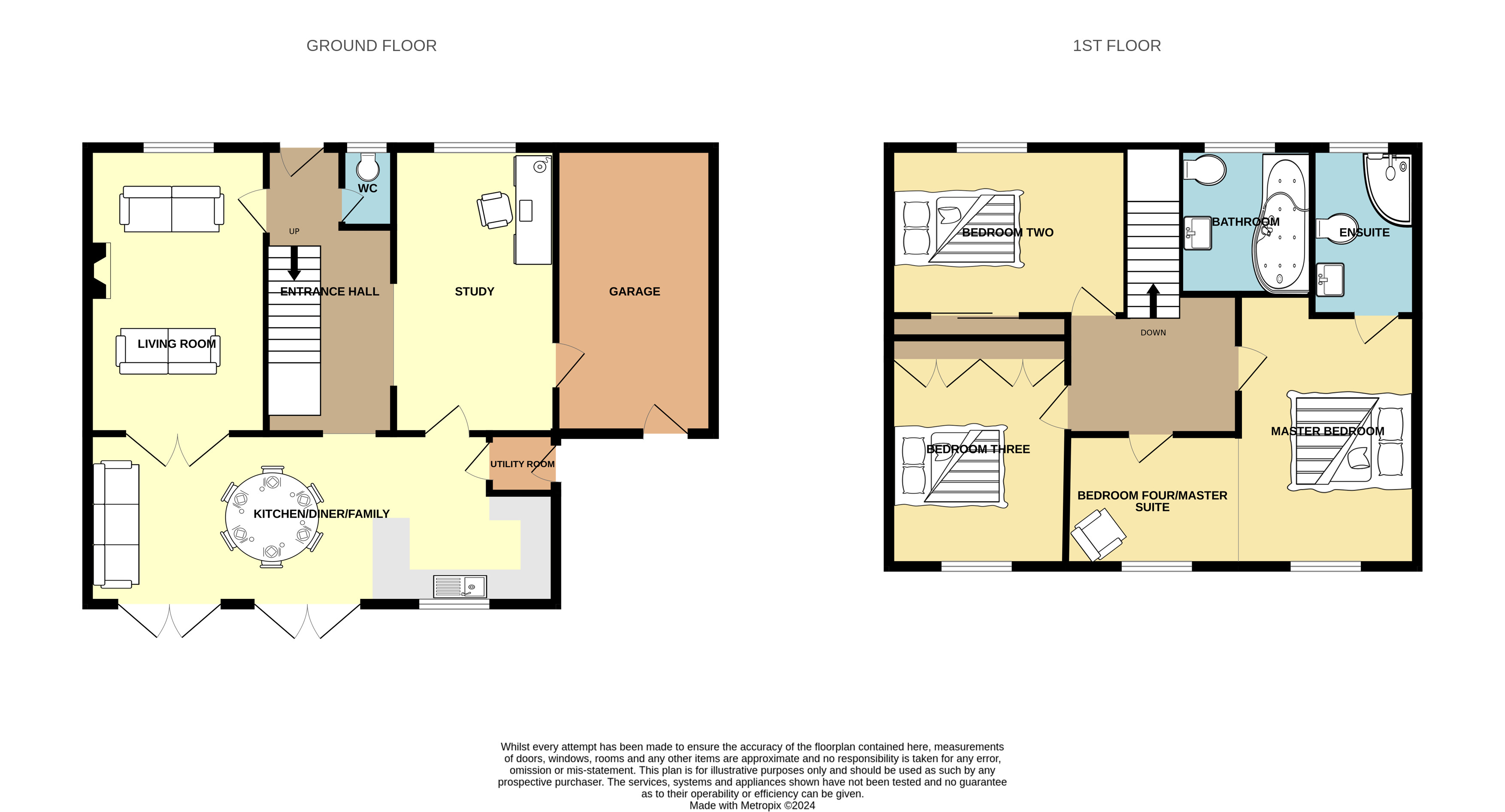Detached house for sale in The Dell, Heapey, Chorley PR6
* Calls to this number will be recorded for quality, compliance and training purposes.
Property features
- Cul de sac
- Sought after location
- Four bedrooms
- En suite to master
- Double driveway
- No chain
- Solar panels with A great feed in tarrif
Property description
In the sought-after village of Heapey, in a tranquil cul-de-sac, sits this delightful 4-bedroom detached family home, ideal for a growing family. Featuring a spacious kitchen/diner/family room at the rear, a cozy lounge, a study, and a utility room. Half of the garage has been converted to offer the much sought after study, while the other half serves as convenient storage. The south-facing rear garden boasts well-established trees, and a raised deck terrace provides a perfect setting for entertaining. This truly charming family home warrants a viewing to fully appreciate its location and generous space. The master bedroom has been merged with the 4th bedroom to create a splendid master suite, yet it can be effortlessly restored to its original state with the addition of a stud wall. No chain.
Outside front Double driveway to the front with lawn and established shrubbery.
Entrance hallway 5' 2" x 15' 8" (1.6m x 4.8m) Spacious entrance hallway with Amtico flooring throughout. Stairs to first floor, solid oak door to lounge and cloakroom, opening to the study and kitchen. Ceiling light point. Underfloor heating.
Cloakroom Two piece bathroom suite with low level WC, wash hand basin, ceiling light point and double glazed window to front.
Study 8' 6" x 15' 8" (2.6m x 4.8m) Converted from one of the garages with solid oak door to the other half of the garage. Amtico flooring, double glazed window to front, underfloor heating and ceiling light point.
Kitchen/diner/family room 26' 6" x 10' 9" (8.1m x 3.3m) Fabulous kitchen/family space with Amtico flooring throughout, fitted kitchen in light oak with integrated double oven, microwave and dishwasher. Solid oak door to utility, double glazed window to front, 2 double glazed French doors to decked terrace, underfloor heating, downlights and solid oak double doors to lounge.
Utility room Space for washing machine and tumble dryer, door to side access, ceiling light point.
Lounge 10' 9" x 15' 8" (3.3m x 4.8m) Lovely cozy lounge with feature, cast iron wood burning multi fuel stove. Double glazed window to front, ceiling light point and solid oak doors to hallway and family room.
First floor Stairs from ground floor to first floor landing with solid oak doors to all rooms.
Master bedroom 10' 5" x 14' 5" (3.2m x 4.4m) The master bedroom has been extended into the fourth bedroom to create a fabulous master suite (6.0m x 4.4m in total) The door remains in the 4th bedroom so it can easily be converted back if needed. This is a lovely room with 2 double glazed windows to rear, door to en suite and ceiling light points.
En suite 5' 2" x 5' 6" (1.6m x 1.7m) Fully tiled en suite with enclosed steam cabin shower unit with built in radio, low level WC and wash hand basin. Double glazed opaque window to front and downlights.
Bedroom two 12' 9" x 9' 6" (3.9m x 2.9m) Good size double bedroom with fitted wardrobe space that currently houses a useful pull down bed should you wish to use the bedroom for another use. The fitted bed can be removed to provide useful storage. Double glazed window to front, ceiling light point.
Bedroom three 12' 1" x 7' 10" (3.7m x 2.4m) Fitted wardrobes, double glazed window to rear and ceiling light point.
Bedroom four 9' 10" x 9' 2" (3.0m x 2.8m) Incorporated into the master bedroom but can easily be made back into a bedroom with the addition of a stud wall.
Family bathroom 5' 6" x 6' 10" (1.7m x 2.1m) Fully tiled bathroom with powerful 'jacuzzi' bath and waterproof TV screen inset into the tiles. Low level WC and wash hand basin. Opaque double glazed window to front and downlights.
Outside rear Large cedar wood decking area stepping down to a large Indian stone terrace perfect for barbecues'. There's also a good space at the rear of the garage for outside shed storage currently with enclosed dog kennel. Manicured lawn with matures trees and shrubs. Fenced to all sides with side access.
To the side of the property is access to the rear of the garage and utility. Side gate access.
Solar panels The property has 16 solar panels to the South facing elevation and has the benefit of the EonNext fit Tariff to 2037. Giving a great income.
Property info
For more information about this property, please contact
Redrose, PR7 on +44 1772 789452 * (local rate)
Disclaimer
Property descriptions and related information displayed on this page, with the exclusion of Running Costs data, are marketing materials provided by Redrose, and do not constitute property particulars. Please contact Redrose for full details and further information. The Running Costs data displayed on this page are provided by PrimeLocation to give an indication of potential running costs based on various data sources. PrimeLocation does not warrant or accept any responsibility for the accuracy or completeness of the property descriptions, related information or Running Costs data provided here.











































.png)

