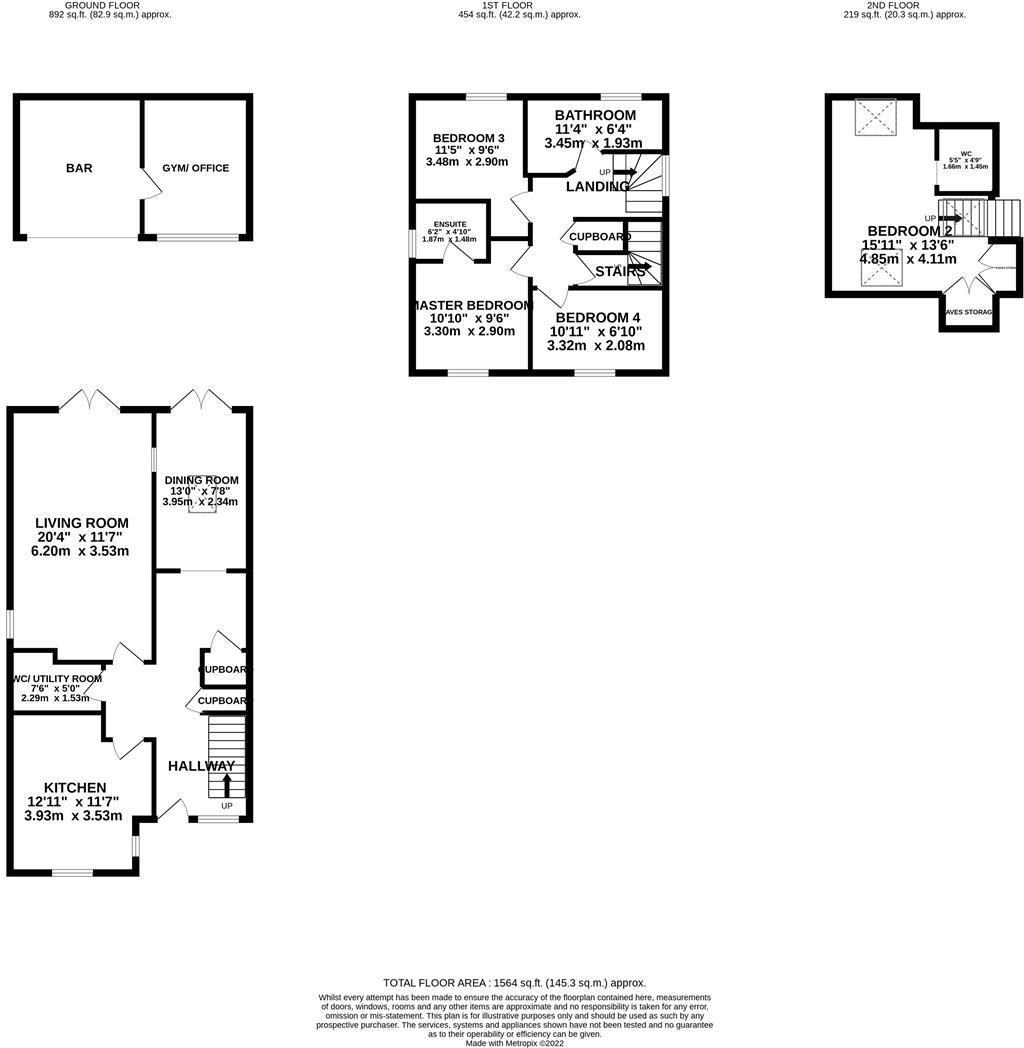Property for sale in Ripley Road, Cottingham, Market Harborough LE16
* Calls to this number will be recorded for quality, compliance and training purposes.
Property features
- Solar panels
- Four double bedrooms
- Parking
- Village location
- Hot tub included
- Recreational area
- Outside bar area
- Dinning room with sky lantern
Property description
Stuart Charles are delighted to offer for sale this rarely available four bedroom detached home within the heart of Cottingham's picturesque village. This unique house was individual built to high specification with lots of upgraded finishes. To the ground floor, you'll find a large entrance hall which gives you access to the spacious living room with high vaulted ceilings, a bright dining room with underfloor heating and a stunning sky lantern, and a bespoke kitchen, utility room, and W/C. Upstairs, there are four bedrooms, including one with an en-suite shower room and the master with its own W/C. Outside, the low-maintenance garden features artificial lawn and a large patio area perfect for outdoor gatherings. There's also an open-fronted bar area and a versatile outbuilding currently used as a gym. Additional highlights include a hot tub, solar panels, Sono’s speakers, HD CCTV, and a house alarm. With off-road parking, this home offers modern comfort in a charming setting. Call now to book a viewing!
Entrance Hall
Entered via a double glazed door to the front elevation, double-glazed window to the front elevation, storage cupboard, stairs rising to first floor, doors to:
Kitchen (3.91m x 3.51m (12'10" x 11'6))
Featuring a range of base and eye level units with a farmhouse sink, range cooker, integrated fridge/freezer, integrated washing machine, integrated dishwasher, radiator, wall mounted boiler, double-glazed window to front elevation.
Lounge (6.20m x 3.51m (20'4" x 11'6))
Double-glazed French doors to rear elevation, radiator.
Dining Room (3.94m x 2.34m (12'11" x 7'8))
Under floor heating, double-glazed French doors to rear elevation, Sky lantern.
Guest Wc/Utility Room (1.65m x 1.45m (5'5" x 4'9))
Featuring a two piece suite with a pedestal, and wash hand basin, double glazed window to the side elevation. There is also plumbing for a washing machine, and space for a tumble dryer.
First Floor Landing
Double glazed window to side elevation, storage cupboard, radiator, doors to:
Bedroom One (3.28m x 2.90m (10'9" x 9'6" ))
Double glazed window to front elevation, tv point, radiator, space for double wardrobes, door to:
En-Suite (1.65m x 1.47m (5'5" x 4'10" ))
Featuring a three piece suite with a shower cubicle with mains feed shower, low level wash hand basin and low level pedestal, extractor fan, double glazed window to rear elevation, radiator.
Bedroom Two (3.30m x 2.06m (10'10" x 6'9))
Double glazed window to rear elevation, tv point, radiator.
Bedroom Three (3.48m x 2.90m (11'5" x 9'6" ))
Double glazed window to front elevation, tv point, radiator.
Master Suite (4.83m x 4.09m (15'10" x 13'5 ))
This room features two skylight windows to the rear and front elevation, radiator, telephone point and door to low level wash hand basin and low level pedestal.
Family Bathroom (3.43m x 1.91m (11'3" x 6'3))
Fitted to comprise a three piece suite consisting of a panel bath, low level wash hand basin, low level pedestal, radiator, extractor, double glazed window to rear.
Recreational Area (3.43m x 2.72m (11'3 x 8'11))
Versatile outbuilding currently used as a gym, with power and lights.
Outdoor Seating Area (3.23m x 3.10m (10'7 x 10'2))
Open-fronted bar area with power and lights.
Outside
To the front there is block paved driveway with side gated access the rear.
To the rear is a the low-maintenance garden features artificial lawn and a large patio area.
Property info
104497_18Aripleyroad_Flp_00_0000.Jpeg View original

For more information about this property, please contact
Stuart Charles Estate Agents, NN17 on +44 1536 235315 * (local rate)
Disclaimer
Property descriptions and related information displayed on this page, with the exclusion of Running Costs data, are marketing materials provided by Stuart Charles Estate Agents, and do not constitute property particulars. Please contact Stuart Charles Estate Agents for full details and further information. The Running Costs data displayed on this page are provided by PrimeLocation to give an indication of potential running costs based on various data sources. PrimeLocation does not warrant or accept any responsibility for the accuracy or completeness of the property descriptions, related information or Running Costs data provided here.







































.png)
