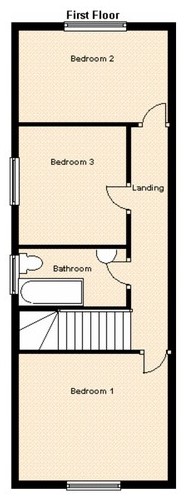Property for sale in Victoria Road, Bridgwater TA6
* Calls to this number will be recorded for quality, compliance and training purposes.
Property features
- A 3 bedroom end terraced bay windowed house
- Lounge and dining room
- Kitchen, sun room & cloakroom
- Upstairs bathroom
- West side of bridgwater location within 5 minutes walking distance of the town centre
- Early viewing advised
Property description
A 3 bedroom bay windowed end terraced house situated on the favoured west side of Bridgwater and being within approximately 5 minutes walking distance of the centre where all main facilities and amenities can be found.
The well proportioned accommodation briefly comprises to the Ground Floor; Entrance Hall, Lounge, Dining Room, Kitchen, Sun Room and Cloakroom whilst to First Floor are 3 Bedrooms and Bathroom. The property benefits from gas fired central heating and UPVC double glazed windows. There is an enclosed rear garden and parking. It would provide an ideal first or young family home and viewing is advised.
The property which is believed to have been built in 1926 is constructed of brick walling with part rendered elevations under a pitched, tiled roof.
Accommodation
Entrance hall UPVC double glazed composite door. Tiled floor. Stairs with handrail to first floor. Double panel radiator. Glazed door to:
Lounge 12’5” x 11’10” plus 2’ deep slayed bay UPVC double glazed bay window to front. Wall mounted contemporary electric fire. Double radiator. Coving.
Dining room 12’5” x 12’1” Tiled floor. Radiator. UPVC double glazed window. Shelving to alcove. Folding door to:
Kitchen 9’6” x 7’1” plus recess with Ideal gas fired wall mounted boiler providing central heating and hot water, and space for fridge. Single drainer astralite sink unit with cupboard and plumbing for washing machine under. Work surface with space under Further work tops with 2 units below and integrated oven with 4 ring gas hob and light over. Range of wall units. Door and UPVC double glazed window opening to:
Sun room 13’0” x 8’0” Radiator. Polycarbonate roof. Tiled floor. UPVC double glazed sliding patio doors to rear garden.
Cloakroom off Low level WC
First floor
Landing Hatch to roof space. Radiator.
Bedroom 1 12’5” x 11’0” UPVC double glazed window to front. Radiator. Coving.
Bedroom 2 12’5” x 8’9” average. UPVC double glazed window to rear. Radiator. Airing cupboard with factory lagged cylinder and immersion heater.
Bedroom 3 9’4” x 7’1” Radiator. UPVC double glazed window.
Bathroom Panelled bath with mixer tap and shower attachments. Wash basin inset into vanity unit. Low level WC. Radiator.1/2 tiled walls.
Outside To the front of the property is a small enclosed forecourt garden with dwarf brick walling and laid to flowerbeds and shrubs with chippings. Railing. To the rear of the property is the enclosed garden 30’ x 15’. It is laid out for easy maintenance with decking patio, slabbed patio, flower beds and shrubs. 2 sheds. Coloured stones. Double gates provide vehicular access and car parking on site. There are solar panels on an ‘A’ frame providing additional water heating facility.
Viewing. By appointment with the vendors agents Messrs Charles Dickens, who will be pleased to make the necessary arrangements.
Services Mains electricity, water, drainage & gas.
Energy Rating D 62
Council Tax Band A
Broadband & Mobile Coverage Information is available
at
nb: The floor Pan is for identification purposes only. Not to scale.
For more information about this property, please contact
Charles Dickens Estate Agents, TA6 on +44 1278 285001 * (local rate)
Disclaimer
Property descriptions and related information displayed on this page, with the exclusion of Running Costs data, are marketing materials provided by Charles Dickens Estate Agents, and do not constitute property particulars. Please contact Charles Dickens Estate Agents for full details and further information. The Running Costs data displayed on this page are provided by PrimeLocation to give an indication of potential running costs based on various data sources. PrimeLocation does not warrant or accept any responsibility for the accuracy or completeness of the property descriptions, related information or Running Costs data provided here.





























.png)
