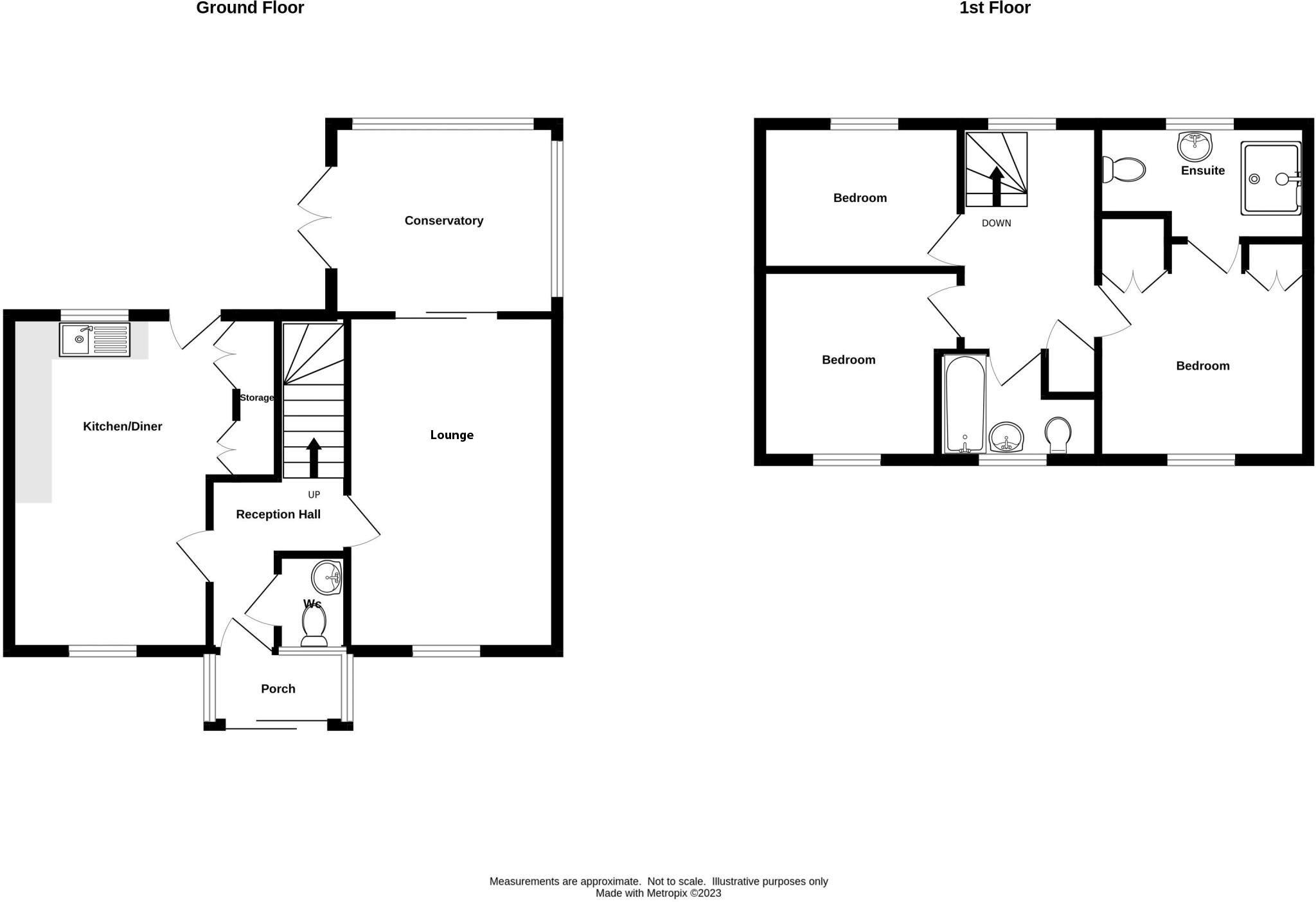Detached house for sale in Wakeman Drive, Tividale, Oldbury B69
* Calls to this number will be recorded for quality, compliance and training purposes.
Property features
- Three bedroom detached family home
- 'modern' fitted kitchen/diner
- Conservatory
- Garage & driveway allowing off road parking
- En-suite shower room to master bedroom
- Well maintained front & rear gardens
- Close to local amenities & transport links
- Sought after location
- EPC rating: C
- Council tax band: D
Property description
**viewing highly reccomended** Innovate Estate Agents are delighted to present this three bedroom detached property situated in a popular residential area in Tividale! The property boasts of driveway allowing off road parking, garage, fore garden, front entrance porch, entrance hallway, lounge, fitted kitchen/diner, conservatory, guest W/C, en-suite shower room to master bedroom, family bathroom, rear garden designed for 'easy maintenance', double glazing and gas central heating throughout!
Thanks to its sought after location the property is only a stone throw away from a range of day to day amenities, educational facilities and transport links such as Oakham Primary School, Ormiston Sandwell Community Academy, The Co Operative Supermarket, Sandwell and Dudley Train Station and (M5 Junction 2). EPC Rating: C. Council Tax Band: D. Admin Fees May Apply.
Approach
The property is approached via a gate leading to 'manicured' lawned fore garden with planters to sides, mature shrubs and bushes and pathway leading to double glazed front entrance porch door.
Front Entrance Porch
Having wall light point and further door leading into entrance hallway.
Entrance Hallway
Having ceiling light point, power points, doors leading into lounge, kitchen/diner, guest W/C and stairs rising to first floor landing.
Lounge (16' 0'' x 10' 3'' (4.87m x 3.12m))
Having ceiling light point, power points, gas central heating radiator, double glazed window to front elevation, feature electric fireplace with wooden surround, wood effect laminate flooring and UPVC French doors leading to conservatory.
Conservatory (12' 5'' x 9' 6'' (3.78m x 2.89m))
Having power points, gas central heating radiator, double glazed windows to rear elevation, wood effect laminate flooring and UPVC double glazed French doors leading to rear garden.
Fitted Kitchen/Diner (10' 10'' x 16' 4'' (3.30m x 4.97m))
Having ceiling spot lights, power points, gas central heating radiator, double glazed windows to front and rear elevations, fitted kitchen comprises of matching wall and base units with work tops over, inset sink drainer unit with mixer tap, integrated four ring gas hob with extractor fan above, other integrated appliances include, microwave, oven and fridge/freezer, plumbing for washing machine, tiling to walls, tiled flooring, door to rear garden and archway leading into dining area.
Guest W/C
Having ceiling light point, gas central heating radiator, obscure double glazed window to front elevation, low level W/C, wall mounted hand wash basin with hot and cold water taps, tiling to splash prone areas and tiled flooring.
First Floor Landing
Having ceiling light point, double glazed window to rear elevation, access to loft space, doors leading into all bedrooms, family bathroom and storage cupboard.
Bedroom One (10' 11'' x 8' 9'' (3.32m x 2.66m))
Having ceiling light point, power points, gas central heating radiator, double glazed window to front elevation, built in wardrobes and door to en-suite shower room.
En-Suite Shower Room (10' 6'' x 4' 0'' (3.20m x 1.22m))
Having ceiling light point, shaver point, gas central heated towel radiator, obscure double glazed obscure window to rear elevation, suite comprises of walk in shower cubicle with thermostatic shower and shower head attachment above, low level W/C, vanity hand wash basin with mixer tap and tiling to walls and floor.
Bedroom Two (10' 11'' x 8' 9'' (3.32m x 2.66m))
Having ceiling light point, power points, gas central heating radiator and double glazed window to rear elevation.
Bedroom Three (11' 1'' x 7' 0'' (3.38m x 2.13m))
Having ceiling light point, power points, gas central heating radiator and double glazed window to front elevation.
Family Bathroom (8' 0'' x 5' 9'' (2.44m x 1.75m))
Having ceiling light point, obscure double glazed window to front elevation, gas central heating radiator, bathroom suite comprises of panel bath with mixer tap, low level W/C, vanity hand wash basin with mixer tap, tiling to walls and floor.
Rear Garden
The rear of the property comprises of block paved patio area, further paved area, planters to side, fencing to its perimeters, door leading to garage and gate leading to driveway.
Garage
Approached via a tarmacadam driveway allowing off road parking and having ceiling light point, power points, up and over garage door and door leading to rear garden.
Property info
For more information about this property, please contact
Innovate Estate Agents, B69 on +44 121 411 0052 * (local rate)
Disclaimer
Property descriptions and related information displayed on this page, with the exclusion of Running Costs data, are marketing materials provided by Innovate Estate Agents, and do not constitute property particulars. Please contact Innovate Estate Agents for full details and further information. The Running Costs data displayed on this page are provided by PrimeLocation to give an indication of potential running costs based on various data sources. PrimeLocation does not warrant or accept any responsibility for the accuracy or completeness of the property descriptions, related information or Running Costs data provided here.































.png)
