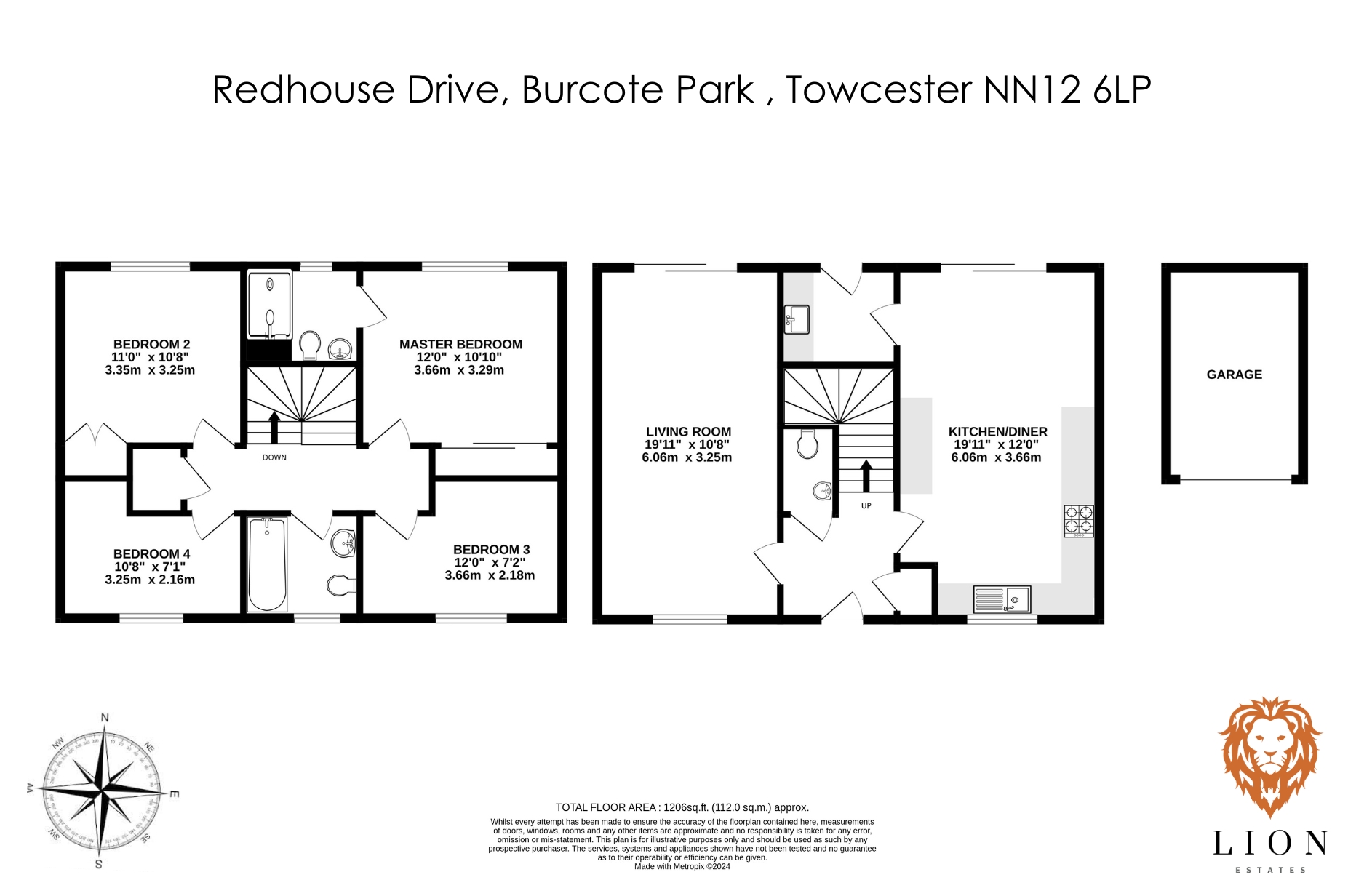Detached house for sale in Redhouse Drive, Towcester, Northamptonshire NN12
* Calls to this number will be recorded for quality, compliance and training purposes.
Property features
- The agent dealing with this property is Lydia Dillnutt
- Press option 7 when dialling
- Video Tour
Property description
Overview
Why buy this home...
This charming four bedroom, double fronted detached home was built by Redrow Homes in 2017. Since then the current owners have managed to make this brand new home not have that new build feel by adding warm paint colours, cosy furniture and personal touches throughout.
This home offers a secluded and private lifestyle due to its situation within a private cul-de-sac, whilst still being within an active family community development. Outside this immaculate property there is a double length driveway for two cars and a single garage.
Stepping through the front door, you immediately feel at home in this property. This home has a spacious central entrance hall with a kite staircase, downstairs WC with half height tiling and the two doors leading off into the living spaces. To the left sits the dual aspect living room; the current owners have very recently upgraded this room by adding panelling, creating a TV feature wall which is completed with hidden sockets and finishing off with Farrow & Ball colours to give this room a cosy feel. At the far end of this generous room are double sliding doors leading into the seating area in the garden.
Back through the entrance hall and into the right hand side of the home is the kitchen/diner, again dual aspect and with double sliding doors into the garden. The owners have added upgrades in the kitchen including silestone worktop, silestone splashback behind the hob, ceiling spotlights and upgraded Smeg appliances. The appliances included are built in oven, microwave, induction hob, hood and full size dishwasher. The kitchen then leads onto a good size utility room, which has space for a washer/dryer, as well as also having upgraded silestone worktops and a has single door leading out to the garden.
The garden has been landscaped with a good-sized patio seating area, composite decking to the rear and behind the garage really making the most of the space by adding sleeper raised beds. The side access to the driveway is down a small flights of steps, this has been securely sectioned off by railings making it an ideal garden for all the family, and this also gives you room for bin storage so that they are not encroaching into your garden space.
Upstairs the master bedroom is a real feature of this home, with added feature wall panelling, triple built-in mirrored wardrobe and a fully tiled ensuite with double shower and window. This room is big enough for a king bed whilst still having space for bed side tables. The second bedroom is another great size double with built in mirrored wardrobes, and plenty of room for chest of drawers and bedside tables. The third bedroom is currently being used by the owners as an office, however this would be ideal for a child's bedroom with room for a bed, wardrobes and chest of drawers. Bedroom four is single or could be used as a home office. Bedrooms two, three and four are served by the fully tiled family bathroom, with shower over the bath and a heated towel rail. There is also a handy storage cupboard on the landing.
More about the location....
Burcote Park is a small development of 215 homes, on the south east side of the historic market town of Towcester. Located midway between Milton Keynes and Northampton, it is really conveniently located close to both the A5 and A43 meaning it has fantastic links for commuters. It is also only a 20 minute drive to the M1 motorway junctions, giving you easy access whether you are travelling to the north or south of the country.
There are 3 primary schools within the local area, and it is also within the catchment for the secondary school of Sponne School, which is Ofsted rated as outstanding and highly sought after in the local area. Alternatively, if you are looking for independent education there are Akeley Wood, Quinton House and Winchester House schools all within approximately 20 minute drive. Close by you also have Silverstone race track, Whittlebury Park which offers golf, spa and gym facilities and the National Trust grounds of Stowe Gardens.
Council tax band: E
Property info
For more information about this property, please contact
Lion Estates, MK9 on +44 1908 683753 * (local rate)
Disclaimer
Property descriptions and related information displayed on this page, with the exclusion of Running Costs data, are marketing materials provided by Lion Estates, and do not constitute property particulars. Please contact Lion Estates for full details and further information. The Running Costs data displayed on this page are provided by PrimeLocation to give an indication of potential running costs based on various data sources. PrimeLocation does not warrant or accept any responsibility for the accuracy or completeness of the property descriptions, related information or Running Costs data provided here.














































.png)

