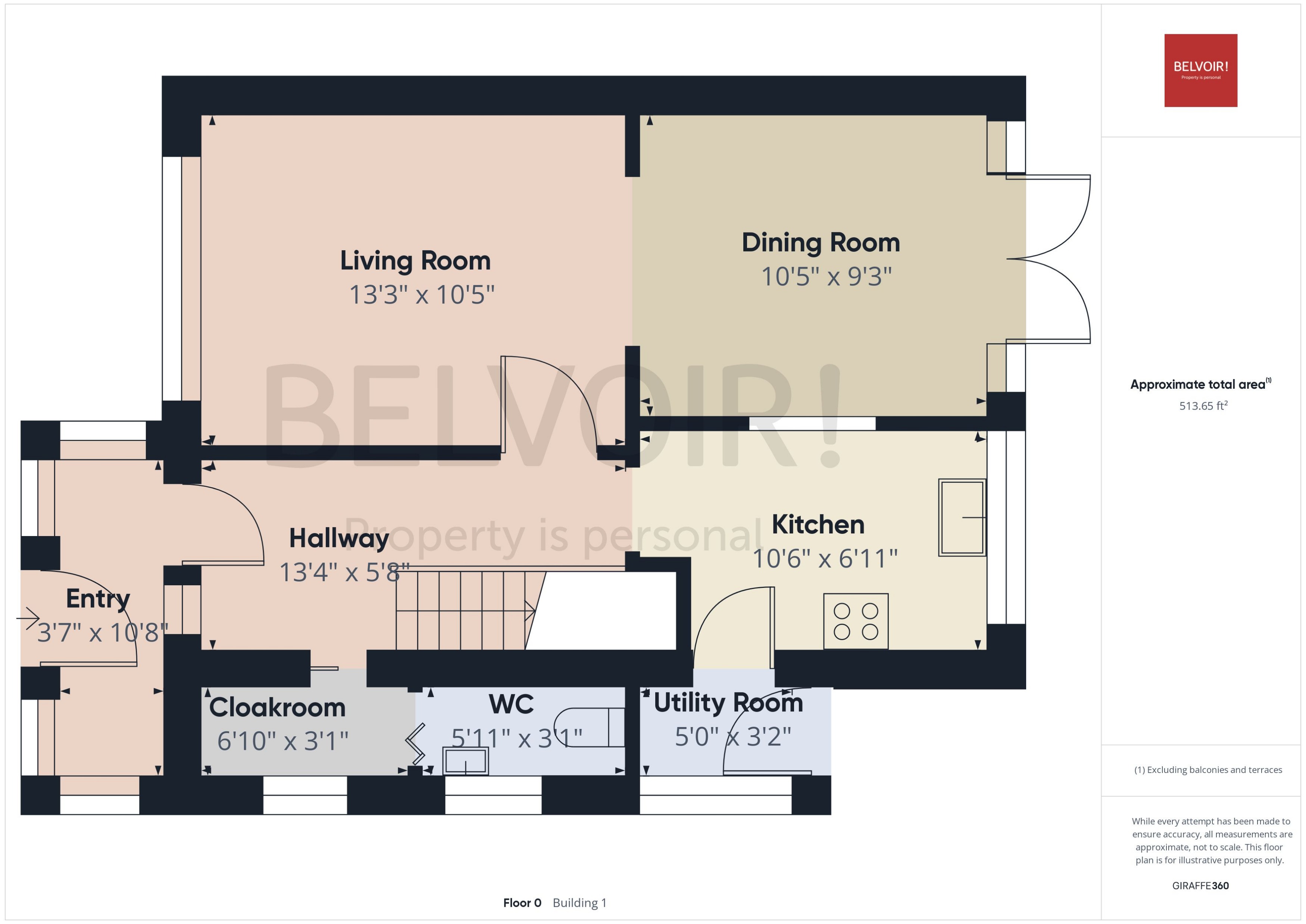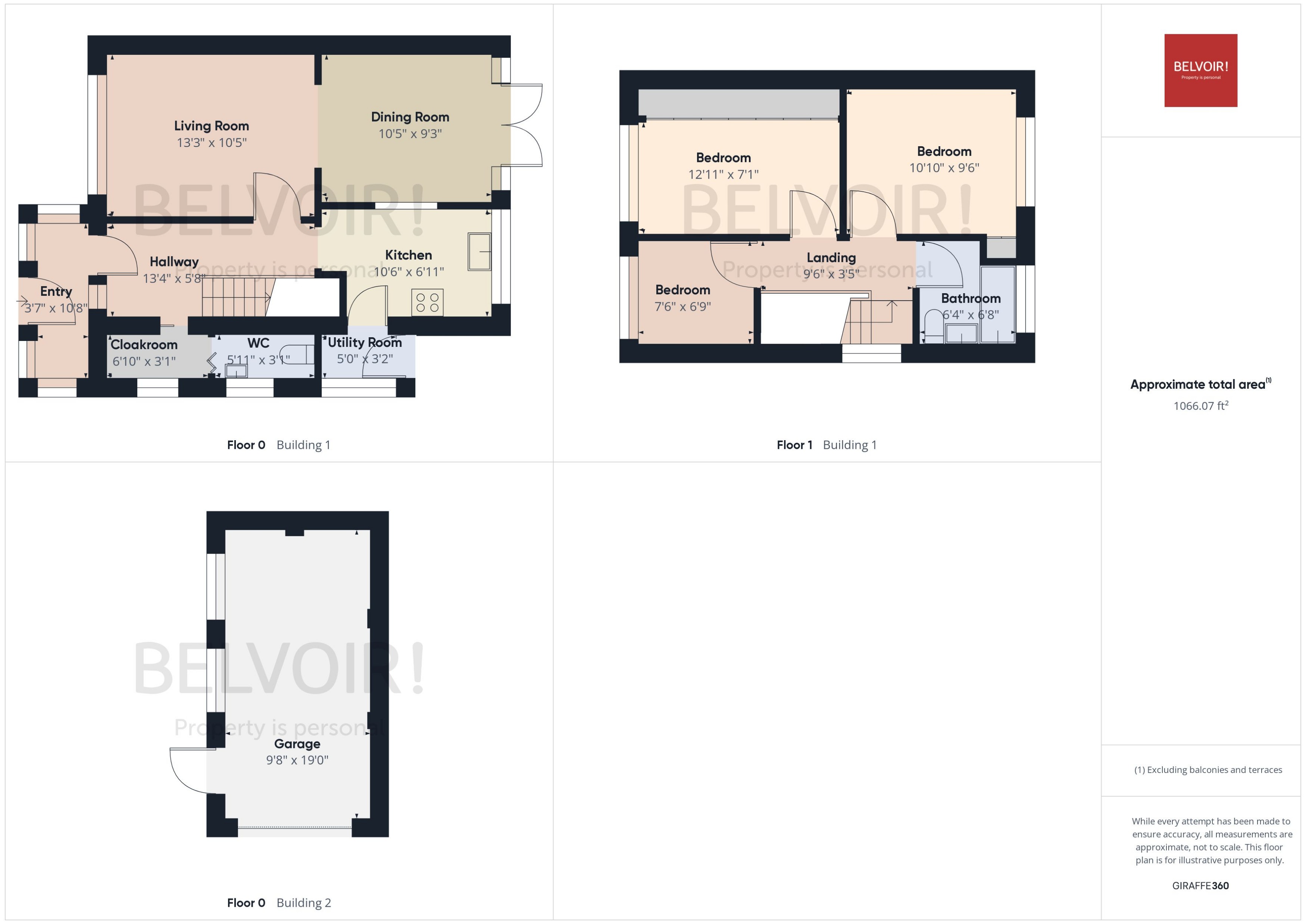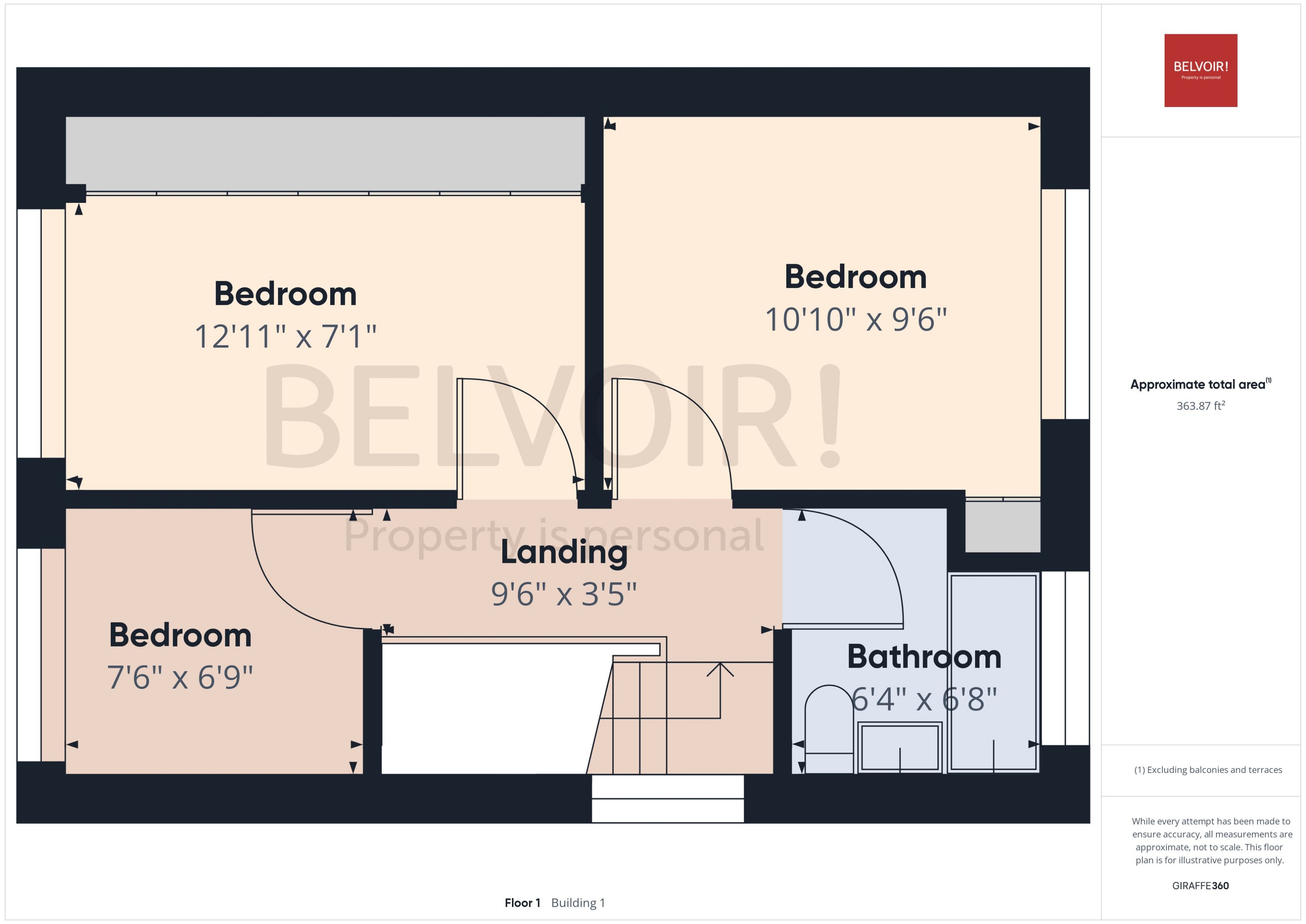Semi-detached house for sale in Dunbeath Avenue, Rainhill L35
* Calls to this number will be recorded for quality, compliance and training purposes.
Property features
- Corner plot
- Detached garage
- Three bedrooms
- Driveway
- Rainhill stoops
- Living room/diner
- Ground floor WC
Property description
Presenting a spacious and well-appointed 3-bedroom semi-detached house situated in the desirable Rainhill Stoops area, offering an array of features and excellent potential for development. This property boasts modern comforts including full double glazing, cavity wall insulation, and efficient gas central heating, ensuring warmth and energy efficiency throughout the year.
Situated a short drive from the national motorway network, convenience is at your doorstep, perfect for commuters and those who enjoy easy access to nearby amenities. Nestled on a corner plot, the property offers generous outdoor space, featuring a large porch, an oversized detached garage and a driveway.
The landscaped front, back, and side gardens provide ample opportunities for outdoor enjoyment and relaxation, while a downstairs toilet and cloakroom offer added convenience for residents and guests alike.
Boasting huge potential, this property is ideal for those seeking to customise and expand their living space to suit their needs. Additionally, the proximity to six schools of various denominations within walking distance adds to the appeal for families with children.
Conveniently located with easy access to all Rainhill Village facilities, this home offers a perfect blend of comfort, convenience, and potential for discerning buyers seeking an ideal living environment.
EPC in progress
Porch (3.28m x 1.09m (10'10" x 3'7"))
Carpet to floor. Door to interior. Door to front aspect.
Hallway (4.08m x 1.74m (13'5" x 5'8"))
Carpet to floor. Raidator to wall. Window to front aspect.
Lounge (3.20m x 4.08m (10'6" x 13'5"))
Carpet to floor. Radiator to wall. Window to front aspect.
Dining Room (2.84m x 3.21m (9'4" x 10'6"))
Carpet to floor. Window to rear aspect. Radiator to wall.
Kitchen (2.12m x 3.19m (7'0" x 10'6"))
Tiles to floor. Window to rear. Radiator to wall. Door to rear aspect.
Cloak Room (2.12m x 0.96m (7'0" x 3'1"))
Carpet to floor.
Landing
Carpet to floor. Window to side aspect.
Bathroom (1.25m x 2.95m (4'1" x 9'8"))
Three peice bathroom suite.
Bedroom One (2.21m x 3.97m (7'4" x 13'0"))
Window to front aspect. Carpet to floor. Radiator to wall.
Bedroom Two (2.92m x 3.36m (9'7" x 11'0"))
Window to rear aspect. Carpet to floor. Raditor to wall.
Bedroom Three (2.07m x 2.32m (6'10" x 7'7"))
Window to front aspect. Carpet to floor. Radiator to wall.
Disclaimer
We endeavour to make our property particulars as informative & accurate as possible, however, they cannot be relied upon. We recommend all systems and appliances be tested as there is no guarantee as to their ability or efficiency. All photographs, measurements & floorplans have been taken as a guide only and are not precise. If you require clarification or further information on any points, please contact us, especially if you are travelling some distance to view. Solicitors should confirm moveable items described in the sales particulars are, in fact included in the sale due to changes or negotiations. We recommend a final inspection and walk through prior to exchange of contracts. Fixtures & fittings other than those mentioned are to be agreed with the seller.
Property info
For more information about this property, please contact
Belvoir - Liverpool Prescot, L34 on +44 151 382 8446 * (local rate)
Disclaimer
Property descriptions and related information displayed on this page, with the exclusion of Running Costs data, are marketing materials provided by Belvoir - Liverpool Prescot, and do not constitute property particulars. Please contact Belvoir - Liverpool Prescot for full details and further information. The Running Costs data displayed on this page are provided by PrimeLocation to give an indication of potential running costs based on various data sources. PrimeLocation does not warrant or accept any responsibility for the accuracy or completeness of the property descriptions, related information or Running Costs data provided here.


































.png)
