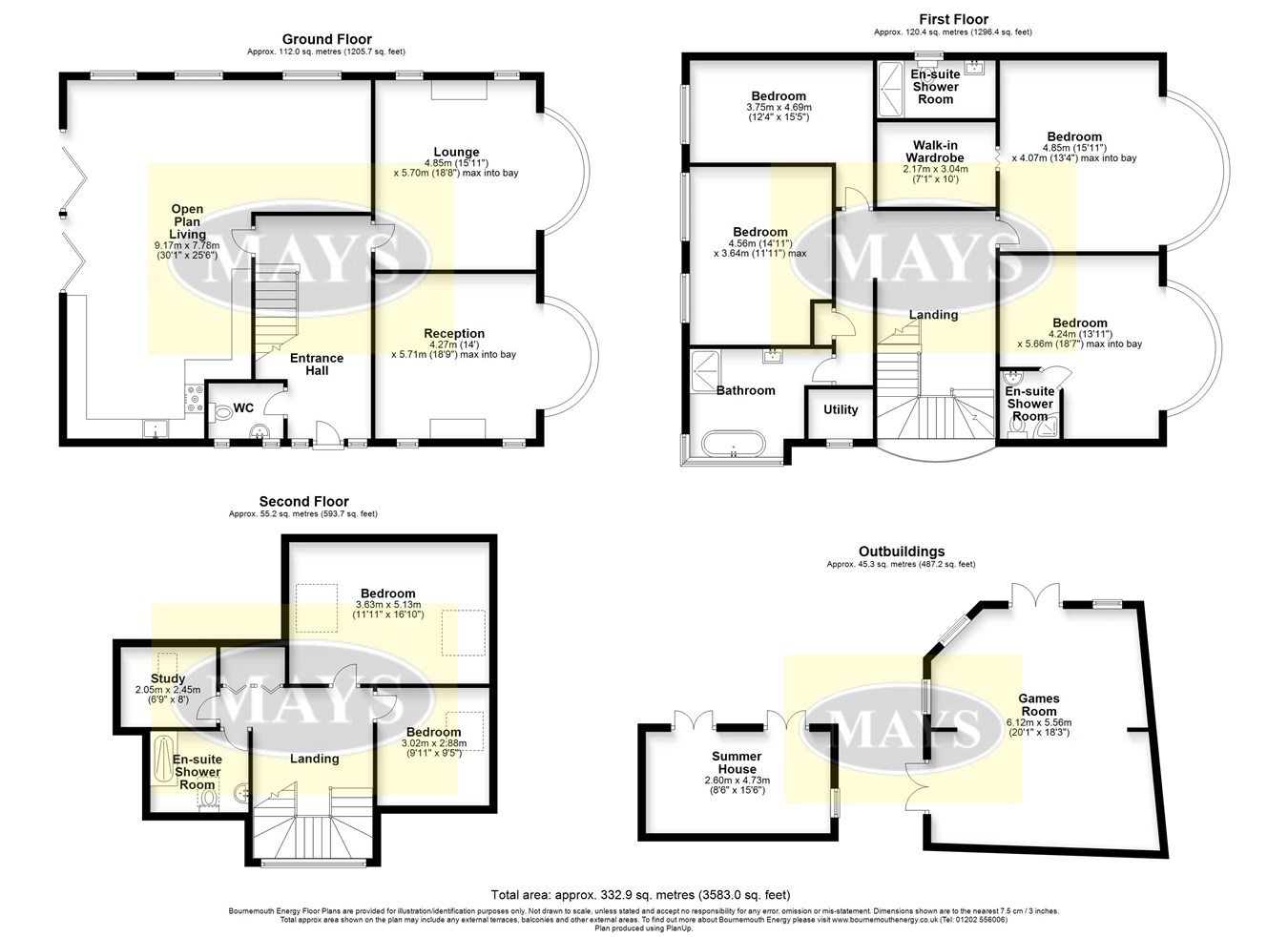Detached house for sale in Mountbatten Road, Branksome Park BH13
* Calls to this number will be recorded for quality, compliance and training purposes.
Property features
- Striking reception hallway with cloakroom
- Kitchen/dining/lifestyle room opening to rear garden
- Two further generous reception rooms
- Principal bedroom with walk-in wardrobe and ensuite
- Guest bedroom with ensuite shower room
- Two further first floor double bedrooms
- Family bathroom
- Top floor suite of rooms with two bedrooms, study and ensuite
- Large garden/games room and summerhouse
- Parking for numerous vehicles
Property description
To the front of the property there are two further reception rooms, ideal for use as a living room and formal dining room. Our clients have really enjoyed the layout of the ground floor as this has given them a flexible arrangement of rooms which has been highly conducive to family life for children of various ages.
A real feature of the property are the striking stained-glass windows throughout and as you ascend to the first floor there is a beautiful stained-glass bay window on a mezzanine level which gives a tremendous feeling of space and light. The principal bedroom has a walk-in wardrobe/dressing room and a contemporary ensuite bathroom. There is also a guest bedroom on this level that benefits from a private ensuite shower room. To complete the first floor there are two further double bedrooms which are serviced by a family bathroom and sensibly there is a utility room on this level so there’s no need to carry laundry through the house.
The staircase continues to the top floor where there is a flexible arrangement of rooms for use as either additional bedrooms, an annexe or guest suite. As can be seen from the floor plan, the top floor could also be ideal for homeworkers wanting generous office space.
The gardens to the front and rear are laid to lawn with patio areas and mature planting. There is also a large garden/games room which could be perfect as a home office or entertainment area with a covered decking area to a summerhouse.
A truly lovely period home with a wealth of features, moments from sandy beaches and the amenities of Westbourne.
Tenure: Freehold
Council Tax Band: G
The property is located in Branksome Park, which covers some 600 acres of tree-lined avenues and roads, regarded as one of the area's premier residential districts and conveniently situated close to award-winning ‘Blue Flag’ sandy beaches at Branksome Chine and the world-famous Sandbanks Peninsula. The villages of Westbourne and Canford Cliffs are located nearby with their array of eclectic shops, bars, bistros and restaurants.
Set approximately midway between the town centres of Poole and Bournemouth both offering superb shopping, recreational and entertainment facilities. Transport communications are excellent as the mainline railway station at Bournemouth and even closer at Branksome, provide services to London Waterloo. The start of the A338 is located approximately one mile away and offers access to the M27 giving direct access to London, the Home Counties and beyond. Bournemouth and Southampton International Airports are also within easy reach and there is a ferry terminal at Poole Harbour with services to the Channel Islands and mainland Europe.
Property info
For more information about this property, please contact
Mays Estate Agents, BH14 on +44 1202 058853 * (local rate)
Disclaimer
Property descriptions and related information displayed on this page, with the exclusion of Running Costs data, are marketing materials provided by Mays Estate Agents, and do not constitute property particulars. Please contact Mays Estate Agents for full details and further information. The Running Costs data displayed on this page are provided by PrimeLocation to give an indication of potential running costs based on various data sources. PrimeLocation does not warrant or accept any responsibility for the accuracy or completeness of the property descriptions, related information or Running Costs data provided here.







































.jpeg)